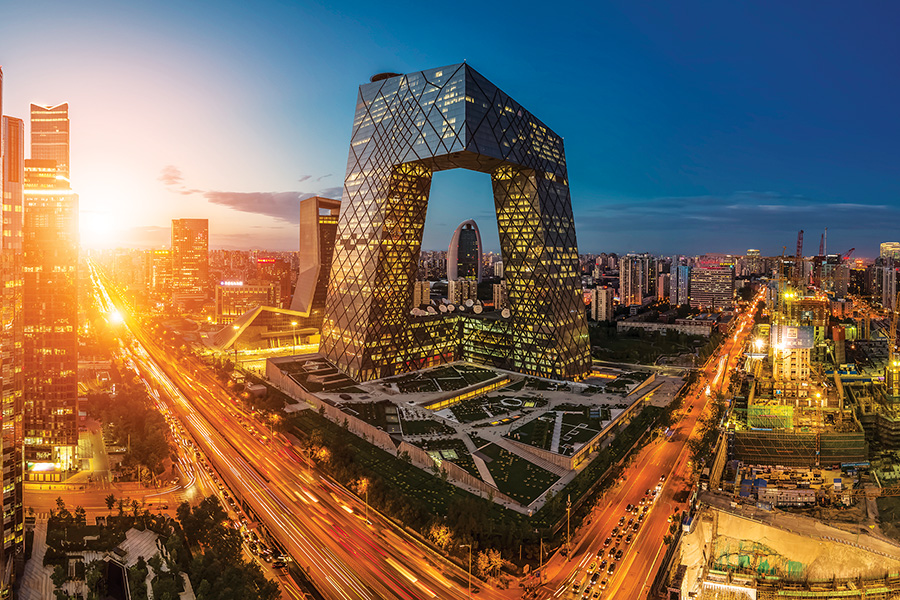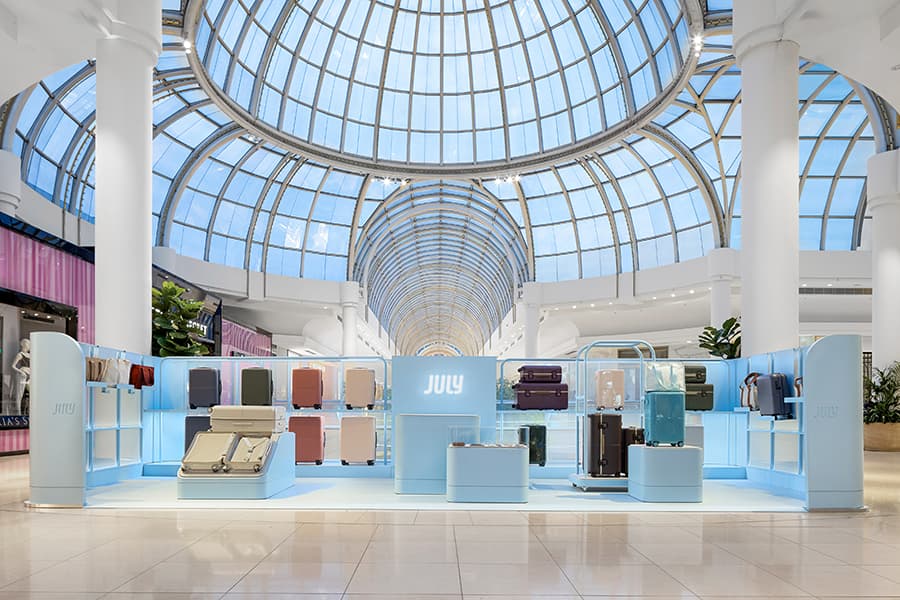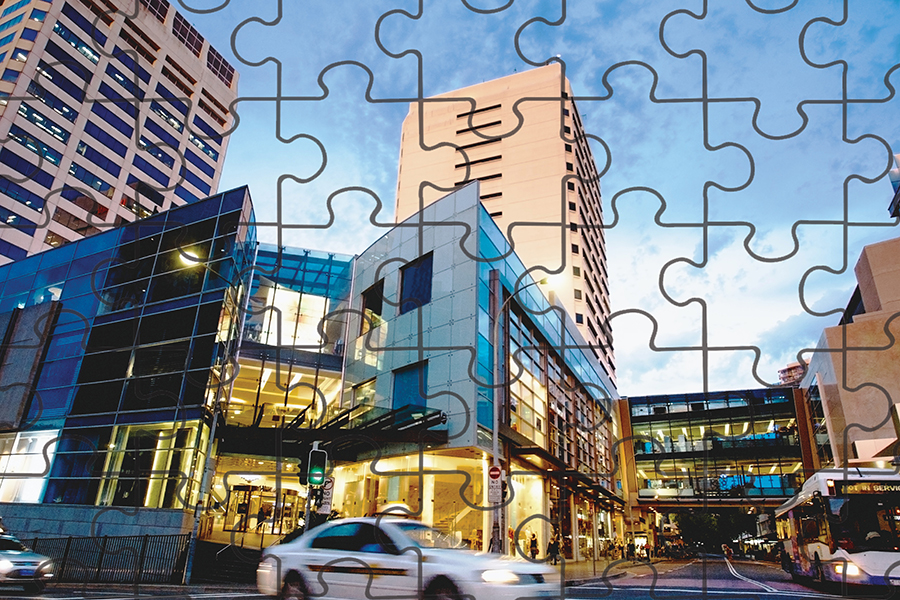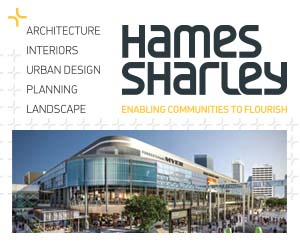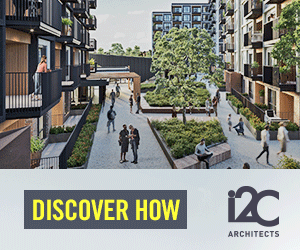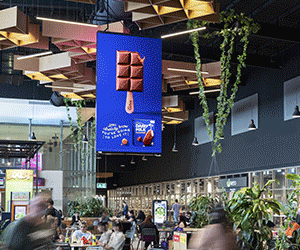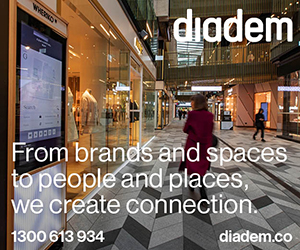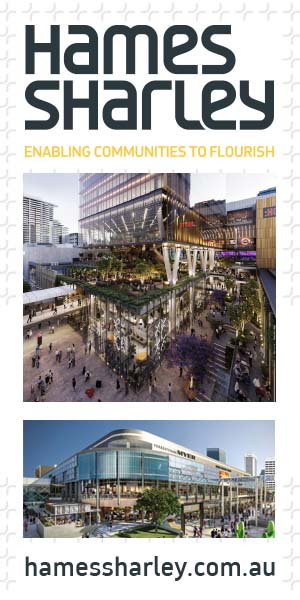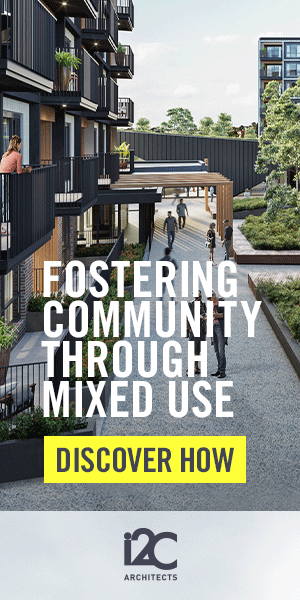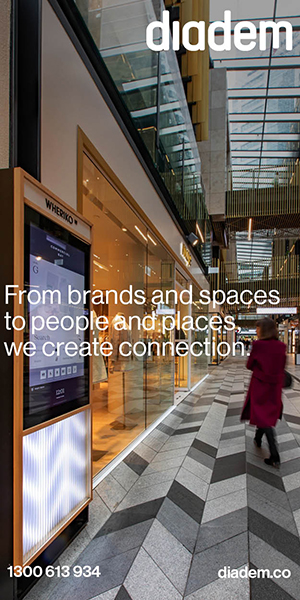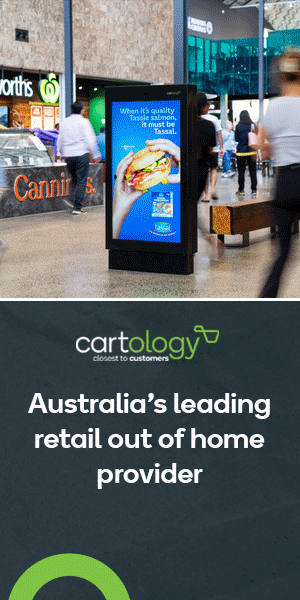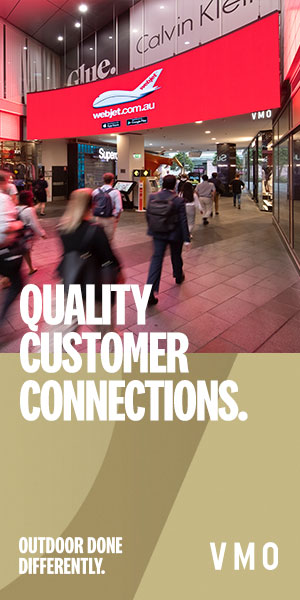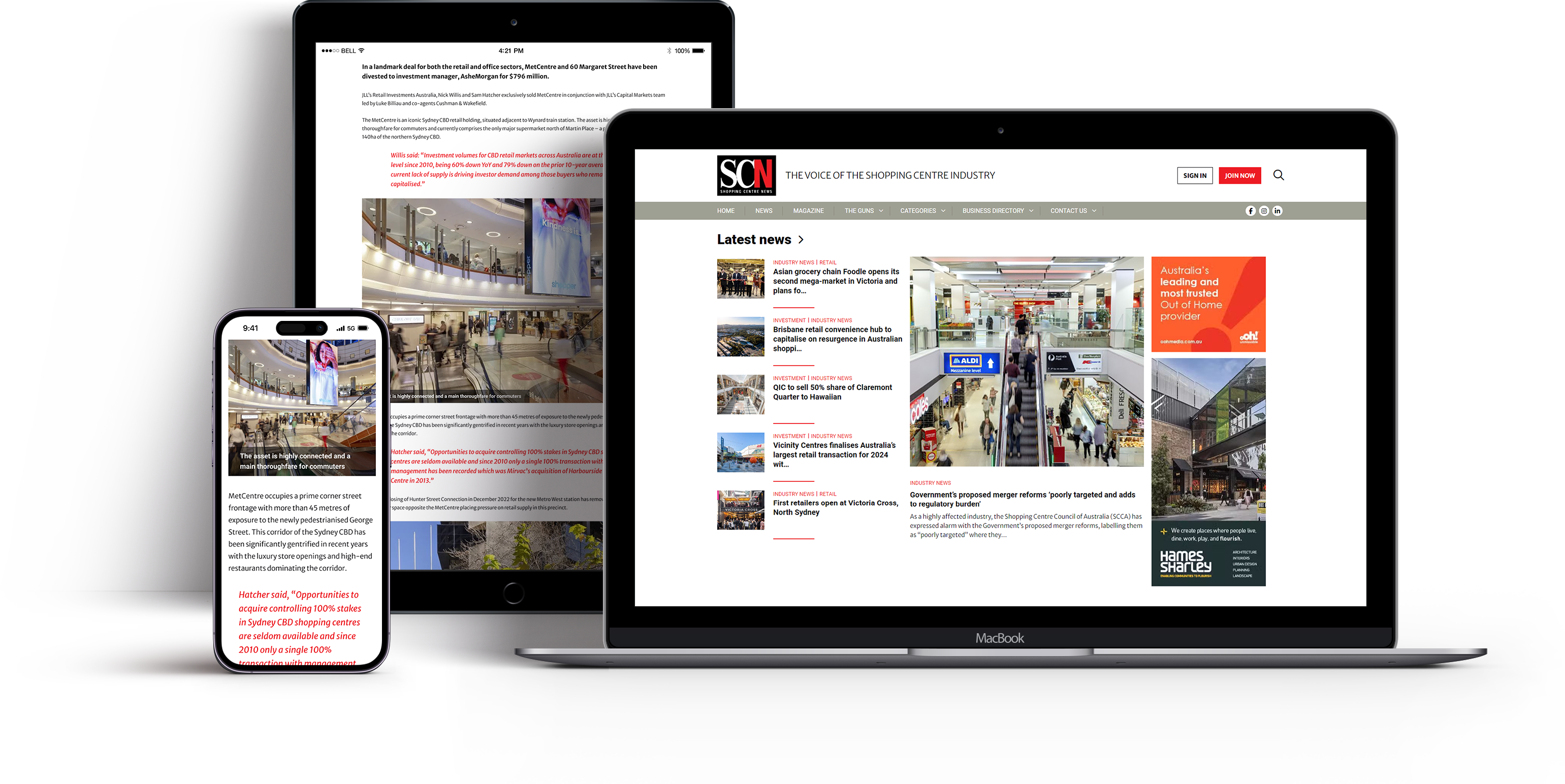Iconic buildings derived from transnational architecture can portray a city or place as progressive but sometimes at the cost of cultural and social experience. A balance needs to be achieved.
An overarching theme of trends I have written about in SCN articles in the past is the concept of the intersection of branding, identity and architecture. It is at this point where customers interact with, and become immersed in, branding and identity as part of the built environment.
The economic forces that drive the influence of branding and identity applied to buildings and cities is wide-ranging and returns both macro as well as micro outcomes. The broad impact is the positive enhancement of human experience and quality of life. Secondary outcomes include the increase in value of developments, economic growth and prosperity.
City planners as well as the developers of buildings are in tireless search for new ways to promote themselves. Due to fast changes in technology and the shift from local to a globalised environment, cities, precincts and individual developments are forced to compete with each other in order to be an attractive destination or workplace and provide a rich cultural and social experience.
The main motive behind continual improvement is to create a unique and identifiable image. There is a positive relationship between image and satisfaction. A strong and identifiable image has a positive impact on the satisfaction of visitors to a city or a place and can indirectly influence the wellbeing of residents and visitors. In his 1960 book, The Image of the City, Kevin Lynch defines identity as applied to a city as “the extent to which a person can recognise or recall a place from being distinct from other places”.
Identity is always exclusive and non-reproducible. Each city or building has its own unique characteristics. Places are products whose identities must be designed and marketed. For me, the greatest asset of a development is its authenticity and relevance to its community and its storytelling ability.

Visitors to Wollongong Central gain an appreciation of the local area and its history spoken through the architecture
A domestic example of this in retail is GPT’s Wollongong Central designed by HDR Rice Daubney. Here we see the history of area; from dairy to steel to technology, represented in the fabric of the building from the external façade treatment with its illuminated cow tracks to expansive use of corten steel to the design of the interiors and signage elements.
The fabric of a building is telling a story and inviting the visitor to reflect on, and participate in, the visual narrative being promoted.
Local users and visitors to Wollongong Central gain an appreciation of the area and its history spoken through the architecture. The customer interaction becomes personal and immersive, and is more likely to result in a positive visitor experience and overall enhanced quality of life.
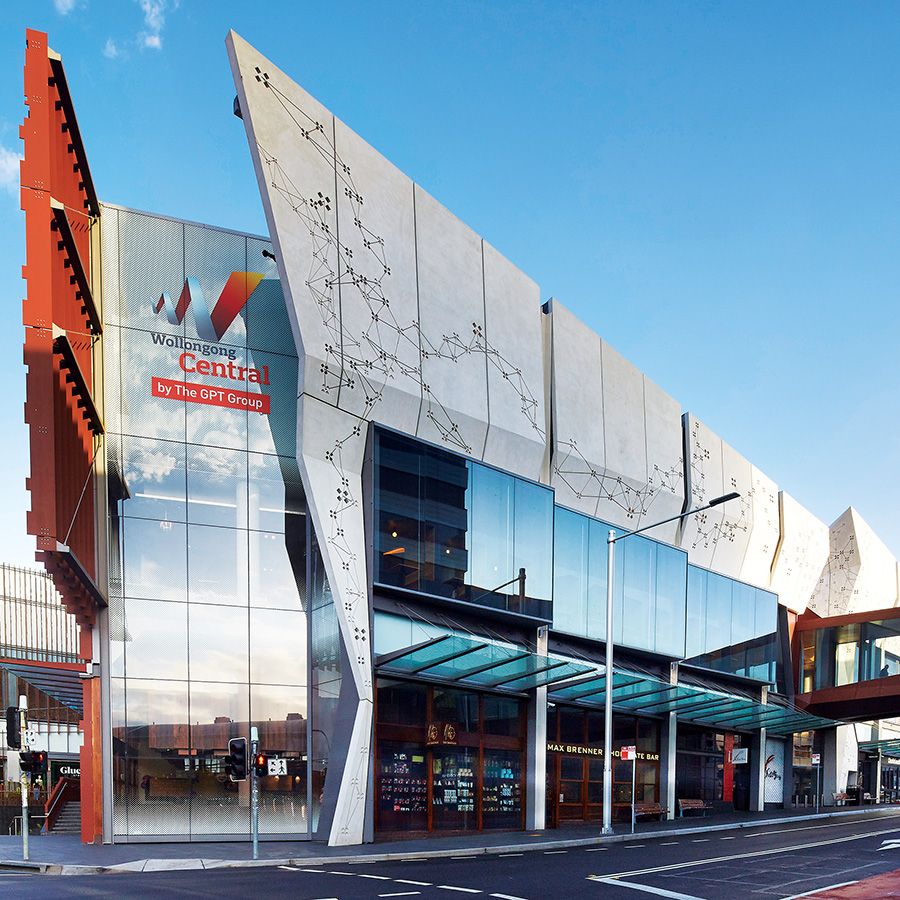
Visitors to Wollongong Central gain an appreciation of the local area and its history spoken through the architecture
Contrasting the reflected history of Wollongong Central is the augmented history of Tai Kwun in Hong Kong. Opened last year, the HK$3.7 billion redevelopment of the Hong Kong prison and police station designed by Herzog and de Meuron has the luxury of drawing from a wealth of history to be Hong Kong’s newest and iconic Centre for Heritage and Arts. Comprising three declared monuments, the project, led by the Hong Kong Jockey Club, features museums and art centres providing visitors with an immersive experience of the rich heritage of the unique historical compound through interactive tours, heritage storytelling spaces, diverse education programs and thematic heritage exhibitions.
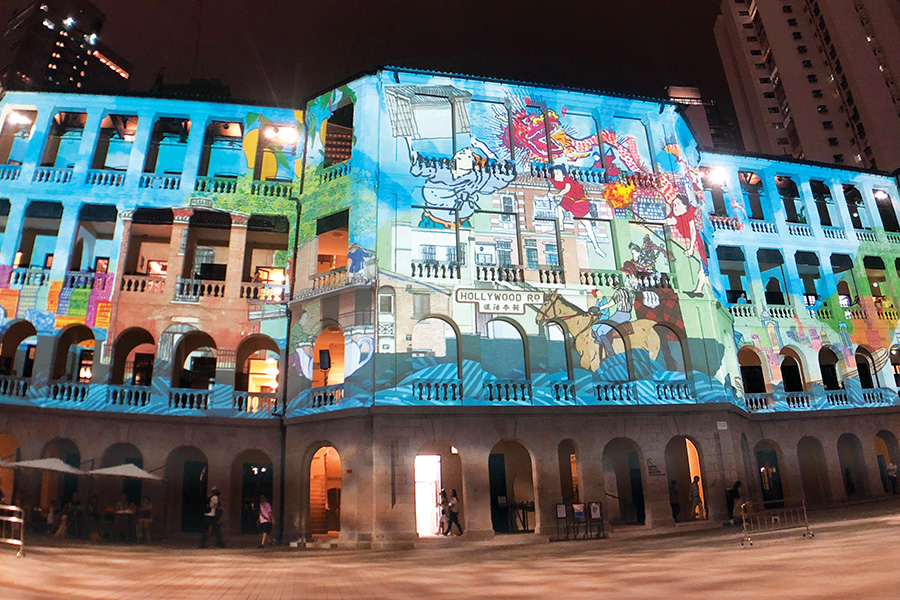
Tai Kwun, Hong Kong provides visitors with an immersive experience of the rich heritage
For local and international visitors alike, the development is a showcase of how history and culture can inform a development and provide a unique sense of identity, while at the same time providing an engaging and enticing retail precinct including shops, bars and dining. As a testament to the success of the development, in 2018 Time listed Tai Kwun in its World’s Greatest Places 2018 list.
Successful developments, especially those that are retail based, need to provide meaningful engagement with their target audience such as the K11 retail concept by New World Developments, also in Hong Kong. The concept is aimed to create a union between retail and art with a new flagship K11 MUSEA opening at Victoria Dockside, Hong Kong in Q3, 2019. Representing the group’s most ambitious development to date, the ten-storey K11 MUSEA targets the dynamic lifestyles of millennials by bringing together experiential retail, art, culture, entertainment and dining under one roof. K11 MUSEA will house an extensive selection of international brands, many of which will be concept stores and flagships debuting in Hong Kong.
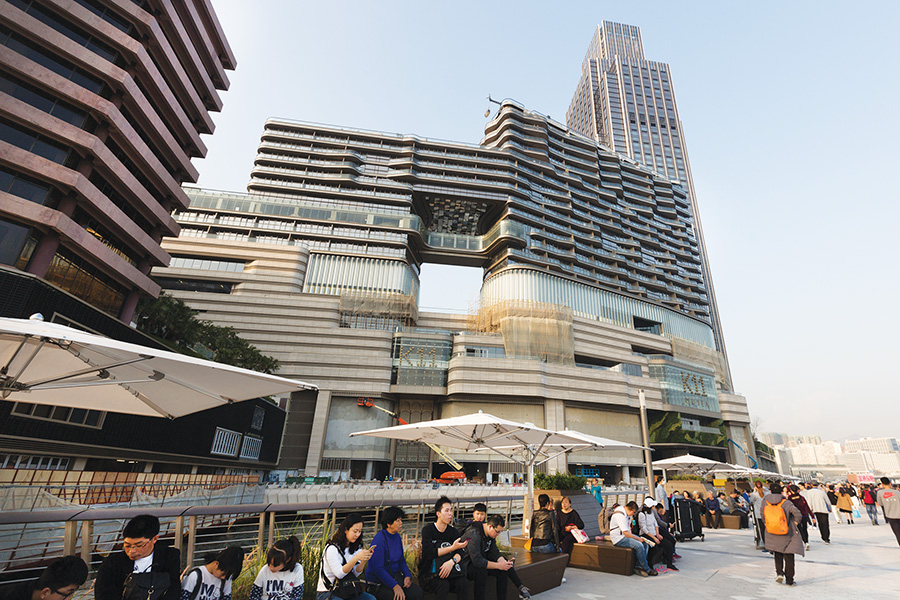
The K11 retail concept aims to create a union between retail and art
As New World’s premium development, K11 MUSEA’s ‘museum-retail’ concept features many architectural highlights. The journey begins from the exterior, one of the world’s largest living walls will be built for its facade, boasting a total surface area of more than 5,000m2 of greenery inclusive of the interior and exterior.
The interior will feature an outdoor sunken plaza, modelled on ancient amphitheatres and installed with programmed water patterns and a misting system for a cooling effect. Together with a large LED screen, the sunken plaza provides a venue for outdoor cultural events such as film festivals and live music concerts.
K11 MUSEA will also display a world-class public art collection involving leading architects as well as more than 100 local and international designers and artists, highlighting the brand’s core values of Art, People and Nature. K11, by virtue of its core brand values, is creating a unique and identifiable image that is referred to by Kevin Lynch as a key to creating positive association with place.
The wellbeing and satisfaction of users and visitors is strongly influenced by the image of a city or place, to which monumental or iconic buildings can have a great contribution. The positive ‘human-centred’ returns to the city of Hong Kong from developments such as Tai Kwun and K11 MUSEA are matched by research studies that have determined that premium developments and buildings, especially those designed by signature architects, return a higher value to investors.
A standard analysis suggests that iconic buildings are signifiers of economic success. A study, published by Sage Journals written by Franz Fuerst in 2011, adopting a combination of a hedonic regression model and a logit model, showed that signature buildings have rents that are 5-7% higher and sell for 17% higher.
Care needs to be exercised, however, when transplanting the international design of a signature architect into the local environment. The concept of ‘transnational’ urban space-making might provide the symbolic capital that a city needs in order to be seen as global and economically prosperous, but there is a danger that the city can lose its identity and its uniqueness when a building does not reflect the local personality and character of an area.
Examples of transnational architectural design applied to cities like Beijing, Abu Dhabi or Tokyo, while helping to portray a city as progressive and of iconic standing, can come at the cost of the rich cultural and social experience that humans crave. This type of development can feel cold and aloof from its audience. In an era of globalisation, the creation of transnational spaces within urban settings can deliver success where spatial design contributes to the capital accumulation of a city, but also with a potential pitfall being the creation of globalised urban spaces that are devoid of local heritage and culture.
A development like Barangaroo in Sydney has successfully managed to meld signature architecture (the International Towers buildings designed by Rogers Stirk Harbour + Partners and the Crown Sydney hotel, casino and entertainment complex designed by WilkinsonEyre) with that of cultural and heritage significance including the first nation Cammeraygal people and the history of the site, as well as The Great Depression, Hungry Mile and stunning Barangaroo Reserve. Here we see a combination of a global and local development strategy.
Perhaps one of the most significant developments that will test the economic theories of creating unique and identifiable brand images in cities is the Saadiyat Island Cultural Quarter (SICQ) development in Abu Dhabi. With a problematic stop-start history and a final completion date delayed beyond 2020, the Saadiyat Island project is a mix of commercial, residential, tourism, cultural and heritage uses spanning 27 square kilometres and is set to become the cultural heart of Abu Dhabi.
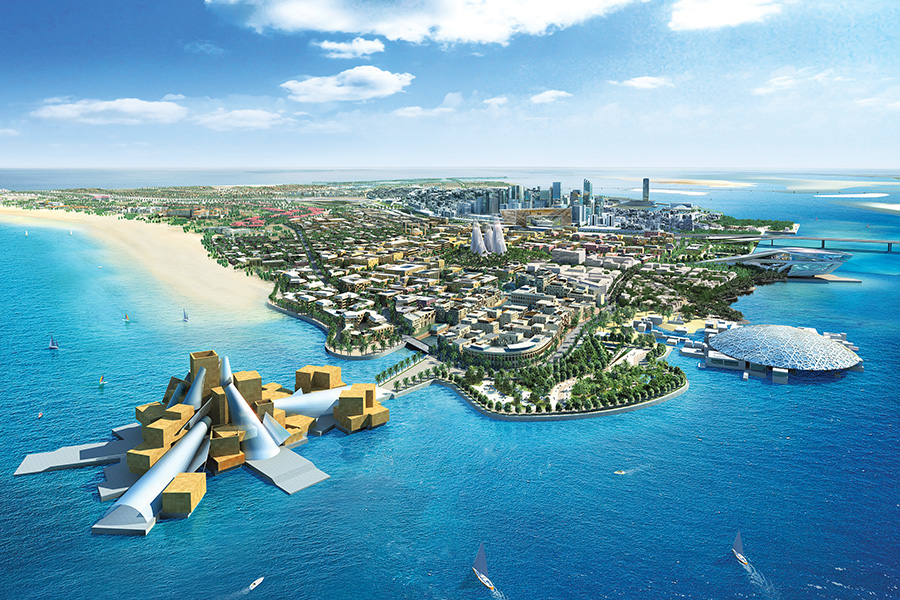
Saadiyat Island Cultural Quarter (SICQ) development in Abu Dhabi
In total, the SICQ will include five landmark museums, each designed by a signature architectural practice (including Guggenheim Abu Dhabi by Frank Gehry, The Zayed National Museum by Foster + Partners, The Abu Dhabi Performing Arts Centre by Zaha Hadid and the Louvre Abu Dhabi designed by architect Jean Nouvel), 29 hotels, 8,000 residential properties, three harbours, a park, golf course and sailing club.
Research suggests that ‘geographically localised’ or ‘clustering’ of cultural tourism resources in close proximity provides for a better cultural environment and economic achievement and entrepreneurship.
The ultimate goal of this development is to establish a cultural precinct that every western tourist would feel compelled to visit. The result is a development strategy that mixes clustered use, combined with signature architecture and world brands and names, converging to create sustainable comparative advantage for a city. It is important that local artists and indigenous cultural heritage be a part of the solution in which exposure to a globalised market is combined with the promotion of local culture to create a local-global nexus.
Certainly architecture and design play a significant role in defining the personality and identity of a place or city. The key, it would seem, is to ensure that local culture is not lost at the expense of global appeal.


