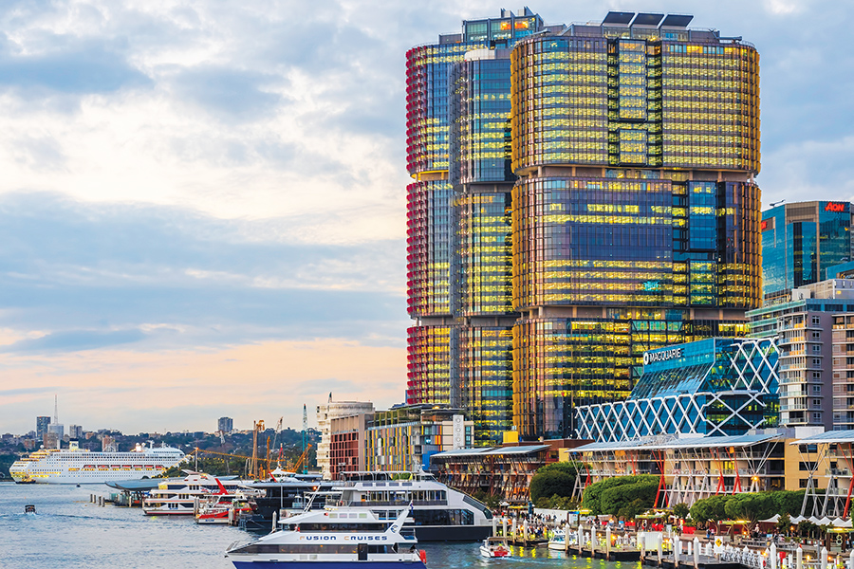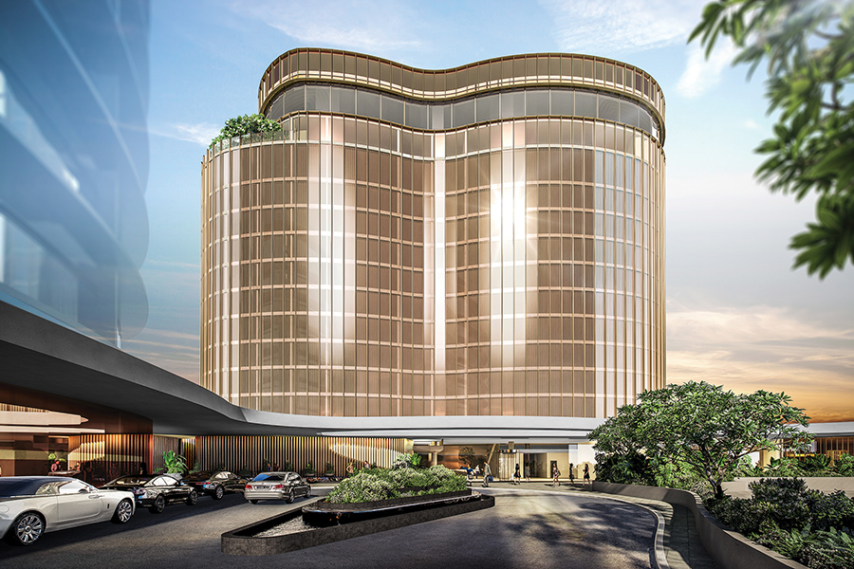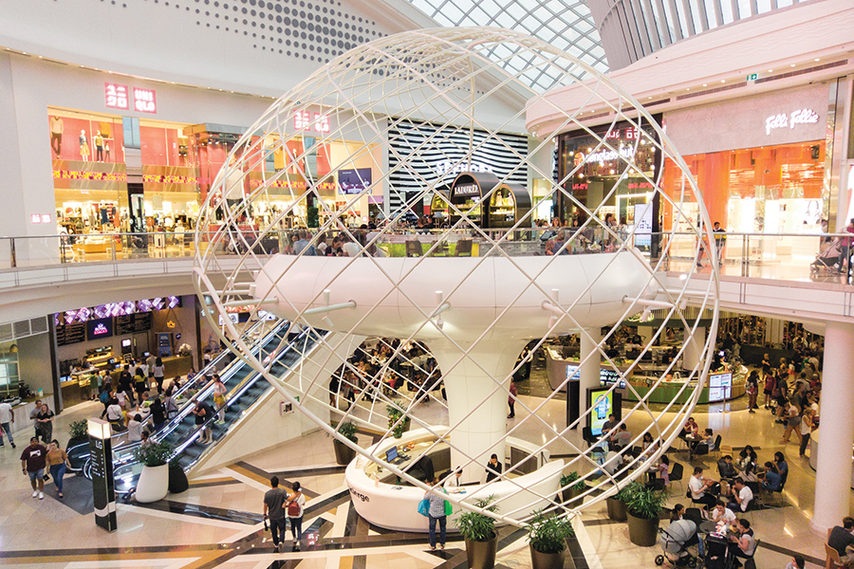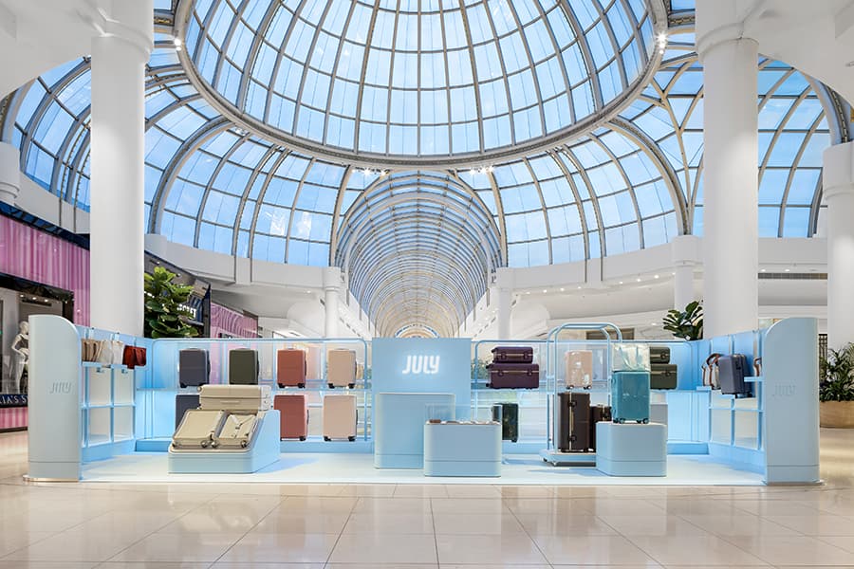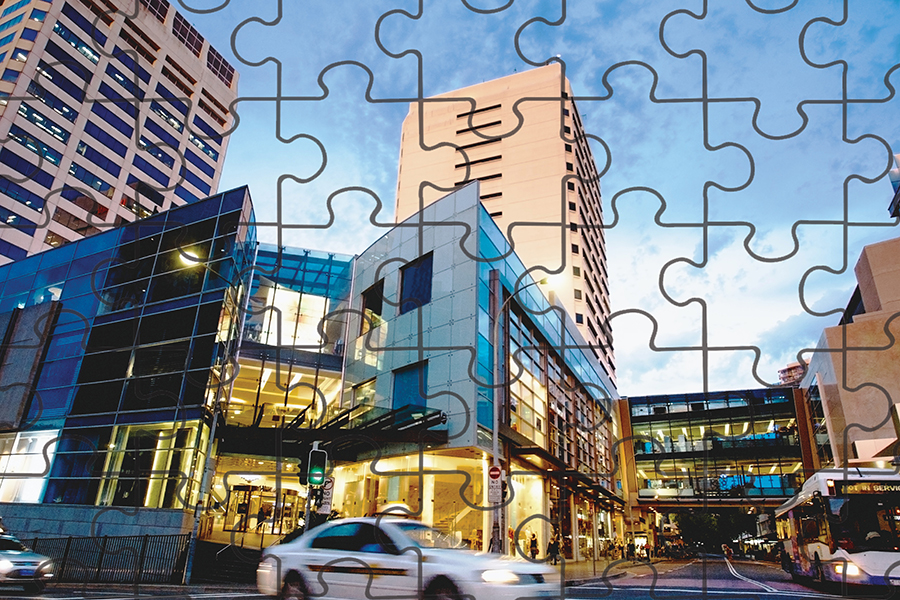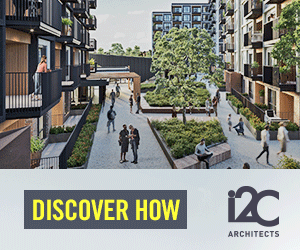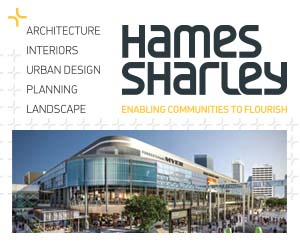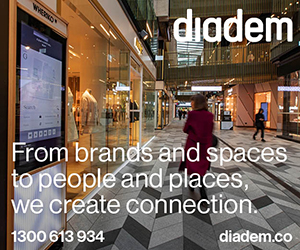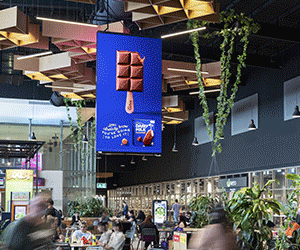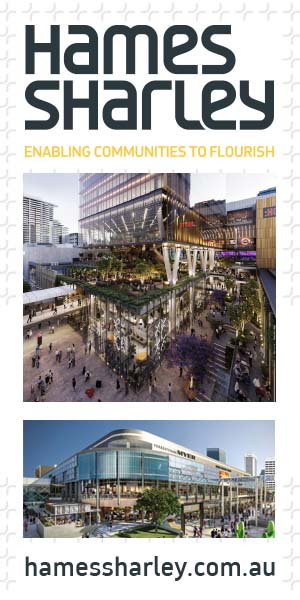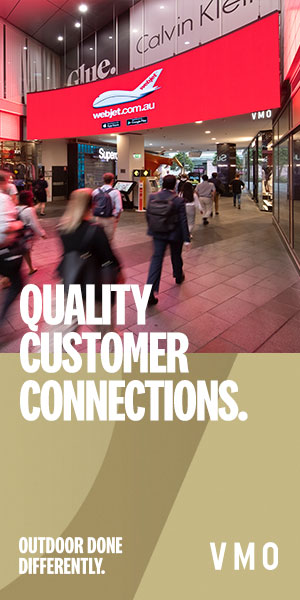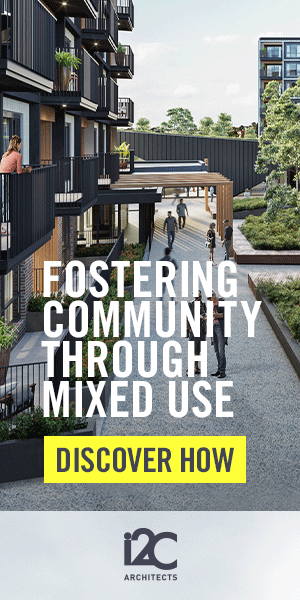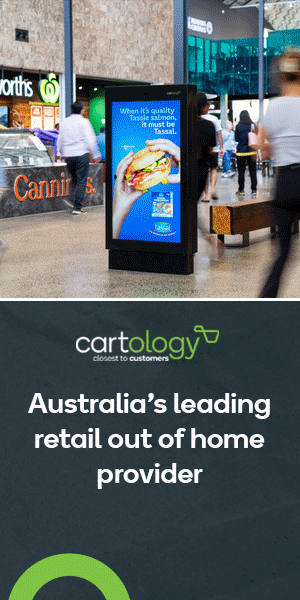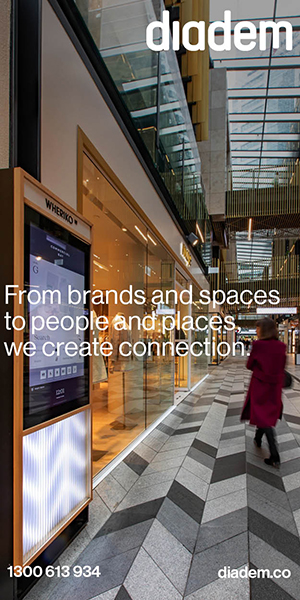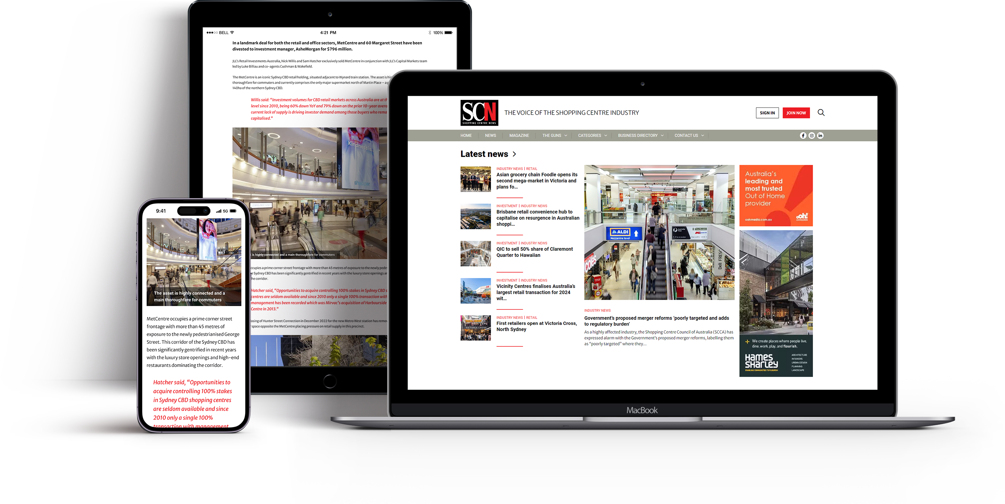It can be argued that the retail environment is changing at a faster pace than ever before. Understanding what’s next for bricks-and-mortar retail is essential for cracking the code on how best to give shoppers a compelling reason to visit stores versus shopping online.
One of the big trends across Australia that has seen continued, significant growth is in the integrated and mixed-use development space, where traditional retail co-locates with commercial and other non-retail usages such as entertainment and hotel premises in larger precincts. We see this growth being driven by;
• Growing pressures for resource efficiency, especially land, as well as the benefits of co-location on energy and water consumption
• Amenity, and the need to offer a range of demand drivers to add to the overall appeal
• Capitalising on the maximum number of customer segments and promoting all day/night trade, seven days per week.
• Re-purposing of less than optimal retail space occupied by department stores, discount department stores or failed big box retail.
An increasing number of integrated developments are under construction or in proposal phase.
Every capital city and most of the major regional cities are currently constructing integrated and mixed-use development precincts. These precincts are generally helping to revitalise cities and create sustainable communities, as they usually bring forth a diverse mix of residential, retail, commercial and entertainment spaces. Examples of integrated and mixed-use developments:
Elizabeth Quay, Perth (WA)
• Residential
• Office space
• Short-stay apartments and hotel
• Dining and retail
• Public art museum
• Open public space
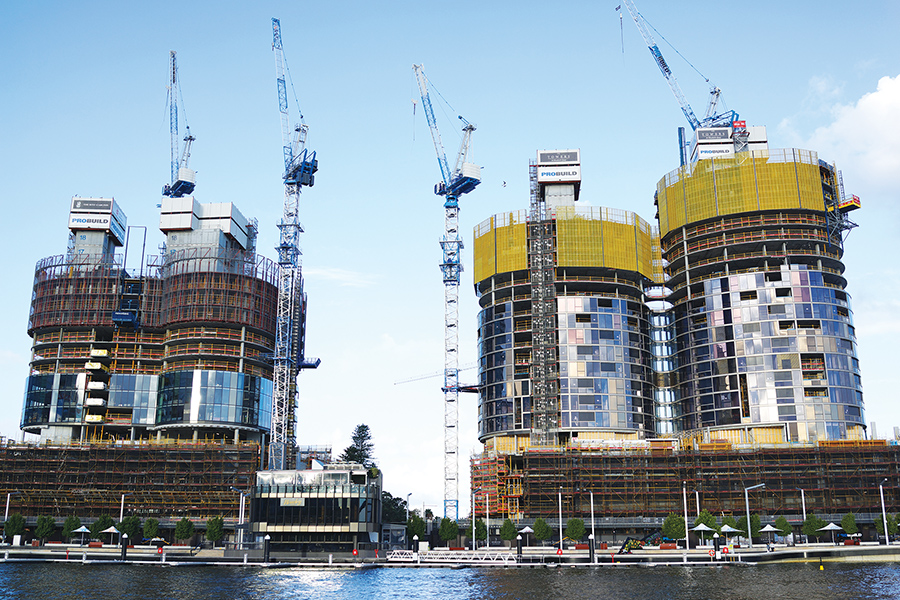
Elizabeth Quay, Perth
Bowen Hills Regeneration Project, Brisbane (QLD)
• Residential
• Office space
• Retail
• Convention and exhibition space
Barangaroo, Sydney (NSW)
• Commercial
• Residential
• Retail and dining
• Hotel and casino
• Open public space
Riverbank, Adelaide (SA)
• Office space
• Hotel
• Residential
• Convention and exhibition space
• Sport and recreation
• Casino expansion
Further to this, some retail precincts are adapting to meet new consumer demand, with Chadstone being one of the leading examples in Australia. Chadstone is calling for shoppers to ‘Dream bigger. Expect more’, as they continue their evolution with a new $130 million, 250 room Chadstone Hotel development on-site. The 16,000m2 commercial tower on the Chadstone site was fully leased and occupied in 2017 with tenants including The Body Shop, Shaver Shop, Cotton On Group, Ricegrowers (SunRice) and Sigma Pharmaceuticals all taking up residence in the tower.
Canberra’s Majura Park, next to the airport, is another good example, on a very large scale of an integrated development, containing offices, a huge variety of retail and dining, childcare, conference and meeting space as well as sport and recreation facilities. These precincts essentially offer the ultimate ‘one stop shop’. So multi-faceted, so varied, that it offers ‘everything to everyone,’ or to use the common parlance, ‘Live.Work.Play’, capturing the essence of the experience.
The integrated and mixed-use development trend is hardly new but there is no doubt we are seeing more and more of these types of developments, all being driven by at least one of the criteria above.
On a smaller and more local scale, the surge in apartment developments over the past five to ten years has been the catalyst for many mixed-use developments in dense, metropolitan suburbs. At the foot of residential towers, say with 150 apartments or so, developers are providing for retail areas on the ground floor of their sites, often to satisfy DA requirements. While the intention of ground floor retail amenity can be sound, the physical delivery of too many spaces has left a lot to be desired. So many poorly conceived and under-designed retail areas have appeared, almost as an ‘after thought’ to the main residential game above. The lack of priority applied to the outcome of the ground floor space is there for all to see, and to suffer.
Selling the apartments off the plan in record time and at record prices hardly engenders an environment suited to well-planned retail. One of the clear oversights is the lack of input or peer review from established retail architects.
The residential architect, no doubt tied to a strict budget, has designed a basic, barely satisfactory retail space. We have all too often seen the essential tenets of successful retail design ignored. Poor exposure and frontages, small entries, irregular shapes and even above ground access all seem familiar outcomes. And it doesn’t’ stop there. Little or no back of house or operational facilities, poor acoustic treatment, lack of power supply, no extraction or trade waste amenity – we have seen them all. The lack of services for food is a particularly interesting oversight given the recent boom in food retail.
When presented to the market for lease or sale, retailers are often reluctant to commit to the space given their limitations. The result is poor quality, basic retail (often in stark contrast with the quality of the residential), a recipe for disaster and the beginning of the revolving door of lower tier retail operators, vacancies or hoarded up retail.
Not only is the streetscape scarred, the value of the residential above may be impacted, councils are maligned for allowing it and retailers can lose their livelihoods. Selling the retail strata versus leasing promotes the worst outcome of all. Any consideration of a sensible mix is either totally or largely disregarded and the quick sale becomes paramount. Duplicate uses appear, viability diminishes and the rest, as they say, is history. Another compelling argument is that this interferes with the retail hierarchy in the local area; a disruption to the ‘natural order’ of retail as prescribed by the LEP and established planning outcomes. The neighbourhood centre may be only a short walk away. The demand procured by the residential component is a positive outcome, obviously. However, if a site promotes the retail described above, you can add the existing retailers in those local centres to the parties who may well be adversely impacted by increased supply in the area.
Now, not all hope is lost, there are good examples of mixed-use outcomes that have attracted thriving retail offers and have added to local amenity, particularly where an obvious gap in the local retail offer is being filled.
If more developers give greater consideration and forethought to the ground floor plane, all stakeholders will benefit. Another trend that could offer a solution to some of the issues presented above, is the growth in food and entertainment, which has worked hard in many areas to fill the vacuum left by dead or dying retail brands or categories.


