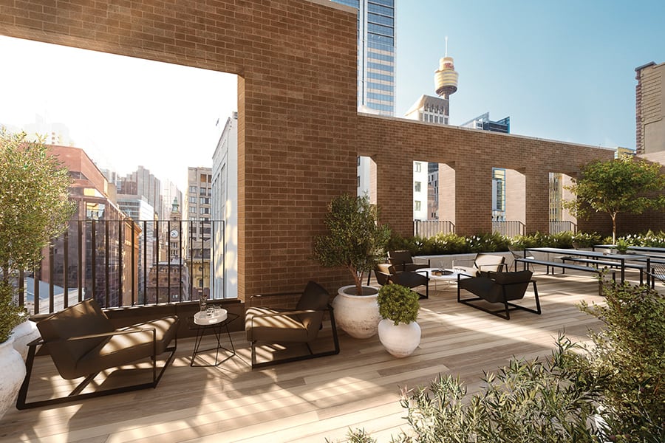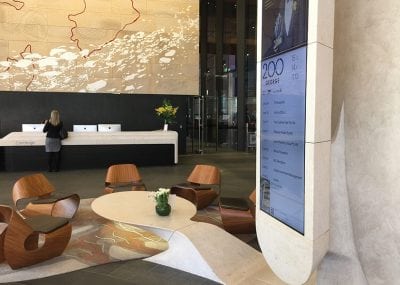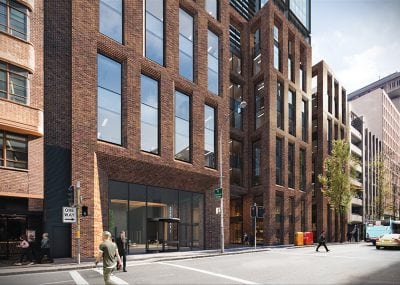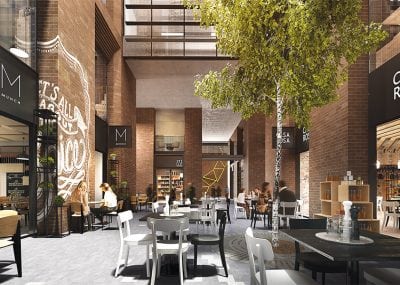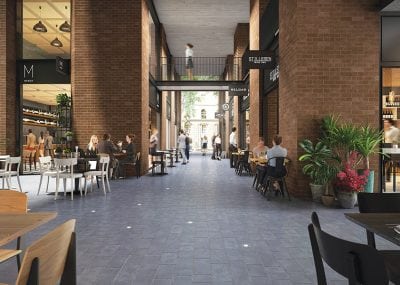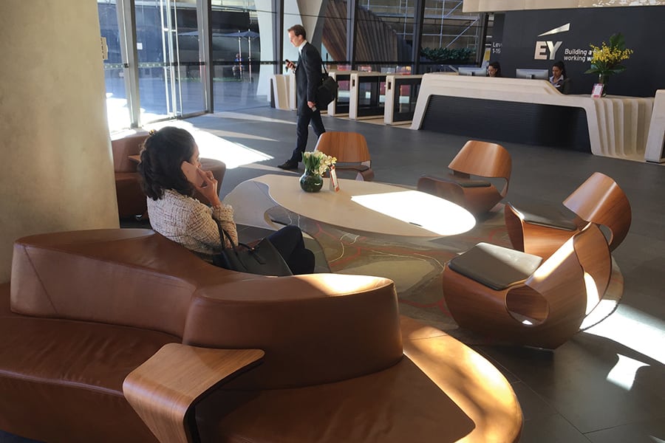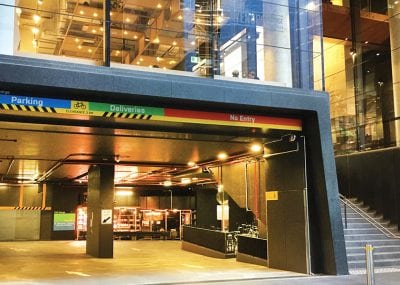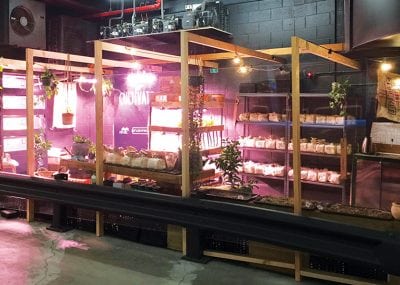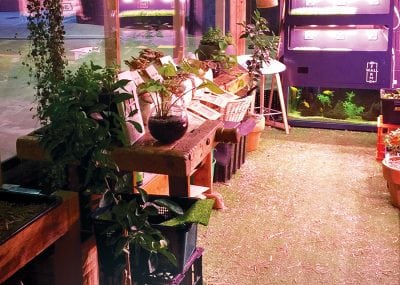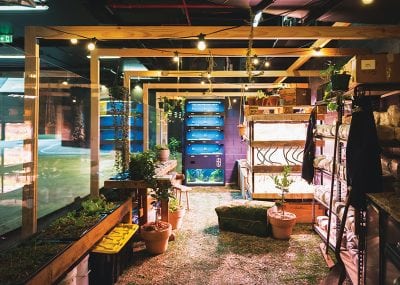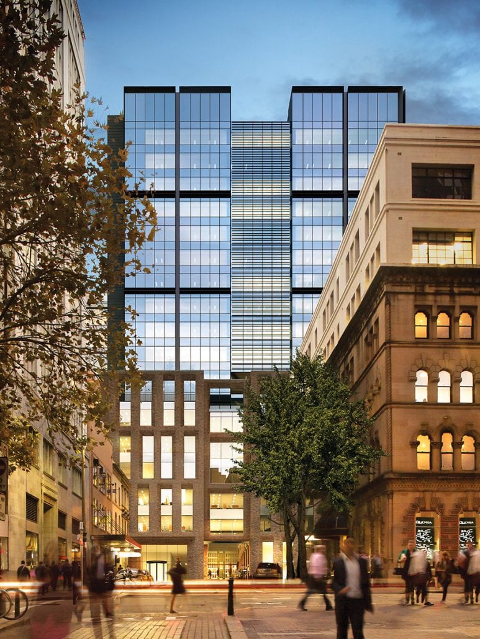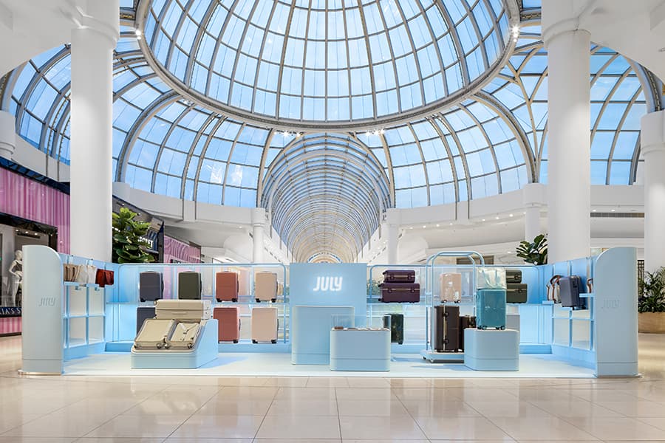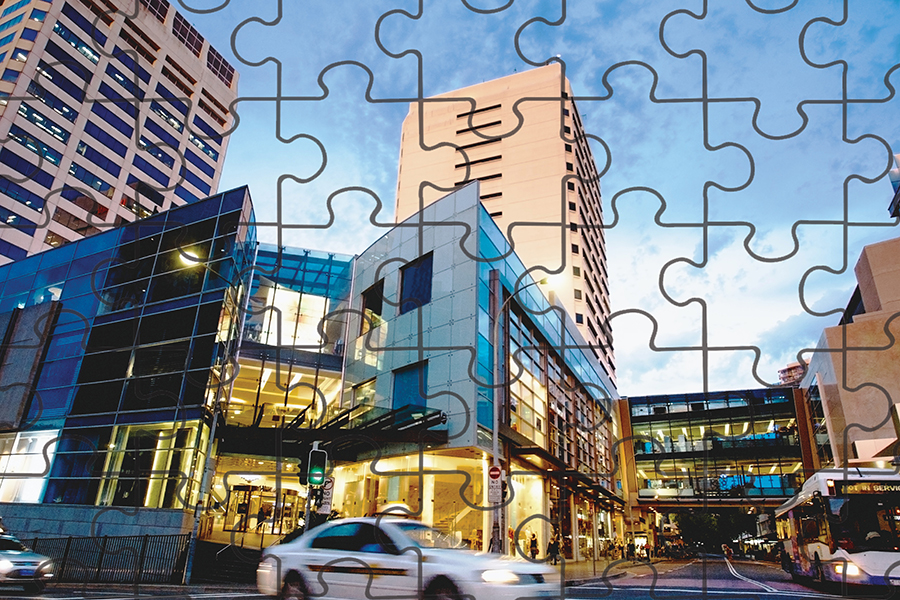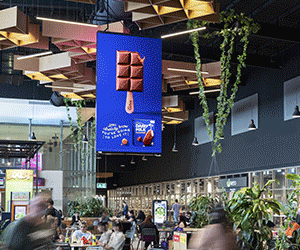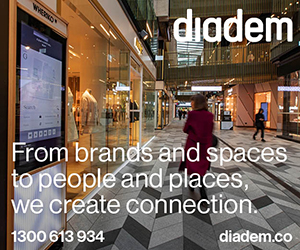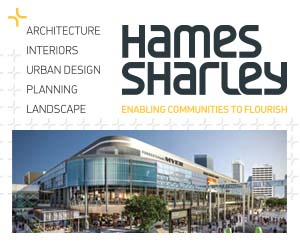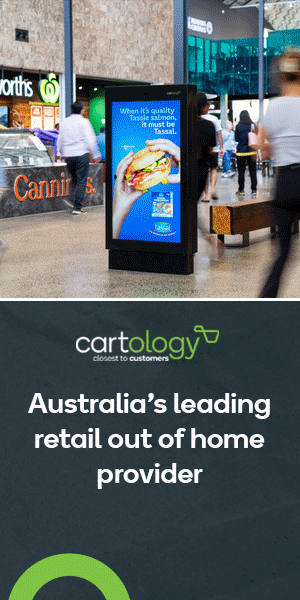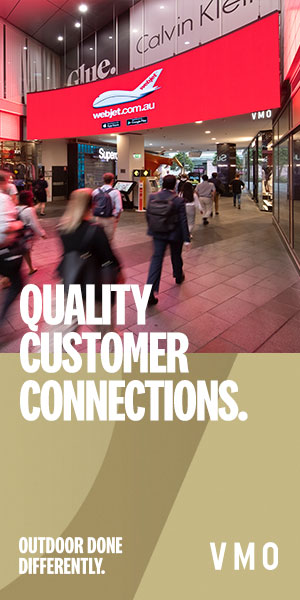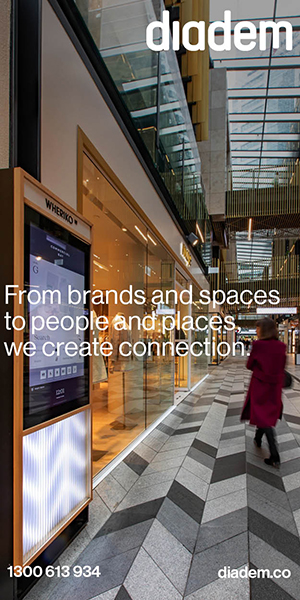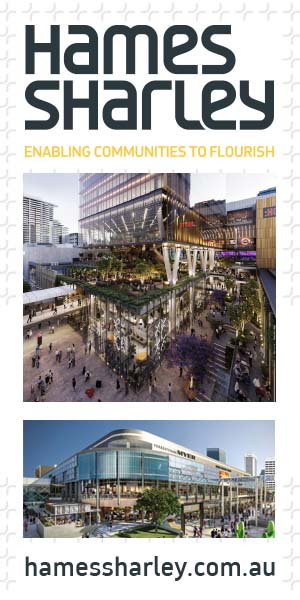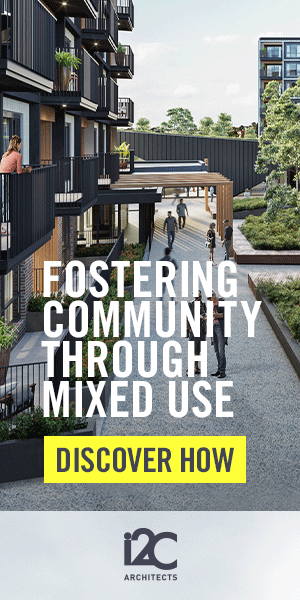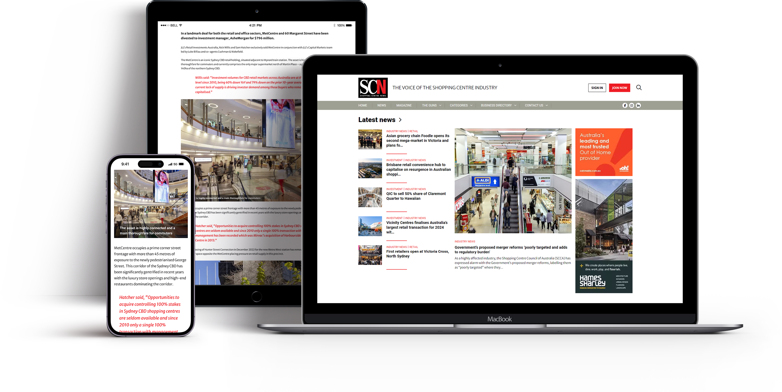If you’re happy at work, chances are you’ll produce more! It follows therefore that if the building you use – be it commercial, industrial, retail or residential – is healthier, then you’ll be happier. So what’s a healthier building?
The notion of a building that is well designed is taking on a whole new meaning. Health and wellbeing is rising up the agenda to become one of the most important elements of building design – the creation of happier, healthier and more productive places to live, work and play.
Wellness is a $3.7 trillion industry and is growing faster than the global economy. The buildings where we live, work, learn, shop, entertain and relax have a profound effect on human health.
By examining our surroundings, we have the ability to cultivate physical spaces that promote human wellness. Never more has the concept of person-environment fit been more in the spotlight.
Many contributors to building design – investors, planners, designers, architects and the construction industry – shape the built environment that determines our health outcomes. Collectively, we must shift our thinking. Professions and industries involved in designing our built environments and our health behaviours should all be key contributors to the mission of building a healthier world.
There are inputs of building design that are centred on environmental, economic and social sustainability and the ongoing performance of an asset. Governance of good sustainable building design is led by well-known building assessment and rating systems such as LEED, BREEAM and NABERS, which have a more carbon-centred green assessment methodology. The core focus here is on energy and environmental design.
- 200 George Street, Sydney
The building aesthetic is also something that developers, planners, architects and designers are all very mindful of. Things like form, materiality, function and beauty. These elements give a building character and personality, and make emotional connections with the people who experience them. The trending phenomenon impacting the built environment is that of health through person-centred design. The evidence as to why this is becoming so important on a global scale is very compelling.
Urbanisation is ever increasing with more than 54% of the world’s population living in cities. This continues to grow at a rate of nearly 2% every five years. The Florida US based Global Wellness Institute (GWI) cites that densely populated urban areas are associated with reduced subjective wellbeing and individual life-satisfaction.
In a recent survey on the future of wellness, the GWI states that 76% of employees report a struggle with wellbeing. Marry this with the fact that the average urban dweller spends more than 90% of their time inside buildings and the take-away is pretty clear – good building design is central to overall human health and wellbeing.
In a 2018 global survey undertaken by GWI, wellness real estate (residential, commercial and institutional properties) is reported as being a $134 billion industry that is growing by 6.4% annually since 2015 and is set to grow to $180 billion by 2022.
In terms of the project value and volume of wellness building practice, Australia is third in the world behind the United States and China with a project value of $9.5 billion, and is second behind the United States in project volume, boasting more than 189 projects that are incorporating intentional wellness elements.
So what are the attributes of wellness in building design, and how do we measure its effectiveness? The WELL Building Standard™ (WELL™), led by the International WELL Building Institute™ (IWBI) based out of New York provides a roadmap for advancing human health through building design. Globally, more than 500 WELL projects across 30 countries cover over 10 million square metres of space currently being designed to WELL standards. Seven main concepts comprise well building design; Air, Water, Light, Nourishment, Fitness, Comfort and Mind, which make up 100 individual design features that can be rated for certification. An eighth category, that of Innovation, provides a further five bonus features.
The health attributes of air quality, clean water and natural light are well understood. Putting learnings and ideas into best practice is another matter. Nourishment, Fitness, Comfort and Mind are four less developed concepts in terms of wellness building design. Nourishment is all about the vital role food plays in chronic disease prevention. Building location and operation around the concept of healthy food options has a direct impact on human health. The Fitness concept involves thoughtful building location and design that allows building users to integrate physical activity into their day. Comfort focuses on attributes such as high quality acoustic levels, optimal thermal comfort, as well as accessible and universal design principles. The concept of Mind is all about human mental health, health education and biophilic design principles, green space, art and culture. For example, interior spaces with elements of greenery and nature increase wellbeing by 15%, productivity by 6% and creativity by 15%.
Innovation sits outside the main seven concepts and is seen as an avenue for educating users about the building design, the use of innovative materials or processes, or aspects of biodiversity.
By way of measuring wellbeing effectiveness, something as simple as the promotion of easily accessible drinking water has a huge impact on human hydration. Studies show us that up to 80% of the population go though their normal day in a mildly dehydrated state. This results in reduced productivity levels of 12% and reduced reaction times of 23%. Providing access to safe and clean drinking water is a basic way to improve human health.
- Barrack Place, designed by Architectus
- Barrack Place, designed by Architectus
Building owners and operators, as exampled by Australian commercial property company Investa, can play a pivotal role in enhancing human health and wellness by improving design and upgrading building systems with tenant health in mind. Investa’s Barrack Place development at 151 Clarence Street, Sydney achieved Australia’s first ever WELL™ Core & Shell Gold Precertification by IWBI in 2017.
Designed by Architectus, Barrack Place, with York and Clarence Street frontages, features an advanced 18 storey commercial tower that sits above a vibrant and contemporary laneway precinct.
Modelled along the lines of Melbourne’s backstreet hubs full of hip eateries and boutique retailers, the two-level retail precinct connects with a courtyard and outdoor dining. Health and wellbeing is also provided by an End-of-Trip facility located on the lower ground.
As an example of addressing the WELL™ building concept of ‘Nourishment’ Mirvac has introduced a wonderful initiative in the car park of its 200 George Street Sydney head office. Melbourne based company Farmwall espouses to bring urban farm grown food to the plate within two minutes. I happened to be on site at 200 George Street and witnessed the event where the Farmwall staff member cultivated and walked a box of car park grown mushrooms up one flight of stairs to The Avenue café in the building foyer, where mushroom risotto was featured as the daily lunch special.
- Farmwell at Mirvac’s 200 George Street Sydney office
- Farmwell at Mirvac’s 200 George Street Sydney office
The urban garden concept provides building tenants the opportunity to spend time digging, watering and cultivating their own food right there in their workplace. As one of the seven primary wellness concepts, nourishment is all about access to readily available fresh, wholesome foods. The result is that better nutrition is significantly associated with a 27% reduction in depression, a 13% reduction in distress and overall better mental health, productivity and job performance.
A recent survey by CBRE showed that tenant demand for buildings that advance human health show that 72% of occupiers prefer WELL certified buildings. With 90% of business overheads attributed to staff costs, any improvement in staff physical and mental health has a large positive impact.
In the UK, employee mental health issues alone cost companies 30 billion pounds a year due to lost production, absenteeism and recruitment. Presenteeism, (which is continuing to come into work when unwell and not functioning at an optimum level) costs 100 billion a year, which is ten times higher than the cost of absenteeism. There are huge productivity gains to be made through the incorporation of wellbeing building design and construction practices.
Not only are there positive outcomes for people, there are also measurable financial gains to the value of physical assets through wellness design. In terms of building asset value and maximising rent potential, 73% of early adopters of the wellness concepts saw faster leasing of spaces and reported increased rent premiums and increased leasing velocity. A 2016 study of 45 US-based health-promoting companies linking workplace health promotion with organisational financial performance saw an appreciation of 159% over the S&P 500 Index.
As a testimony to the increasing appreciation of wellness attributes in buildings, Green Star ranking GRESB has recently added a health and wellbeing module that correlates with corporate financial value. At all points along the development lifecycle of a physical space – be that office, retail, industrial, residential or retirement living – there is a compelling argument to adopt well building practices. One clear way to achieve optimum human wellness is to design for it.
Well-designed buildings that focus on concepts to enhance human wellness are responding to a clear and present need. The healthier the buildings, the healthier and happier are the people who use them.


