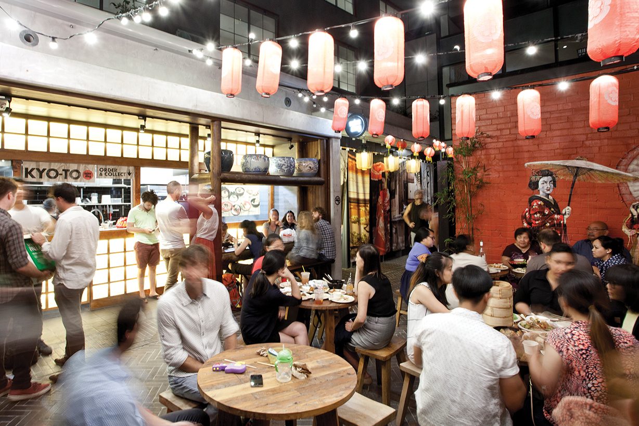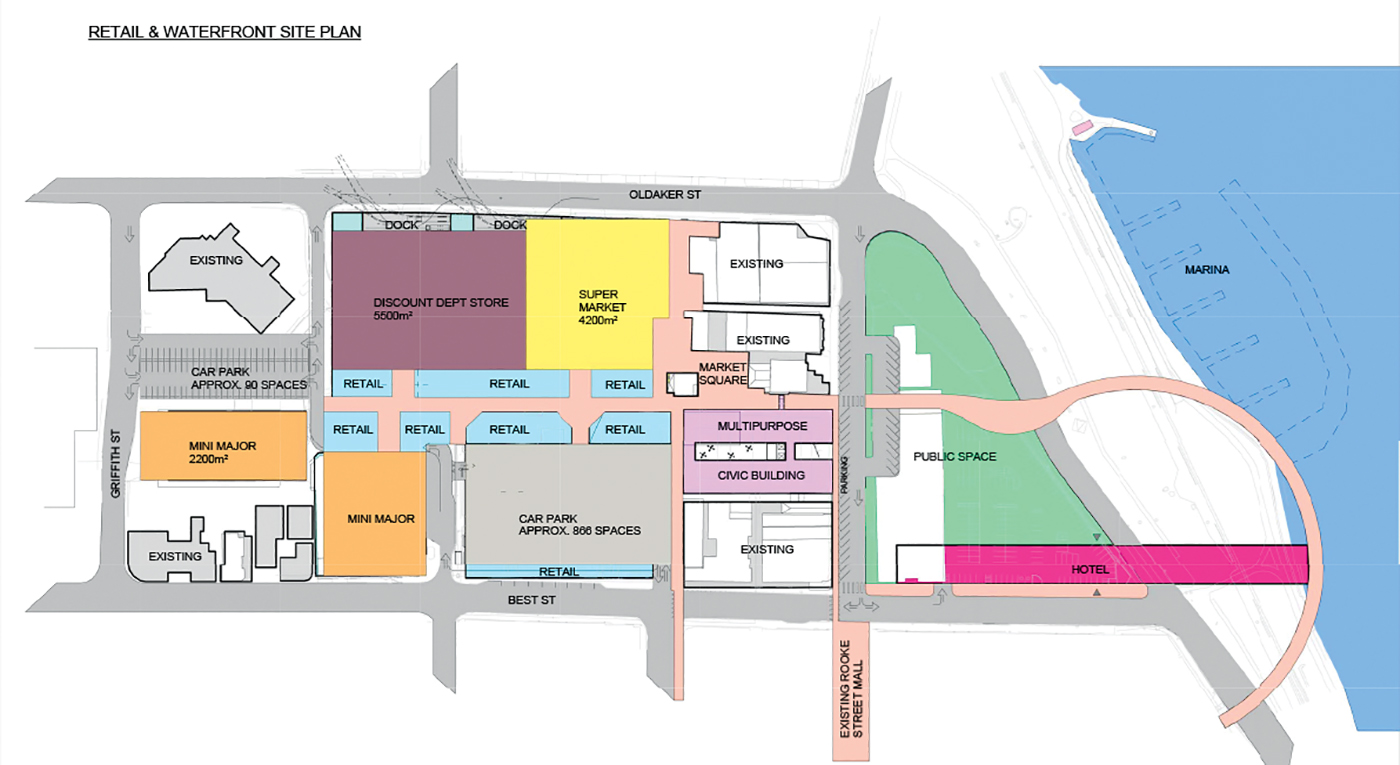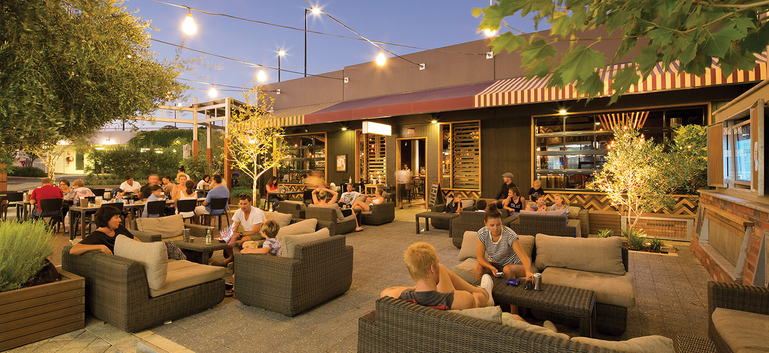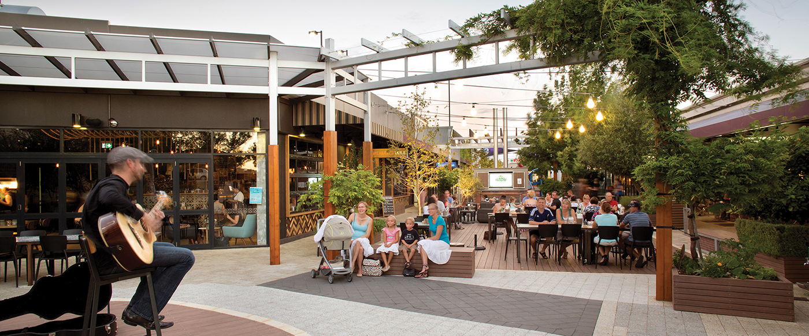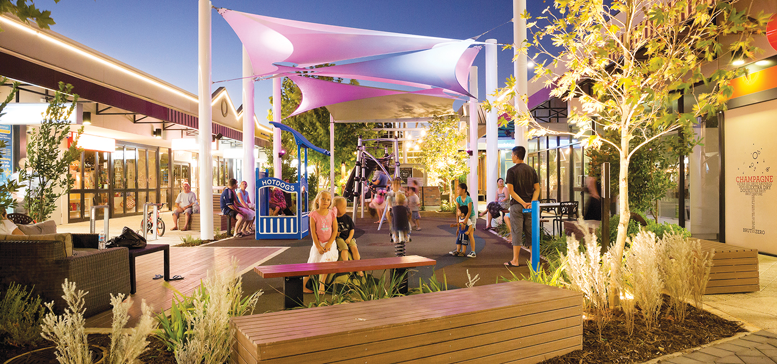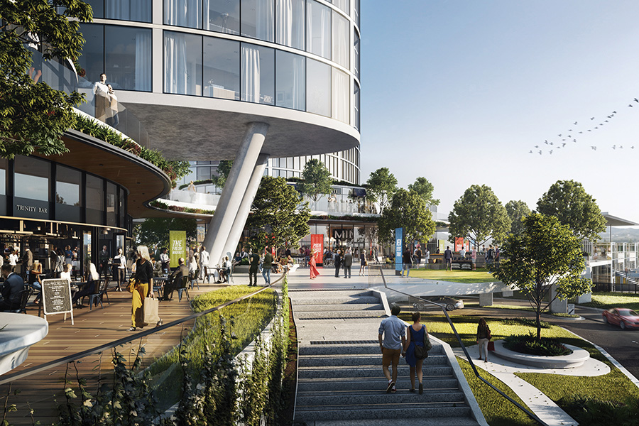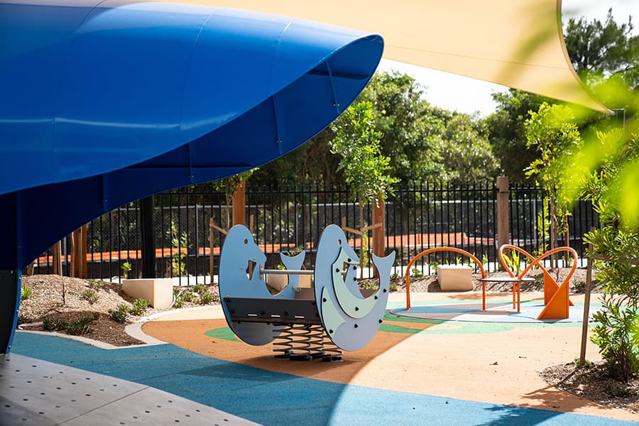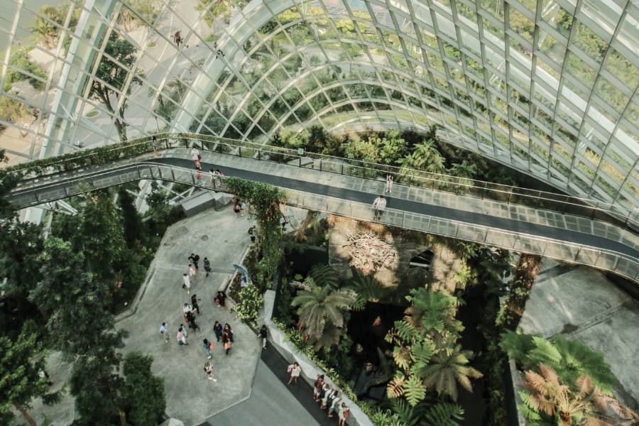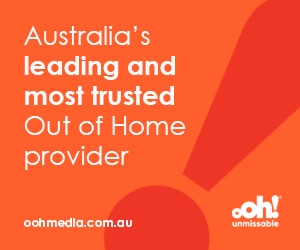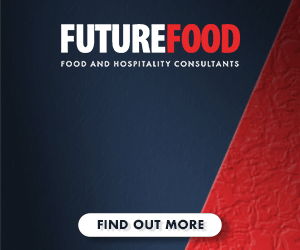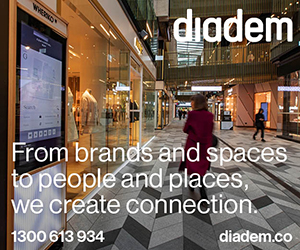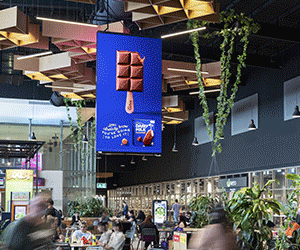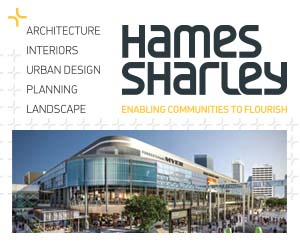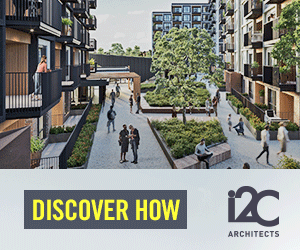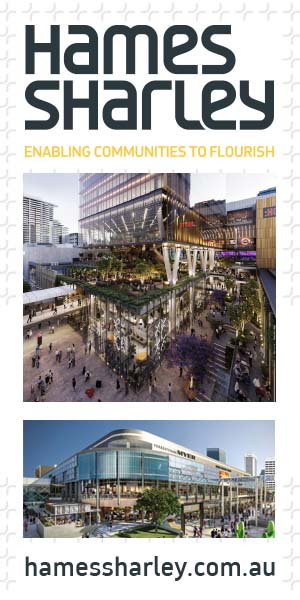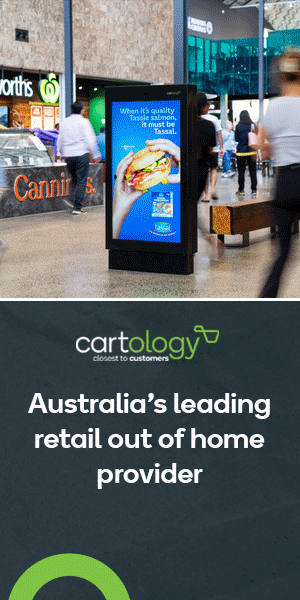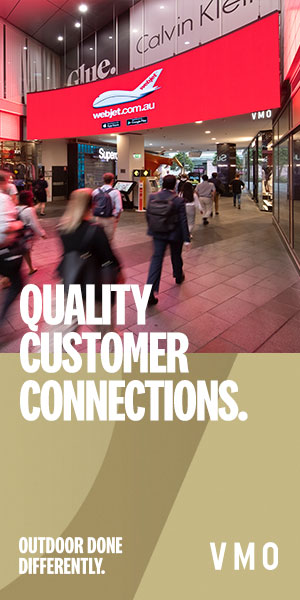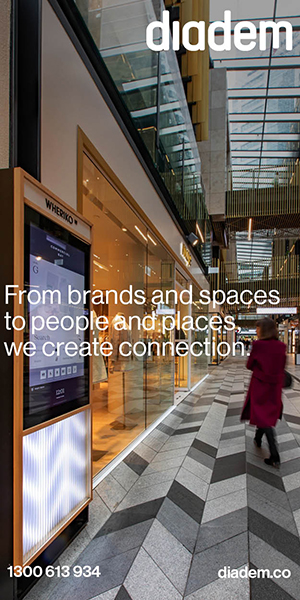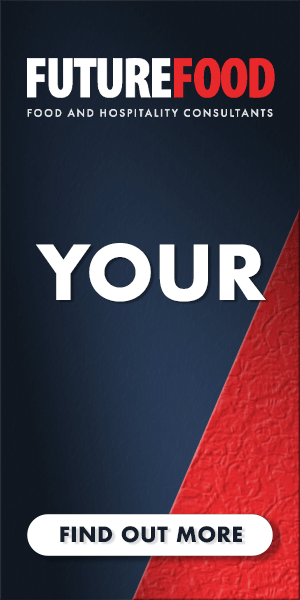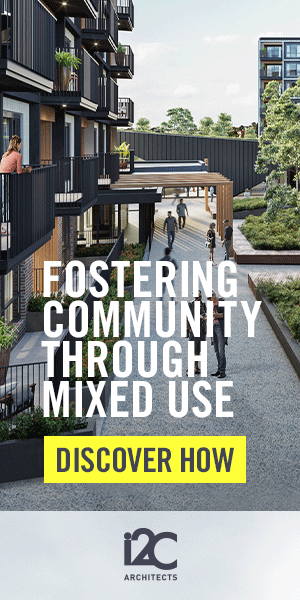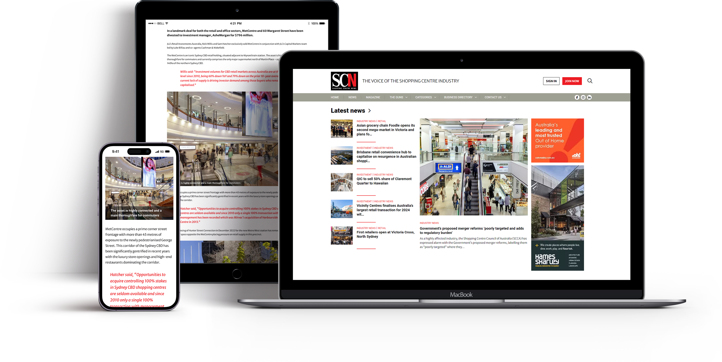Tony Quinn looks at the rise and fall of a ‘place’; a precinct in our city or even in a shopping centre. He talks about what makes ‘a place’; what its attributes such as structures, context, character and ultimately its retail mix, can contribute to its success. He looks at Fraser Group’s Central Park in Sydney, no doubt influenced by Shanghai’s Tian zi Fang, as well as Lendlease’s Barrangaroo.
As the saying goes, everything old is new again. In other words things move in cycles. I am going to focus on retail as the tool to reinvigorate our towns and cities. At Hames Sharley we have undertaken research which outlines a six-step economic cycle that maps the ebbs and flows of urban retailing, and how it has traditionally flowed.
Step 1: It is rundown and worth little, while community-centric retail is incubated. Rents are low and local entrepreneurs invest. Innovation is high.
Step 2: It becomes owned, loved and cherished by the community (rents stay low). The precinct is a focus for an immediate locale and population; tourism is not achieved.
Step 3: Mum-and-dad super investment buys in at 4–5% return. It continues to be community-focused and rent remains low. There is a growing awareness of the place outside the immediate vicinity. Tourism starts.
Step 4: Investors ramp rents up to the market. This parallels awareness of the place regionally and sometimes internationally.
Step 5: National chains and services are attracted to the place. The place becomes a local and regional, sometimes international attraction.
Step 6: There is a tipping point, and the place loses its destinational attraction perhaps due to competition, lack of investment or no change when change is desired. Vacancies start to appear as rents become unsustainable.
The cycle begins again.
There are many influencers on this cycle. They include global economic conditions, national, state and regional economic linkages, changing consumer demand and the need to be responsive to changed patterns of trade, planning policies and political cycles (particularly relevant in Australia) and the quality of the public amenity.
- Spice Alley, Kensington Street, Chippendale
So the question is: how do we deal with this and prevent places and streets of our cities following this cycle? How do we stay in the ‘zone’ and not fall into Stage 6? A strong retail destination keeps streets bustling and safe.
One key element is differentiation. That is, what makes a place particularly different from other locations and how can it be built upon as a viable asset?
This should form the foundation or vision for your particular precinct. It can vary from where it is, its context, built form and character. If it has none of those then invent it, create it.
One such fine example of this is in Sydney, adjacent to Fraser Property Group’s Central Park development on Broadway. It was the brainchild of Dr Stanley Quek, Fraser’s chairman, who bought an entire block around Kensington Street, Chippendale in order to realise his vision. The development comprises 16 heritage-listed cottages with interconnected backyards on one side, the new Unilodge student accommodation building and the refurbished Clare Hotel on the other.
The backyards of the cottages have been connected into a series of spaces and a lane while the cottages are a mix of bars, eateries, commercial and exhibition spaces. It’s all about street art, cafes, boutiques and markets creating a gritty urban experience with its genuine architecture. It’s a little piece of Melbourne laneways in Sydney. Melbourne has survived the cycle and continues to do so – it really is the Australian benchmark for retail revitalisation. The clear lessons to be learnt are to remain flexible and nimble in allowing for change. Another Sydney example, albeit gutsy, is Lendlease’s Barrangaroo. This follows the edict of ‘create it including its character and they will come’. While only partially complete, the jury is still out on Stage 1, with the remainder following over the next 12 months.
They have the anchors of office towers and residential. They have named the precinct ‘the streets of Barangaroo’ and the website states “it’s the city’s new space to eat, drink, think, explore and hang out”. With names like the Avenue, Scotch Row, Skip Wright, Wulugul Walk and Exchange Place offering a combined retail dining and leisure experience. Eventually it will contain 50 new and diverse food outlets from high-end dining such as Matt Moran’s new venture to cafés and takeaway outlets, alongside health and wellbeing services, quirky boutique apparel and lifestyle/leisure stores.
- Retail and waterfront site plan, Devonport
At Hames Sharley we have been working on several similar projects, including one in Devonport for the City Council Living City Program along with colleagues P + I Project managers. The city’s retail offering was split and disconnected, but by masterplanning a retail and civic connector the two disparate parts have been joined, forming a new heart to Devonport downtown. In Forbes in country NSW, along with P + I, the old sale yards were replaced with a new Bunnings and associated bulky goods development creating employment through using a previously unused asset and revitalising a dead end of town.
In Western Australia, The Mezz at Mount Hawthorn was a one-way vehicle thoroughfare that has now been fully pedestrianised. The revitalised laneway was divided into three distinct spaces, each relating to and engaging the community with a space for adults, a space for children and a family space or picnic area to be enjoyed by all.
Transforming this bitumen laneway into a family-friendly, multi-purpose community space required an eclectic mix of rustic materials and fixtures used in a thoughtful manner, so as to blend into the Mount Hawthorn context and create a sense of place.
The first space was designed as an informally structured dining area that enhances activities relating to food and beverage use.
The second space addresses scale and orientation by celebrating the old pedestrian crossover with a large overhead pergola structure and the fireplace with its tall chimney flues. This space bleeds into an active children’s playground catering for young families and children.
Finally the third space opens at the end of the laneway into a grass lawn for informal use. Key features within the laneway include a busking stage that is connected into the dining and lounge space, a classic outdoor fireplace that becomes an elegant attraction on cooler evenings and a children’s playground. Bose in-ground speakers quietly operate with ambient music.
Lighting spans classic fixtures to enhance the rustic appearance of the laneway complemented by colour changing up-lights placed under the playground shade sail and adding to the playful nature of the kid’s area.
The completed project delivers a delightful space which transitions between more formal functions such as dining to the completely informal picnic lawn, a positive outcome loved by the community. These forms with the fusion of retail, food and beverage and entertainment are now becoming the norm in our towns and cities.
- The Mezz, Mount Hawthorn
- The Mezz, Mount Hawthorn
- The Mezz, Mount Hawthorn


