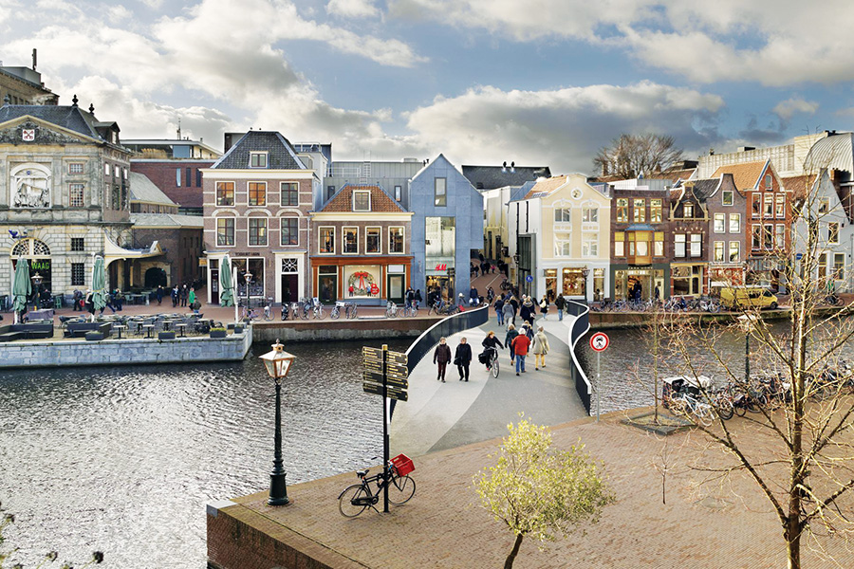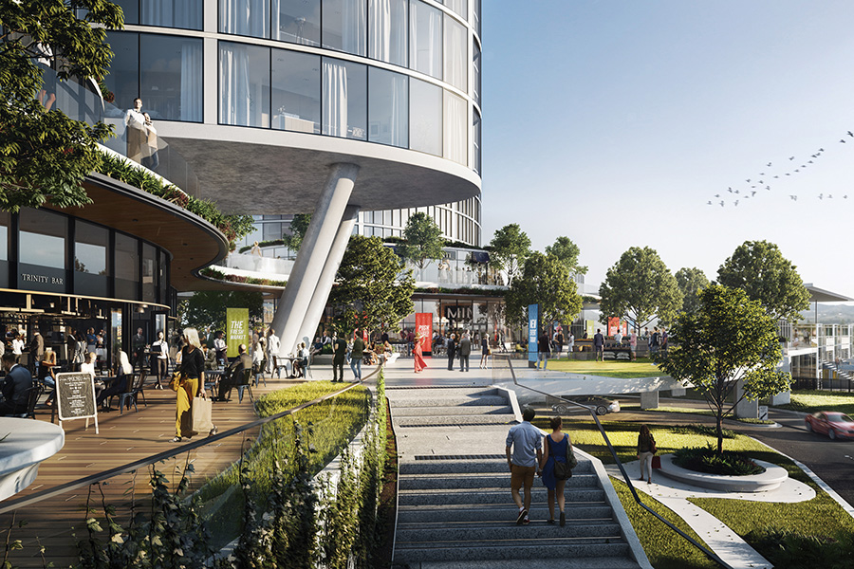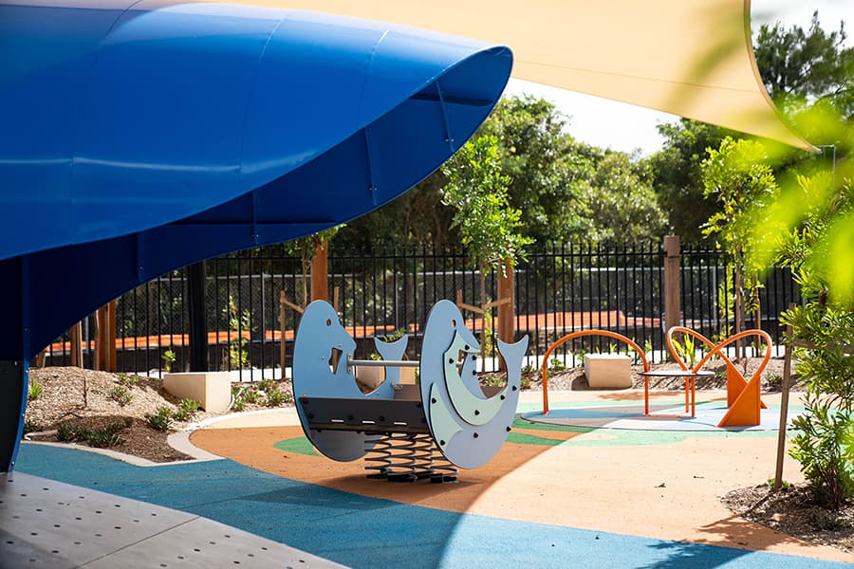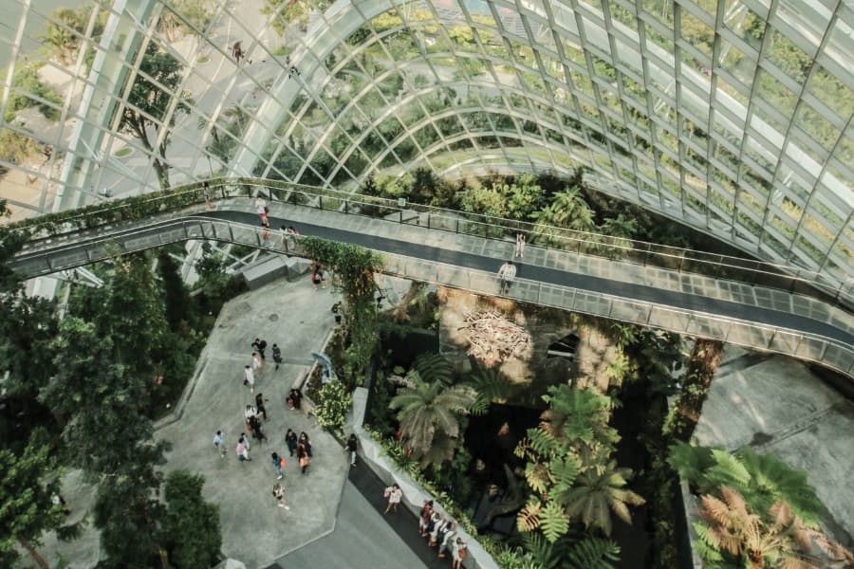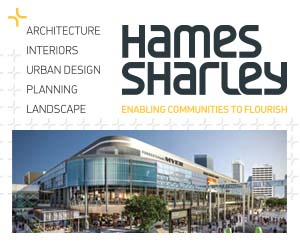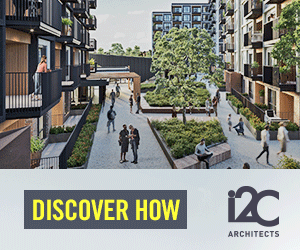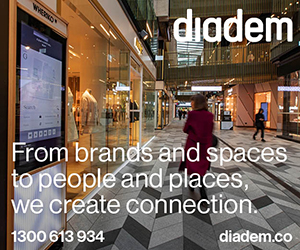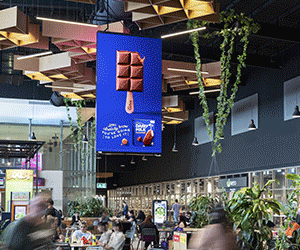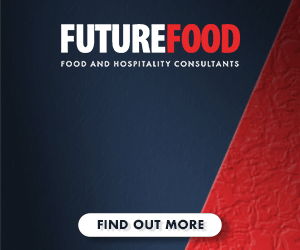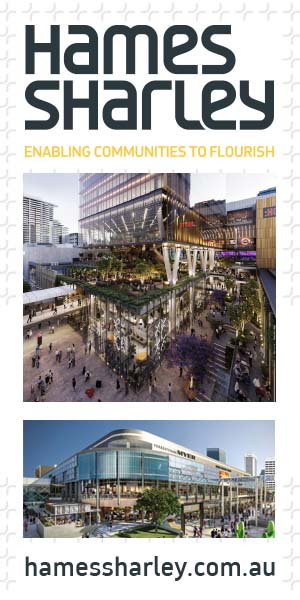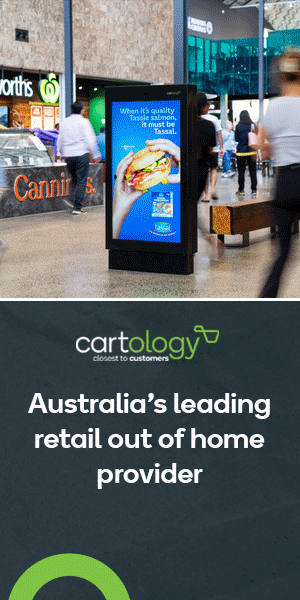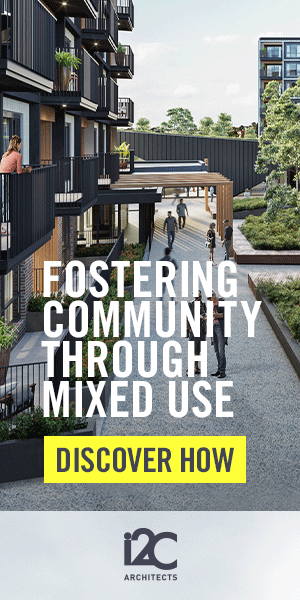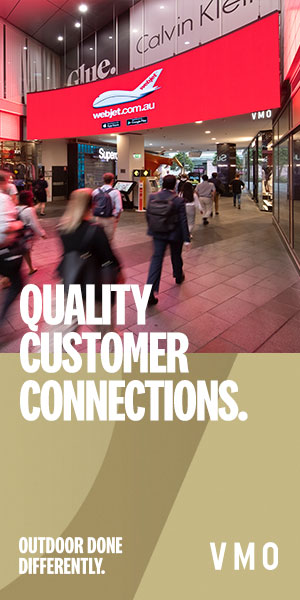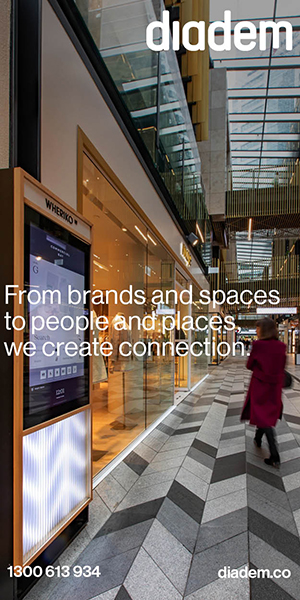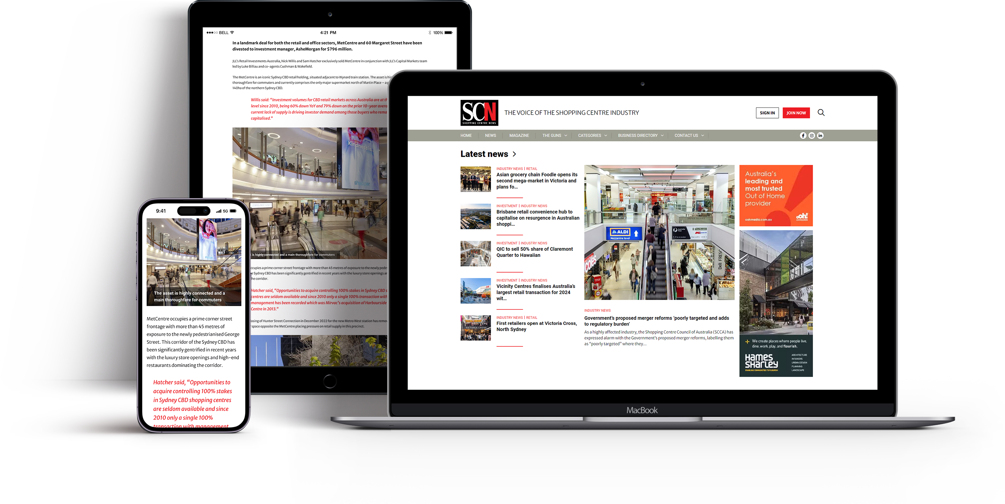What’s new in retail design? Who is leading the pack and where? Tony Quinn looks at some new and innovative designs, scanning the globe from Leiden in the Netherlands to Utah in the US and to Guangzhou in China.
I’ve done a bit of global roaming to see what’s out there in retail land that caught my eye and interest, and has proven to be successful.
The transformation of the historic city centre of Leiden, the Netherlands, into a shopping precinct is but one of these. It involved the incorporation of a large number of listed buildings and has helped make the city centre redevelopment unique. The regeneration and restoration of the listed buildings and public domain has provided retailers like H&M, Zara and Via Mio the ability to create new concepts alongside bars, restaurants and other retail. The area is called Catharinasteeg and includes components of both commercial space and residential apartments. Behind the Main Street is a small square providing space for community gatherings and events. This regeneration project won an award for New Development Retail Projects less than 20,000m2 at the International Council of Shopping Centers (ICSC) 2019 European Awards.
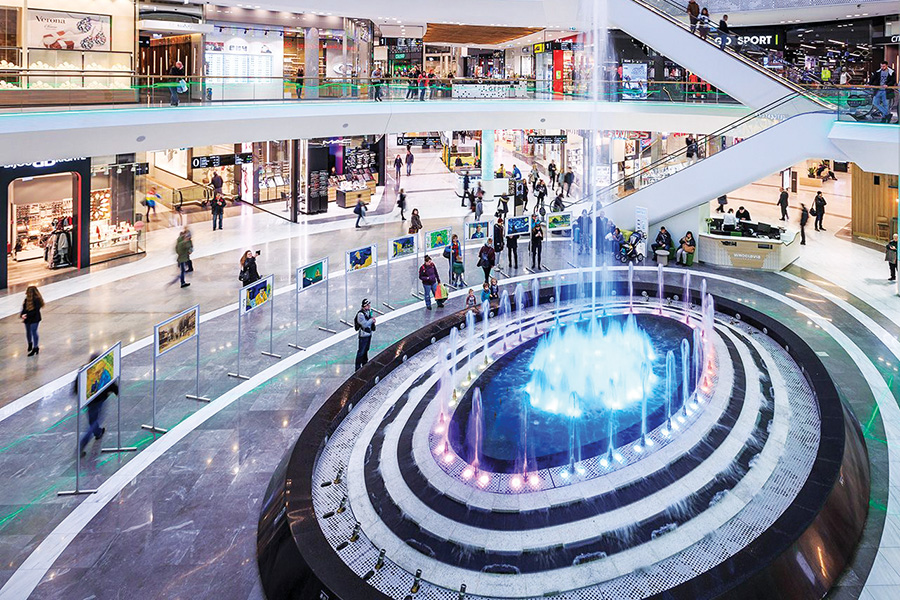
Wroclavia is a new lifestyle centre in the heart of Wroclaw, Poland
Changing scale, another development in the ICSC European Awards, known as Wroclavia in Poland was in the category for retail projects of 45,000 to 80,000 square metres.
Wroclavia is a new lifestyle centre in the very heart of Wroclaw that has had visitations of 14.8 million customers since opening a little over 12 months ago.
Built by Rodamco-Westfield, a fifth of this new centre is dedicated to leisure and food offers, including its Grand Kitchen dining zone, adjacent to a 4,300m2 green terraced space.
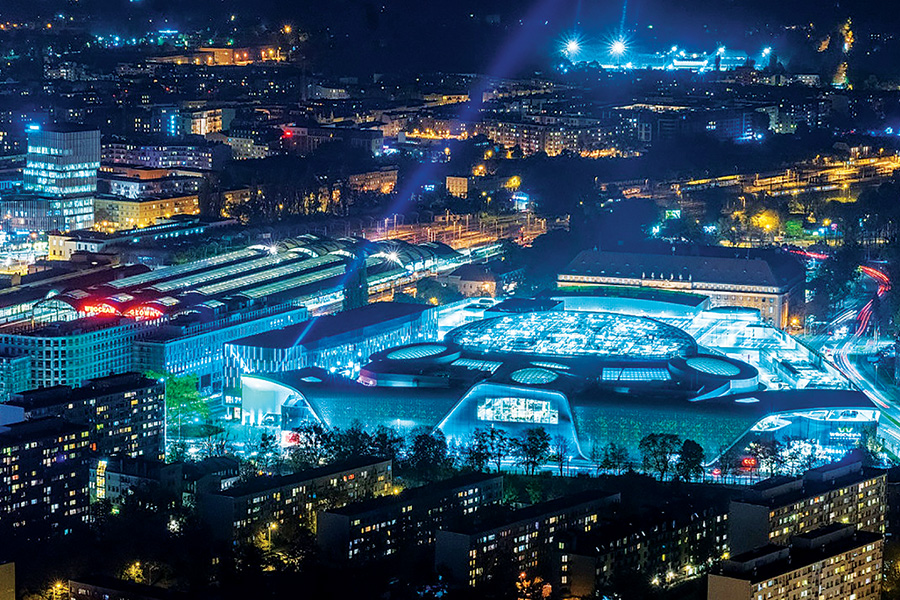
Wroclavia, Poland
The centre also boasts 20 ANC theatres including an IMAX and popular fashion brands not previously seen in the city. The multi-level centre comprises of nearly 82,000m2 of net lettable area (NLA) with parking for 2,200 cars, and counts H&M, Esprit, Lee Wrangler, Zara, Nike, Levi’s, Calvin Klein and Swarovski amongst its signature tenants.
Over in the US a centre in Utah caught my attention because it’s such a familiar scenario with a lot of our centres. Shops at South Town, in Sandy a suburb of Salt Lake City is part of a wider city centre redevelopment project.
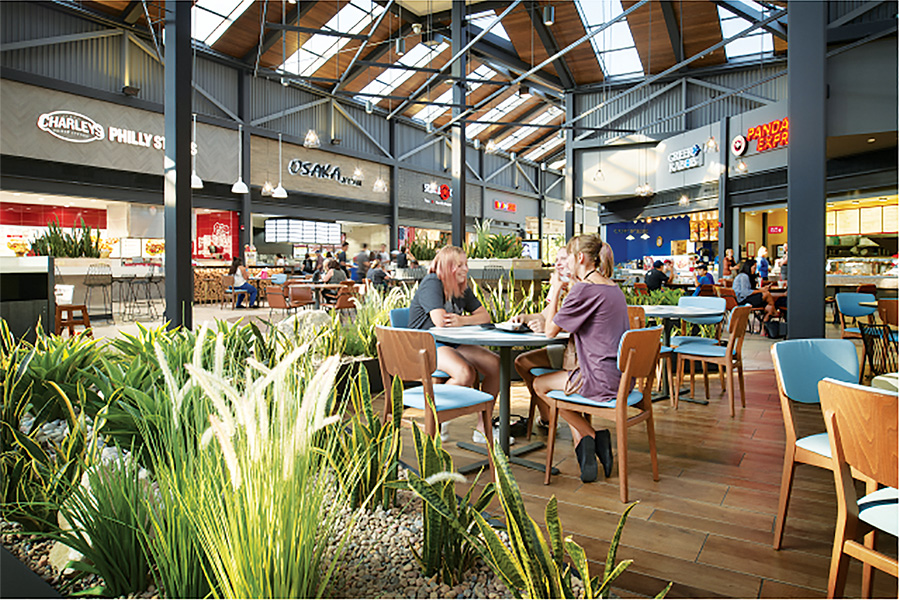
South Town, Salt Lake City
This recent US$20 million renovation included entry upgrades,a new food court, new flooring, lighting, landscaping, furniture, fixtures and equipment, as well as new amenities and a family lounge. The renovation has created a fresh new look and feel, opened up views to the surrounding Wasatch Mountains and provided a better and more focused retail offer to its primary customer base of young families.
A lot of the construction was required to be out of hours to minimise the effects on the centre’s trading. The project received a High Commendation in the ICSC US Awards late last year.
Another award winning centre in the US, known as the Del Amo Fashion Center in Los Angeles, won gold for renovations over 50,000m2.
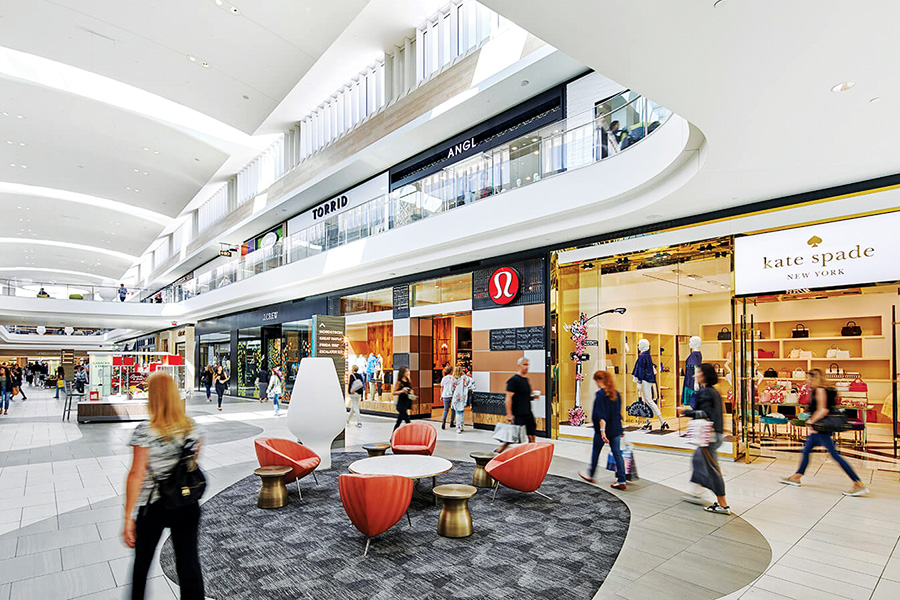
Del Amo Fashion Center, Los Angeles
Originally two malls either side of Carson Street LA, were connected in the 1980s, the biggest challenge apparently was to take the property that had suffered from decades of disinvestment and create a new vision that would change everyone’s perception of the legendary property. Taking a convoluted layout and bringing in clear sightlines and circulation, meant relocating some 30 tenants, and allowed the tearing down of several 50-year-old buildings, and a 60-year-old medical office building. The result made way for a new Nordstrom and consolidated Macy’s from three buildings into two, as well as a property swap with them.
The new design capitalised and drew inspiration from its coastal location provided by the ocean, sunlight and sweeping moves resembling waves and sails. The centre was refurbished inside and out and now contains flagship stores like Uniqlo, H&M, Zara, Victoria’s Secret, Hugo Boss and Kate Spade among its retailers. Since the redevelopment, the centre has shown a 50% increase in sales.
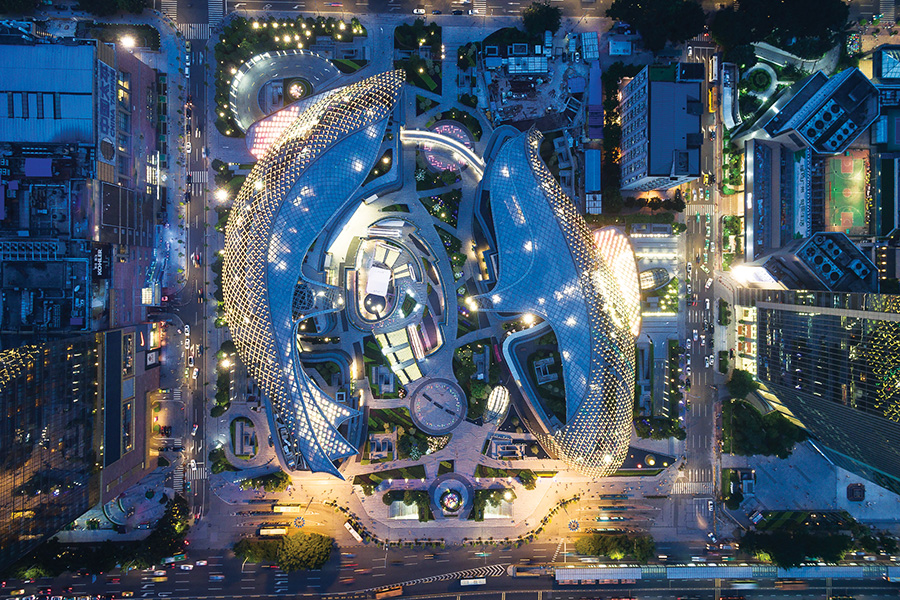
Parc Central, Guangzhou
Parc Central in the Chinese city of Guangzhou was a gold ICSC Award winner from two years ago and uniquely blends an above and below ground retail development within a multi-level parkland and combines retail with a transit orientated development. The architecture references the Chinese ‘Double Fish’ in its waving roof structure, with multi-level transport connections to the local Metro Line, Automated People Mover and a Bus Rapid Transit Station. To drive its retail, the architecture and interior design accommodates duplex and triplex shopfronts reaching 12 metres in height, maximising exposure for tenants to the passing trade.
Parc Central was designed and developed to create an addition to the city’s green axis and a place for people to dwell and reflect, delivering an important contribution to city life that runs 24 hours a day.
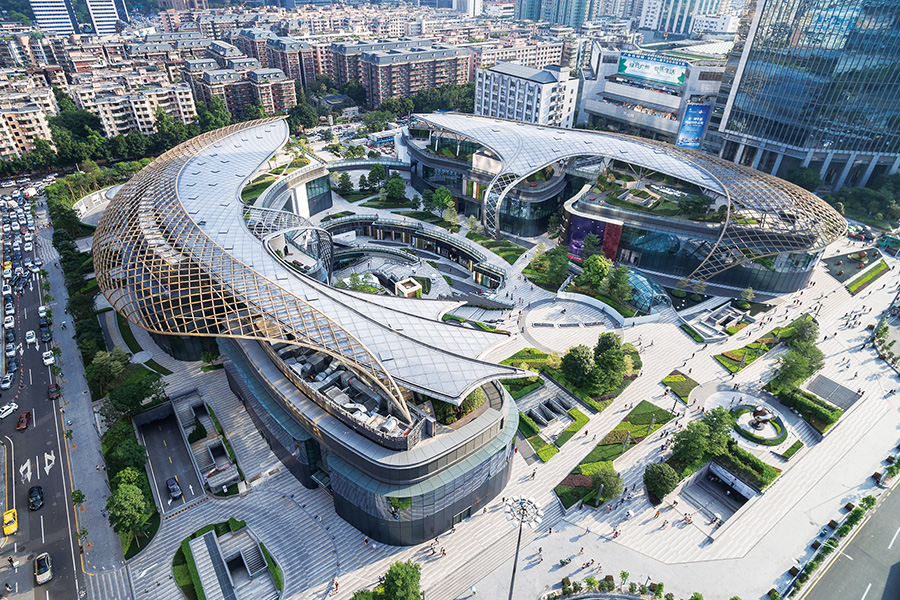
Parc Central, Guangzhou
Also, in China, Suzhou Center Mall, by CapitaLand won the Best New Shopping Centre at last year’s MAPIC awards, in Cannes, France. Two months after opening, the mall’s footfall matched the city’s population of 10 million people. The centre has a distinctive multi-coloured glazed roof and houses 600 brands across its 300,000m2. It has become an iconic landmark in the city as a one stop retail and leisure powerhouse. Examples of the leisure experience include pony riding, flight simulator, indoor skiing and ice skating. It also boasts F&B and experiential retail that accounts for 50% of the mall’s NLA, with some 200 dining options serving more than 20 different cuisines. A renowned restaurant Song He Lou with its 250-year-old history is famous for being patronised by Qing Dynasty Emperor Qianlong. Families are never bored either as the centre contains 16,000m2 of facilities tailoring to ‘Little Emperors’ in a children’s theme park.
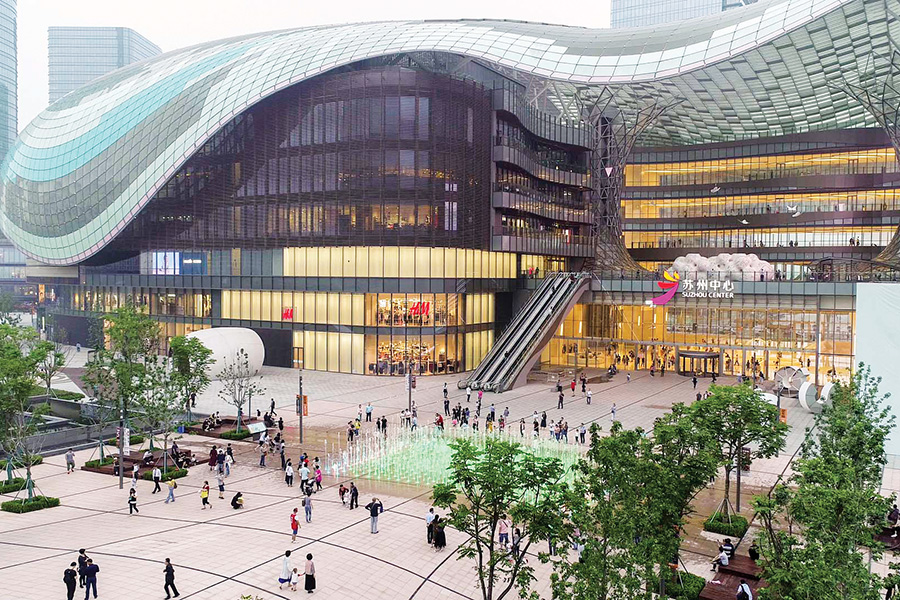
Suzhou Center Mall, China
Suzhou Centre also boasts 60,000m2 of lush greenery across its numerous outdoor terraces, rooftops and cantilevered bridges that extend the mall towards the lakefront. A 45 metre wide and 25 metre high water curtain adorns the façade facing Lake Jinji. The centre has become the city’s dominant market leader, registering a massive footfall of 50 million shoppers during the past 12 months.


