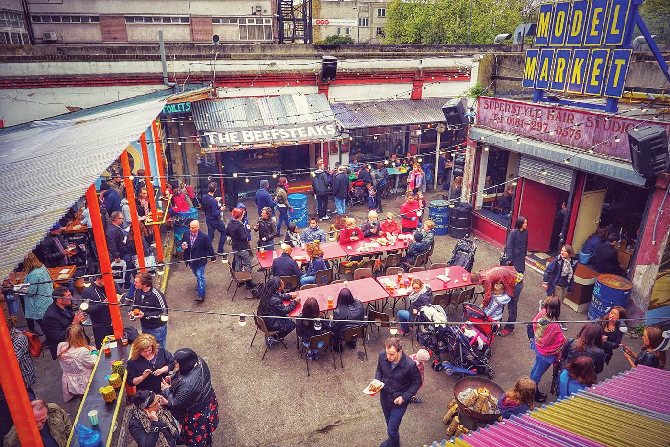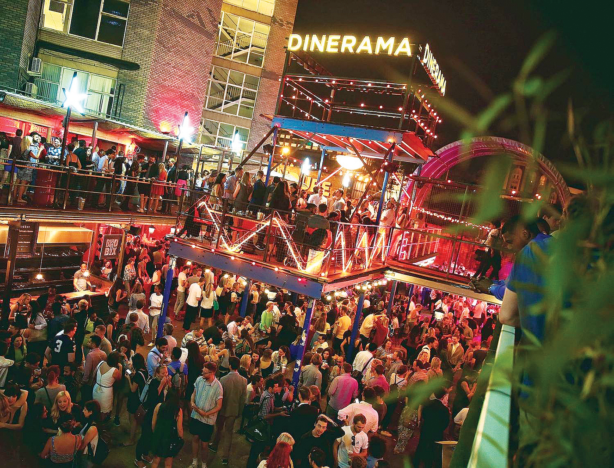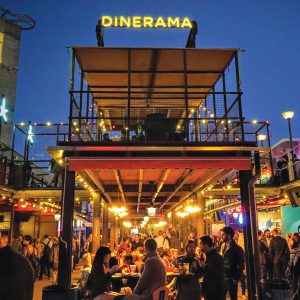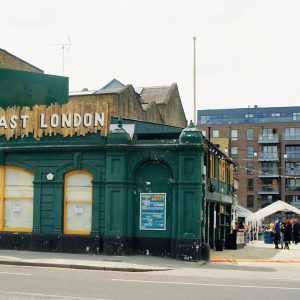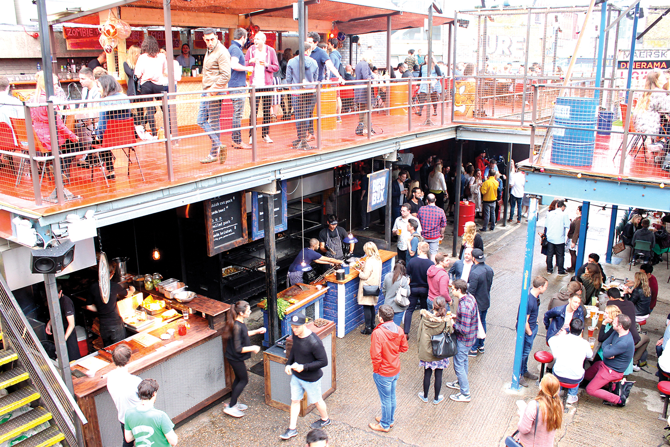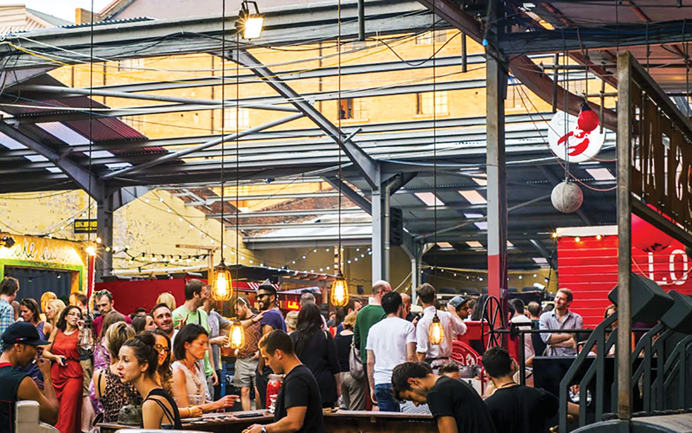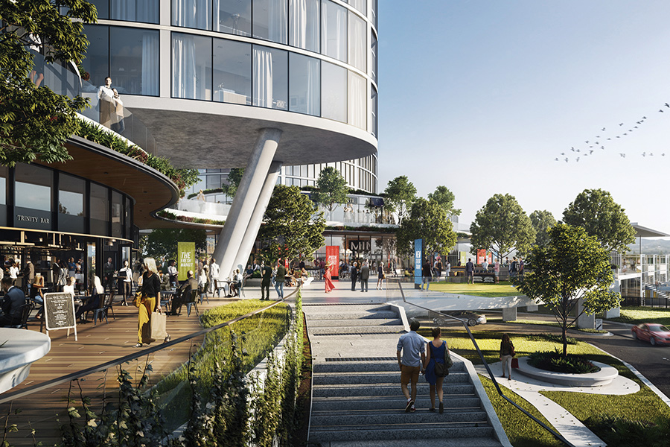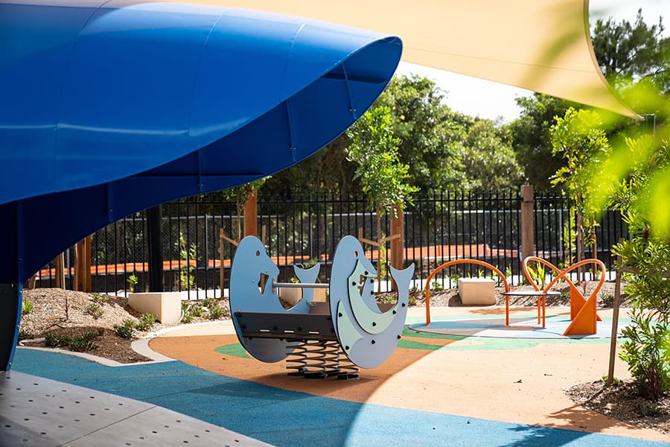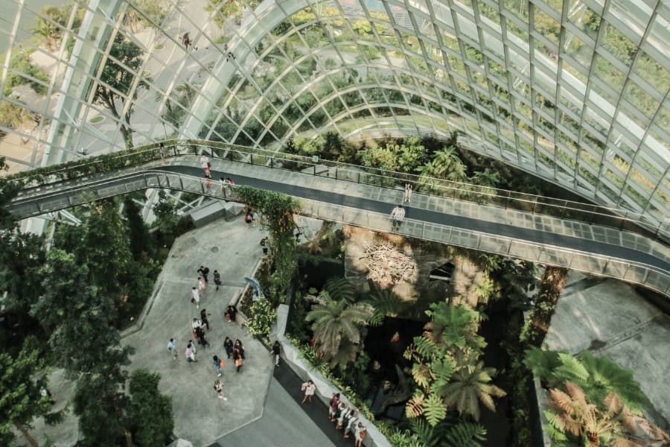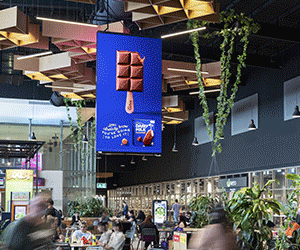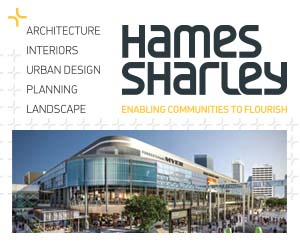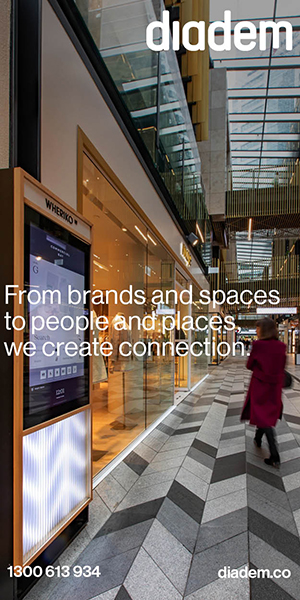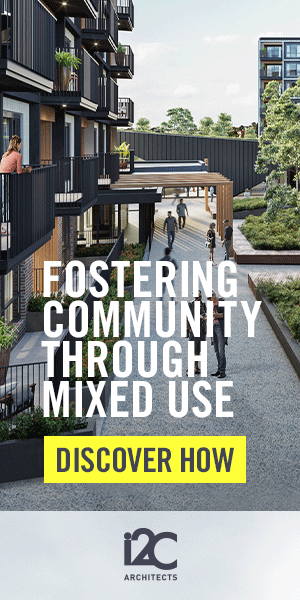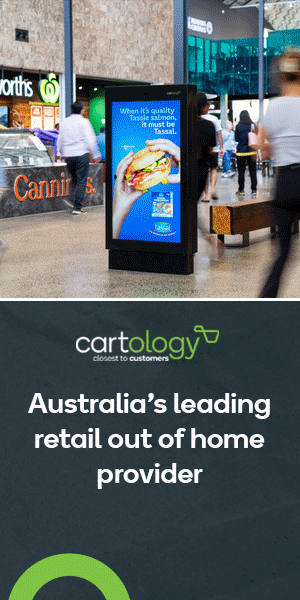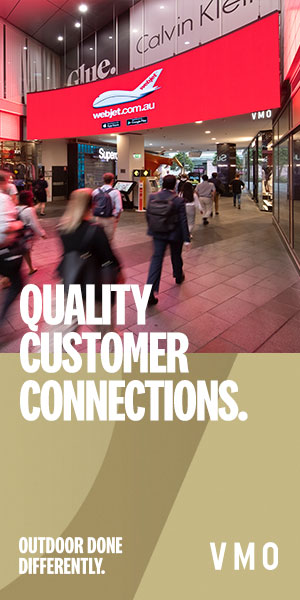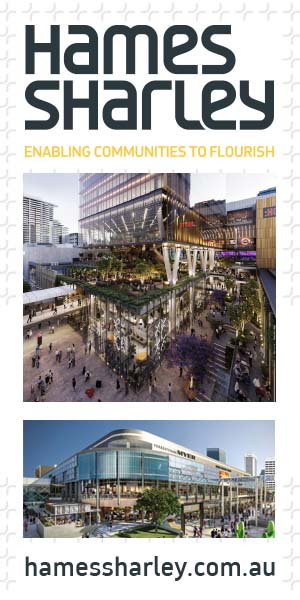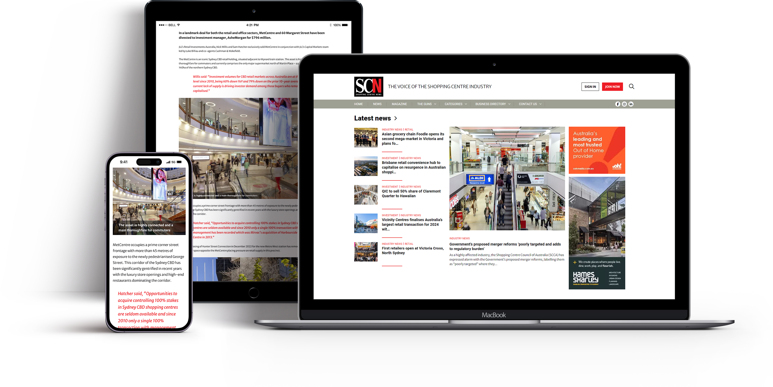Tony Quinn looks at how retail is being used to ‘revitalise’ neglected and unused spaces in large cities. In this, the second of his two-part article, he looks at the Pop Brixton and Model Market projects in London.
For part two of the topic, let’s head overseas to examine three international examples of retail acting as a kickstarter of revitalisation.
Neal’s Yard, close to Covent Garden in London, was started by the late Nicholas Saunders. He authored Alternative England and Wales, a book aimed at those attempting to live on a low income, and which incorporated a clear emphasis on communal living. Saunders moved into an old dilapidated warehouse in the late 1970s in Neal’s Yard and, in alignment with his dedication to alternative and healthy living, set about opening a wholefood store.
Going from strength to strength he added a dairy, a cafe and an apothecary specialising in alternative remedies. The whole yard was brought to life by sculptures from artist Tim Hunkin. Today, 40-plus years later, the remedies store still exists along with cafes, restaurants, a bakery and the dairy still selling cheeses, and running ‘how to make’ classes. It’s almost like a secret garden and, since its debut, is now a London destination not to be missed. The photos help to explain this hidden gem.
Pop Brixton, located in South London, is a new mini city of culture, enterprise and community.
- Street Feast, Dinerama
- Street Feast, Dinerama
Created on what was previously a brownfield site of around 2,000m2, Pop Brixton has transformed this once-derelict space into a hive of activity, bringing much needed affordable work and leisure space to the area.
Consisting of new workshops, cafes, bars, events and exhibition spaces, as well as an open public space to meet and exchange, Pop Brixton has been designed to act as a new creative microcosm in the bustling surroundings of this part of London.
Built from low-cost, low-energy shipping containers, the flexible design approach has a focus on sustainability and efficiency. The aim of the project is to create a place where change is possible, and therefore the design allows for flexible spaces that can evolve.
Pop Brixton is:
• A project to support local jobs, training and enterprise
• A pioneering new space in the heart of Brixton for local start-ups, small business and creative community organisations, where they can share space, skills and ideas
• A partnership between Lambeth Council, which is providing the land at no cost, and local architect Carl Turner Architects who has in turn partnered with developers The Collective to help deliver the scheme
• It is temporarily using the site in Brixton until at least October 2017, at which point the Council intends to redevelop it as part of the Brixton Central Masterplan.
Selection of tenants is based not only on the quality of their business plan, but also to maximise benefit to the local community, making this a special project.
Provision of over 50 units is specifically designed for small businesses around a central meeting place square and horticultural area.
Each tenant has to volunteer four hours a month to the Pop Time Bank to support the local community.
A training workshop and events space is provided and, as well as being available for hire, will be accessible to local people and organisations for free based on an application and community giveback.
Pop Brixton includes 10 affordable units including retail office and workspace with rents 20 to 50% less than commercial levels on the site.
The development is aimed at socially minded businesses committed to making a positive impact on their local community.
Pop Brixton is a limited company set up specifically to deliver this project. It is being overseen by a steering group with representatives from the local council, local businesses, the Brixton Traders Federation, the Brixton BID and the Brixton Pound.
Any profit from the project will be split 50/50 between the Lambeth Council and Pop Brixton Ltd.
Another interesting example of revitalisation is a series of projects by Street Feast, with its three sites across London. Street Feast is all about creating and taking underused and neglected spaces in London and turning them into indoor and outdoor vibrant street-food markets and event spaces, offering clients some really unique alternative venue options.
These spaces include warehouses, carparks, abandoned markets, 1950s dancehalls, and office blocks with huge capacities of up to 3,000 people.
- Street Feast, Model Market
- Street Feast, Model Market
Model Market in South East London on Lewisham High Street, Dinerama in Shoreditch and Hawker House near Canada Water tube stop are all food, beverage and music venues located in old and previously empty industrial sites and buildings converted into market stalls.
One site, in fact, is a carpark during the day. At Model Market, Developer Land Securities approached Street Feast to help with the placemaking and regeneration of Lewisham, presenting a derelict 1950s market as a potential site. Model Market was a 1950s market in the centre of Lewisham – a real community hub – but had been abandoned and boarded up. The Street Feast team completely transformed the site, clearing it out and reimagining it as a street-food night market. Model Market now welcomes 4,000 guests every weekend to eat, drink and dance with everyone from young families to couples and groups of friends attending. Model Market has once again become a community hub and place for Lewisham locals to come together. The marketing and PR executed around the launch of Model Market has helped put Lewisham on the map as a destination for Londoners to travel to for a great night out, as well as a great place to live. Land securities have since approached Street Feast to work on similar projects this year.
There is plenty of urban grunge about them, with tables made from 44-gallon drums and timber bench seating, and open-barrel wood fires for the cold. Dubbed London’s greatest night markets by TripAdvisor, with its international selection of street food vendors and bars, it’s now in its fourth year, and doesn’t look like fading anytime soon.


