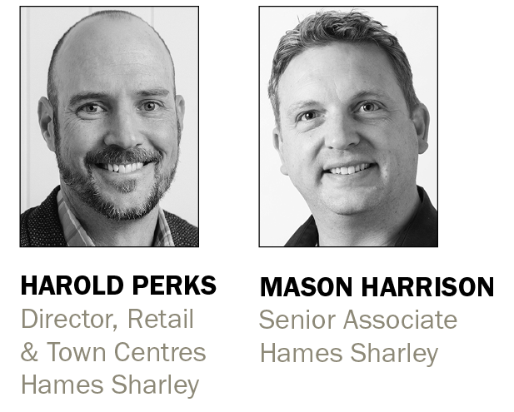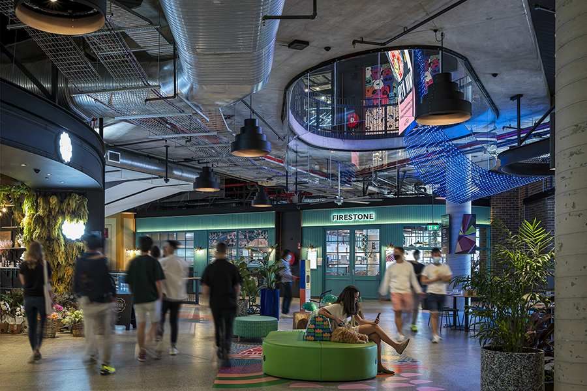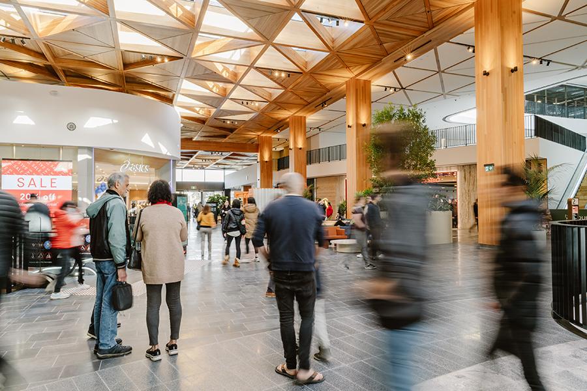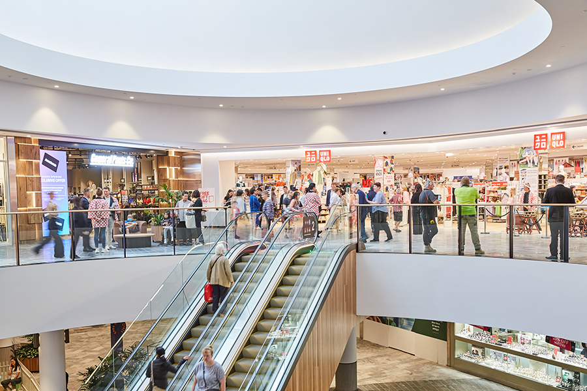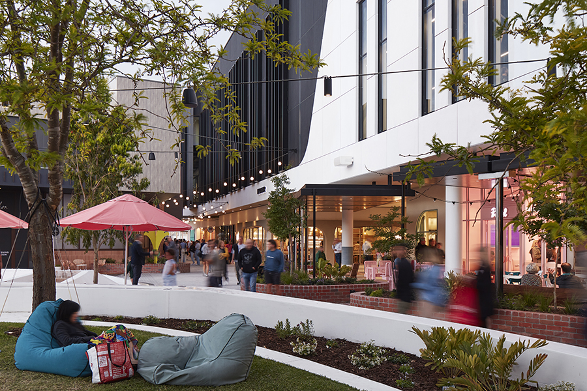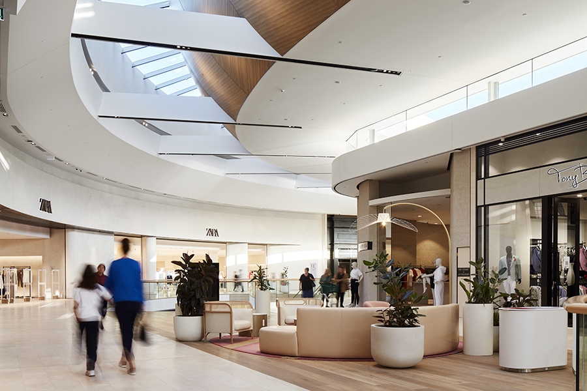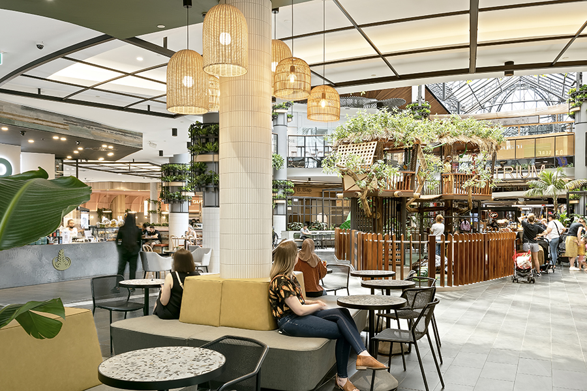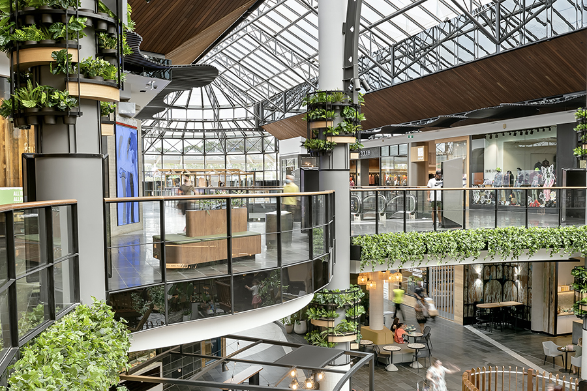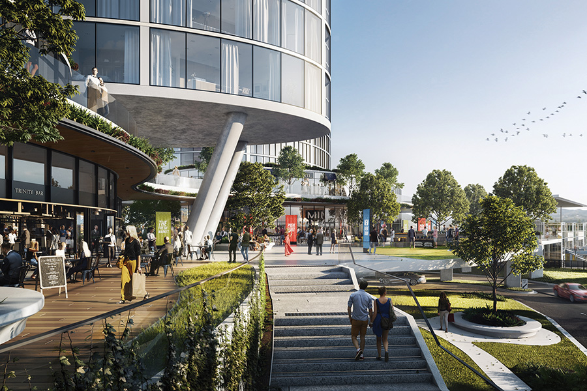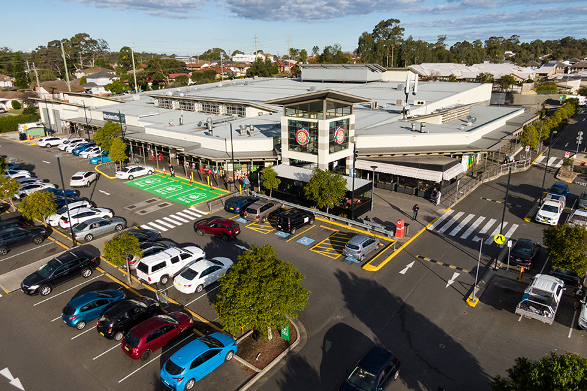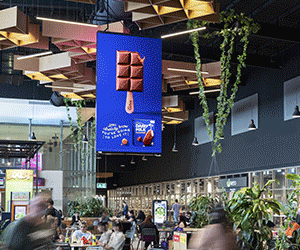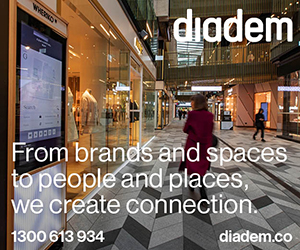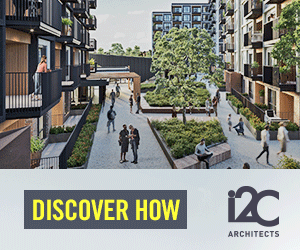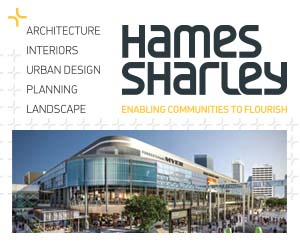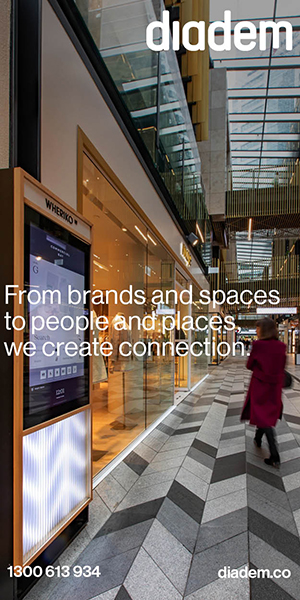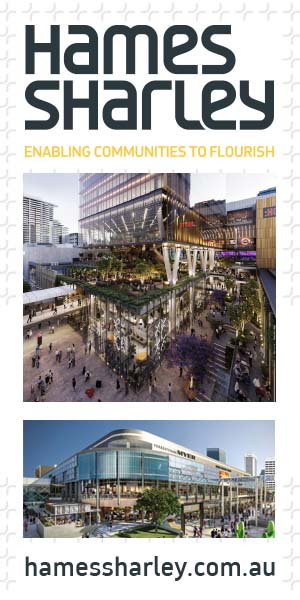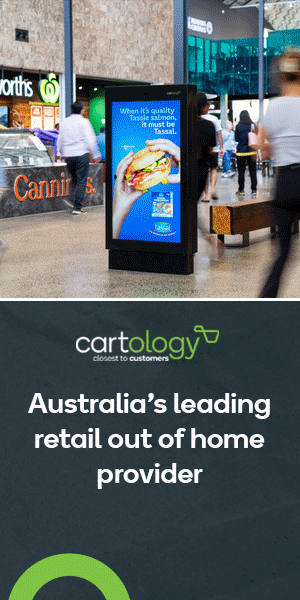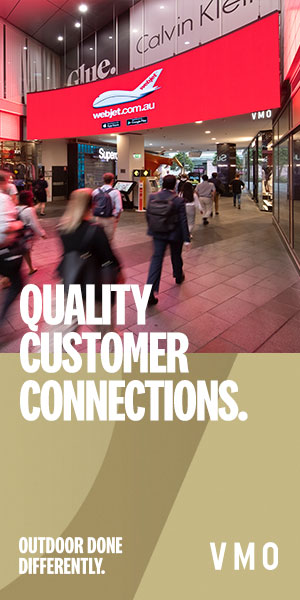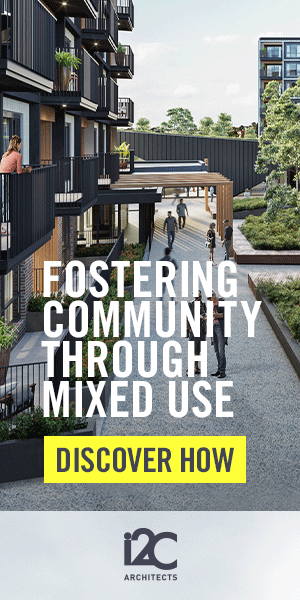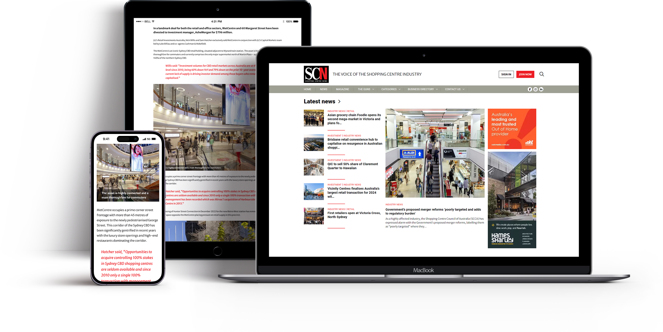Right now in Australia, we’re in the middle of a gripping housing crisis. There aren’t enough homes for our projected population growth, and we’re reported to be falling behind on supply over the next few years. These factors are exacerbated by the cost of living increases and the unaffordability of housing, which is also increasing.
One of the widely publicised solutions to the crisis is to densify our major cities. Bolster what we already have and create more housing opportunities for those who need it. Not only is this a positive step to reduce sprawl and intensify activity, it also reflects a cultural and societal shift away from the great Australian home ownership dream.
The goalposts are shifting
As a result, there’s a growing acceptance towards buying smaller lots, relying less on having a backyard and instead depending on communal outdoor amenities and more creative compact homes. By extension, this also includes a greater push towards sustainable transport networks and less reliance on cars, walkable neighbourhoods, renewable energy, reduced carbon emissions, and net-zero emissions.
The new generations seeking housing are applying a very different lens to a Boomer, post-Boomer, X and Y-Gen. They’re more open to alternative typologies, from co-housing to built-to-rent, appreciating that they don’t want to have to pay for things, such as a backyard, if they don’t have to. They’ve already navigated the workplace and its evolution from mandates to hybrid mixes, and they’re intelligent with information at their fingertips.
Shopping centres of the future
If the densification of our cities is a metaphor that can be applied to our local shopping centres, we can start to see parallels – and opportunities.
Much like the densification of housing required for population growth, shopping centres have a great opportunity for densification too – to leverage the same highly connected and informed customer who is seeking maximum choice, customer-focused retail, personalised experiences and, most importantly, a place that they truly feel connected to, which enhances authenticity.
As a result, shopping centres have an extraordinary opportunity to equally provide a similar benefit – high-quality community amenities to attract those seeking housing in more densely populated communities.
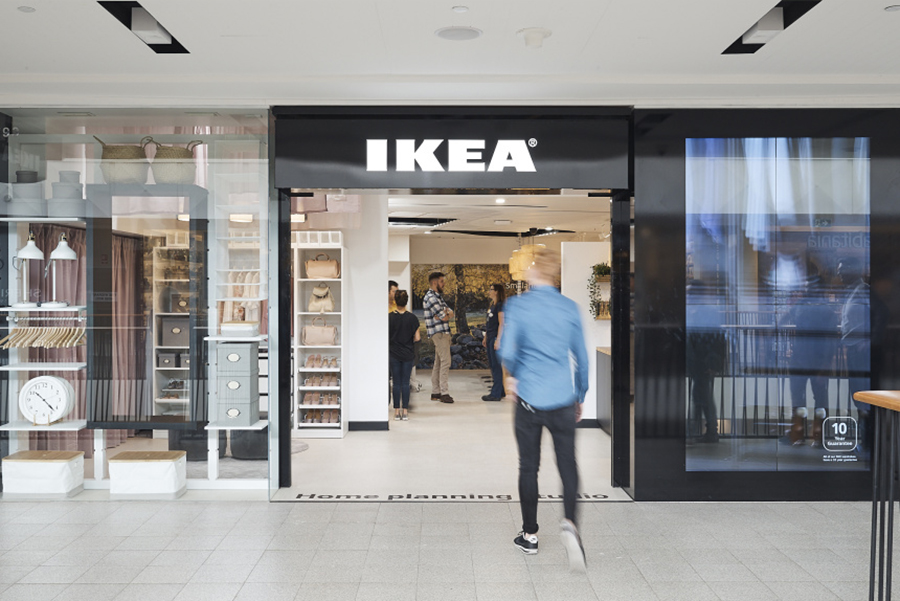
IKEA’s small format store
For example, we’ve been talking about smaller retail footprints for some time and continue to see many small format stores deployed in shopping centres throughout the country. IKEA’s small format stores at 150m2 and automotive showrooms are now quite common in regional shopping centres. Large format stores are becoming less common, and there are countless examples of successful carve-ups of disused department stores or discounted department stores around the country.
Recently, QIC delivered a well-executed active precinct in the old discount department store box of the Canberra Centre, which now includes Uniqlo, rebel and Fast Times, to complement Superdry and Reebok offers. Westfield Knox also recently unveiled its re-imagined ex-Myer department store as a fully repurposed series of highly curated retail, wellness and community precincts.
- Westfield Knox, VIC
- Westfield Knox, VIC
- The new fashion and lifestyle precinct on Level 2 of Westfield Knox
Carefully considered design strategy
The question isn’t how to create the strategy but rather the role of design in the densification of these retail spaces and how to manage this with a smarter shopper seeking amenity beyond their balcony or porch. There’s a fine balance between a cramped retail environment and a shopping centre that offers a lot of diversity but still feels open and generous. No one enjoys navigating aisles faced with a perception the space is filled with too many kiosks, cluttering up a route to the weekly shop at the supermarket.
Rather, some thoughtful consideration is needed as to how the same leasing strategy and experience could be presented to endorse a buzz of excitement and discovery. And, it must be supported by elements of respite and amenity to create a desirable retail experience and encourage more shopping time.
Design has a very important role to play in shaping an optimal outcome that balances customer experience with retail delivery. It’s about curating common spaces thoughtfully and blending retail pragmatics with poetic moments for personal interactions, moments for reflection, calm, or just people-watching.
Non-transactional moments such as these are becoming increasingly important to customers, regardless of their background or age.
Marrickville Metro has transitioned into a vibrant destination in Sydney’s inner-west, that expertly delivers a mix of high-quality retail, including a Coles, with an authentic experience that embraces street activation, rich industrial character and commissioned public art. Perth’s Karrinyup Shopping Centre redevelopment also achieves a balance of coastal cool and casual sophistication with connectivity through its architecture and place-making to create a new ‘heart’ for the community.
- Karrinyup Shopping Centre
- Karrinyup Shopping Centre
The quality of our in-between spaces
As we continue to welcome densification in urban and suburban areas, the quality of our in-between spaces also carries a greater emphasis. Think places for physical activity, relaxation, contemplation, reflection and social connectivity, of which traditionally the shopping centre has always been a wonderful generator, but has been possibly more driven by traditional retail transactions.
In Melbourne, the Westfield Knox retail project deliberately provides spaces to deliver a range of diverse uses including basketball courts, a swim centre and event space with the addition of sport and leisure facilities to provide improved physical health, social connection and mental wellbeing.
But this can also be as simple as incorporating landscaping or a greening element as part of the exterior or interior of the building, adding in a play space as part of the retail experience for children to enjoy or even including parent’s rooms within the shopping centre to provide greater inclusivity. For example, Highpoint Atrium Dining Court, highlights how applying biophilic, green elements elevates a fast-dining space with an immersive experience for customers to linger longer.
Centres that can become part of the deeper fabric of their community by leveraging their non-transactional spaces and can continually re-invent these spaces will evolve to meet the high demands of their core customers’ expectations in product and business values.
- Highpoint Shopping Centre, Maribyrnong by Hames Sharley
- Highpoint Shopping Centre, Maribyrnong by Hames Sharley
Encouraging outcomes for all
There’s little doubt that the pressure on housing and the change it brings will in some ways continue to inform the shopping centres of the future. Notwithstanding the current growth in mixed-use and residential products being deployed by retail developers, our housing products continues to densify. One of the latest considerations, for example, is conveniently located short-stay, hotel and student accommodation attached to a neighbourhood or district centre, with a variety of ownership structures.
We believe the opportunity to densify shopping centres in the retail mix will continue too, which will continue to place pressure on the common spaces and encourage the evolution of general amenity to create incredible outcomes.
The challenge is creating a carefully considered strategy that elevates place-making beyond simple goods transactions into joyful experiences that provide for the next generation. And, exploring how the housing crisis can give retail shopping centres an opportunity to continue evolving, providing greater opportunities for community connection and positive activity for the future.
This article by Harold Perks and Mason Harrison of Hames Sharley features in the latest issue of SCN Magazine.
