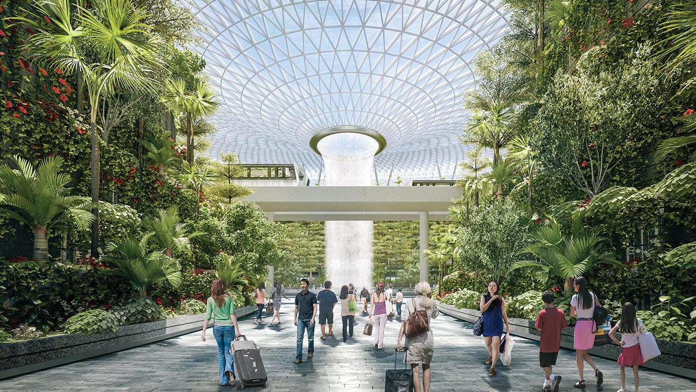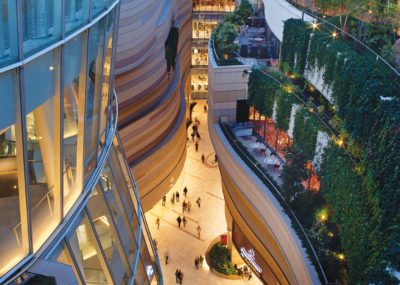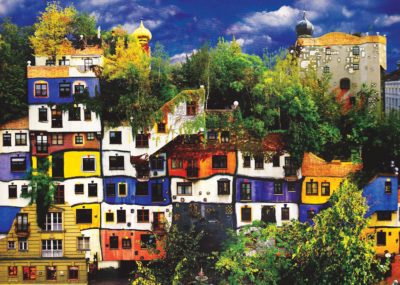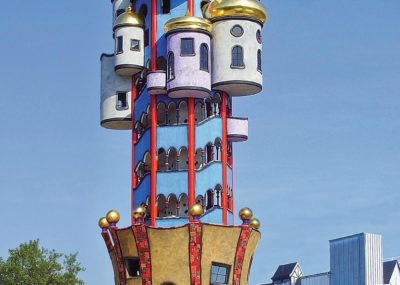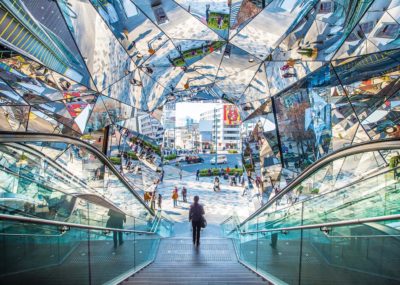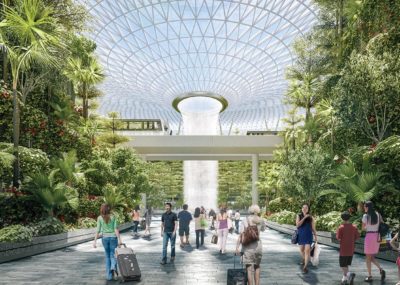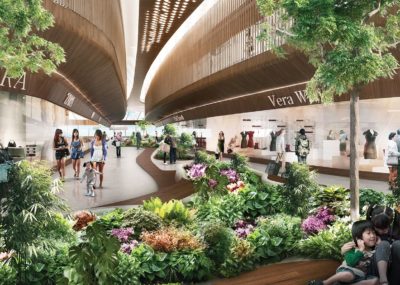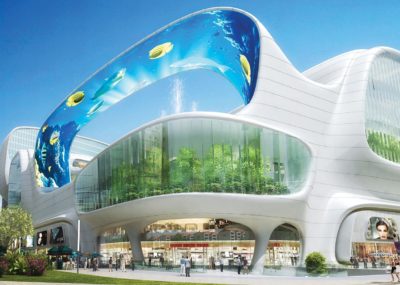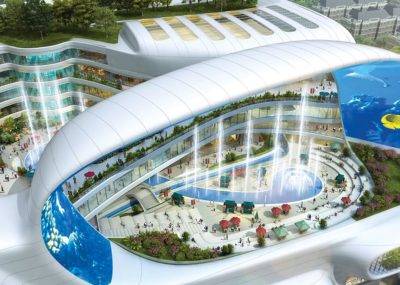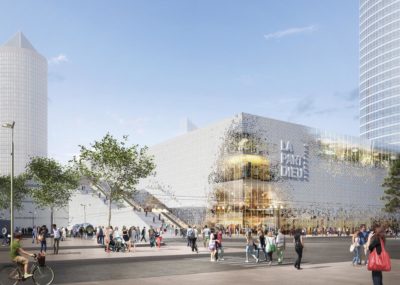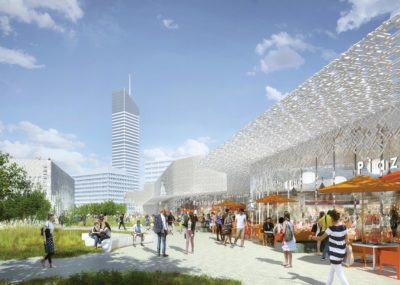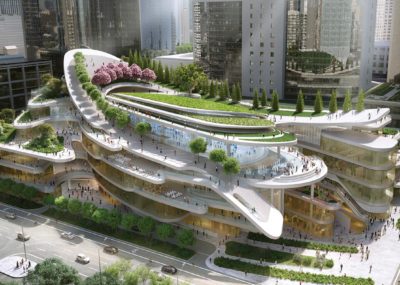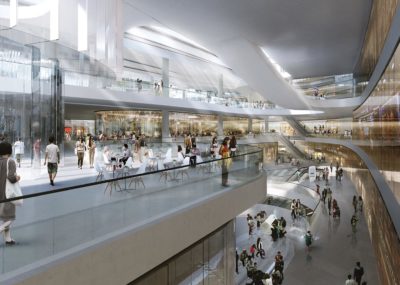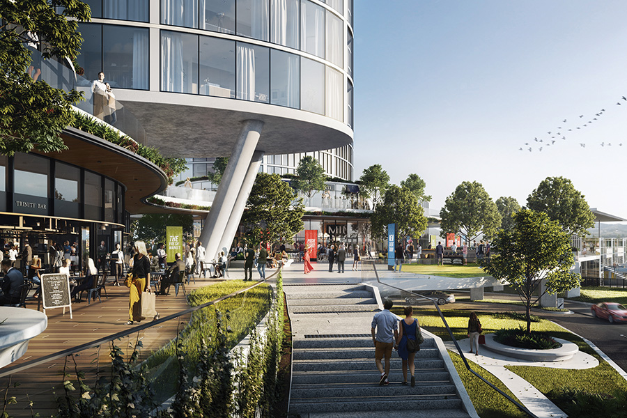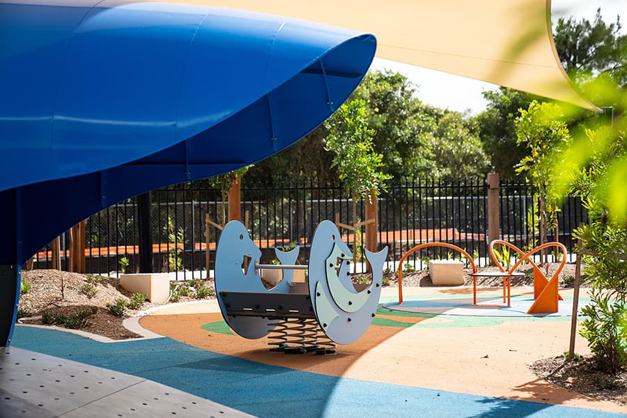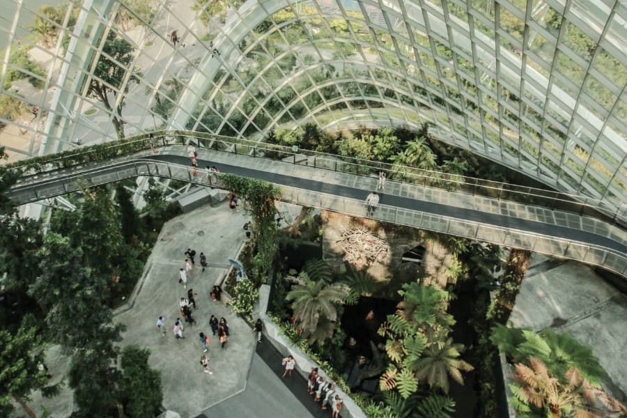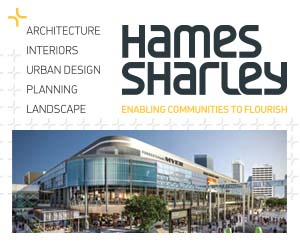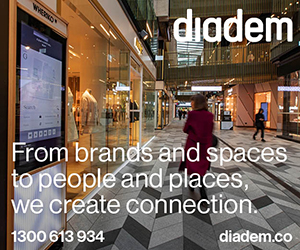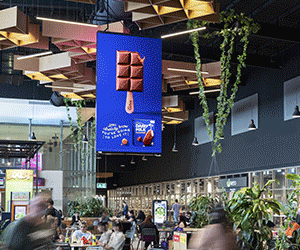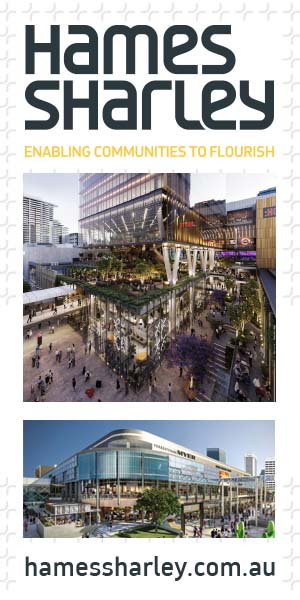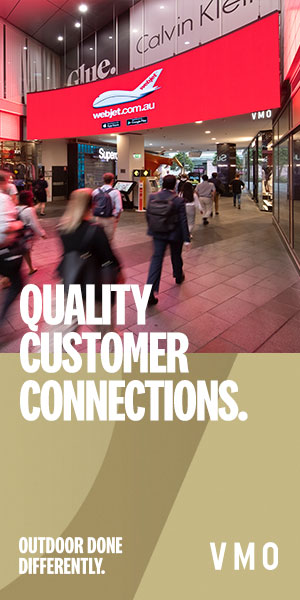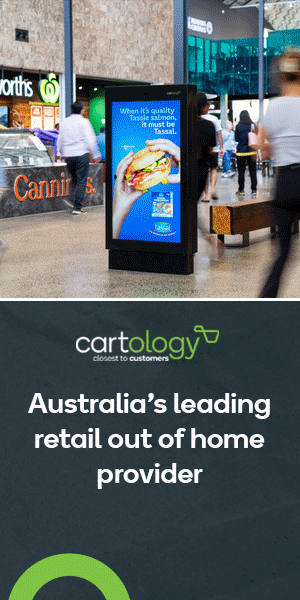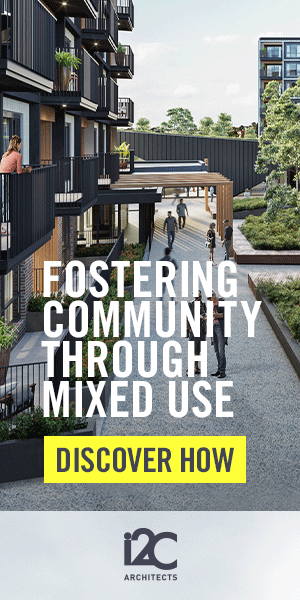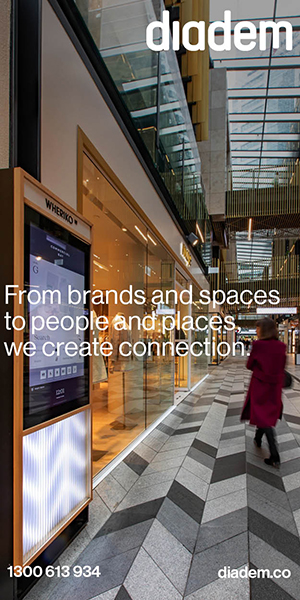Tony Quinn looks at landscaping in centres from Japan to Singapore to Paris. He explores the importance of the design feature in creating spaces that people enjoy – and therefore are likely to shop!
In this edition, I am going to focus on a trend that is growing (pardon the pun) in retail under the guise of enhancing the customer experience. It is the use of landscaping as a key ingredient and goes beyond simple planting, but is part of an holistic approach to having customers enjoy being in a place.
The Jerde Partnership Architects from the US have long been a pioneer in this space, creating iconic experiences since the 1980s. The benchmark Fashion Island underwent expansion and renovation in 1988, based on John Jerde’s design which included elements of water, landscape and courtyards with interactive fountains. In 2003, Jerde conceived Namba Parks in Osaka Japan as a large park, as a natural intervention in the city’s dense urban centre. Alongside a 30-storey tower, the project features a lifestyle centre crowned with a rooftop park that crosses multiple blocks while gradually ascending eight levels. The sloping park connects to the street, welcoming passersby to enjoy its grove of trees, clusters of rocks, cliffs, lawns, waterfalls, ponds and outdoor terraces.
- Namba Parks, Osaka
- Namba Parks, Osaka
- Hundertwasser House, Vienna
- Hundertwasser House, Vienna
In the 90s, architect and artist Friedensreich Hundertwasser designed two mixed-use developments whose philosophy was incorporating landscape into his work. This architectural style is not unlike that of Spain’s Gaudi, with its sensuous curves, even with trees literally growing inside the building and out of windows. The Hundertwasser House in Vienna and Waldspirale in Damstadt Germany both have green landscaped roofs.
- Waldspirale, Darmstadt
- Tokyu Plaza, Harajuku
In Tokyo, Tokyu Plaza at Harajuku has a sixth-floor rooftop garden terrace providing respite from the hard-urban ground plane below. Opened in 2012, it houses fashion retailers like American Eagle and Tommy Hilfiger, as well as a host of smaller Japanese domestic fashion brands. The entrance is an impressive kaleidoscope of mirrors, carrying you to the upper floors with the roof terrace serviced by Starbucks and Bills cafe.
- ‘The Jewel’ Changi airport
- ‘The Jewel’ Changi airport
The new $1.5-billion shopping mall at Changi airport known as ‘The Jewel’ by CapitaLand is landscaping on steroids.
Lead architect Moshe Safdie, who also designed Singapore’s Marina Bay Sands development, has conjured up an iconic building, a cutting-edge dome under which is a marketplace of retail and 22,000m2 of lush landscaped gardens.
At the centre of the space is a 40-metre manmade waterfall, the Rain Vortex, that will channel the monsoonal rains down into the centre of the space, then recycle the waters it has captured into a constantly flowing water structure. At night, the waterfall will be lit by a light and sound show similar to the famed Bellagio fountains in Las Vegas. This new space will unite the once-separated terminals 1, 2 and 3, and is slated for completion in 2018.
- Dongfeng Shopping Mall, Zheng Zhou
- Dongfeng Shopping Mall, Zheng Zhou
- La Part Dieu, Lyon
- La Part Dieu, Lyon
In Australia, Scentre Group has been recently using landscaping on its refurbs of Warringah Mall (NSW), Kotara (NSW) and Garden City (QLD) as a key element in its expanded food and lifestyle offerings.
Los Angeles-based architects AmphibianArc have designed a shopping centre Dongfeng in Zheng Zhou, based on a traditional Chinese treasure bowl which symbolises fortune and peace. The mall features incredible indoor and outdoor landscapes with an elevated fountain plaza, and an indoor canal to a huge aquarium located in the centre. Its 350,000m2 of retail, entertainment and restaurants is spread over nine floors and is topped with a hotel and roof garden.
- Beijing Civic Centre
- Beijing Civic Centre
In Beijing, architectural firm Aedas’s Andrew Bromberg has designed the phase 3C building for the China World Trade Centre complex – the fifth building and final stage of the 30-year masterplan. An undulating path will curve around the roof garden of this shopping centre to be known as the Civic Green, with a mix of cherry blossoms and pine trees planted along the way. The upper floors stagger backwards from the Green, creating terraces fitted with seating areas and large trees. An Olympic-sized ice skating rink will occupy the centre of the building, with shops and cafes arranged around it.
Rotterdam firm MVRDV has unveiled plans to refurbish La Part Dieu shopping complex in Lyon France, which features an evaporating façade and rooftop park. The firm’s proposal includes a mix of retail, leisure and public space in the form of terraces and gardens merging into the existing complex. The lower levels house retail space, while the upper levels will accommodate restaurants, cinema, and a park. The street is extended through the building, with stairs and escalators enabling customers to move through, up and over the complex. The terraces turn the vast roofscape of the centre into an open landscaped space flanked by restaurants.
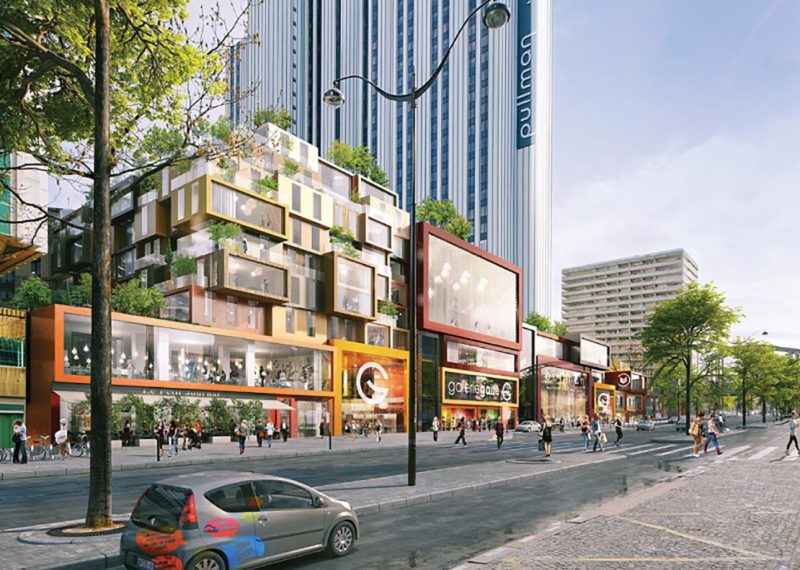
Vandamme Nord, Paris
Another facelift project by MVRDV, the Vandamme Nord shopping centre in Paris, will have its retail offering extended; its façade will be replaced with an assortment of glazed boxes varying in size, colour and material, and it will be made accessible from all sides. The refurbished building will feature planted roof terraces and gardens, all of which assist in creating an address of sorts because it will stand out in the adjacent sea of urbanity.
When you boil it all down, these projects are simply creating spaces and places for people to enjoy.


