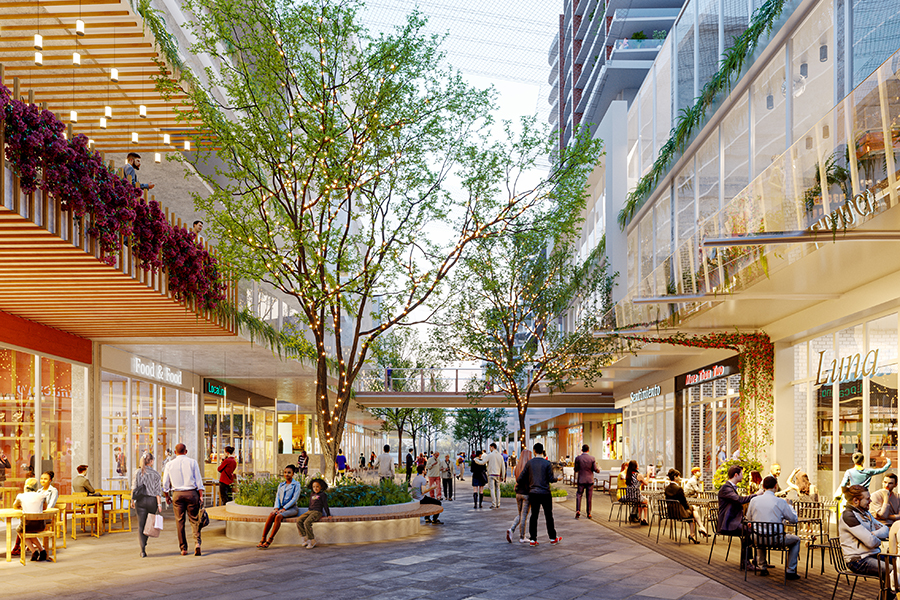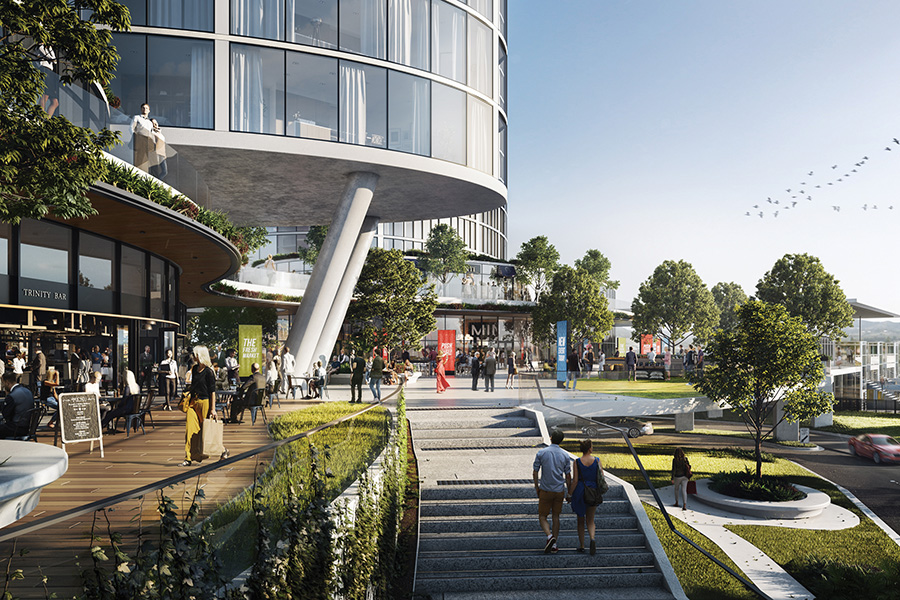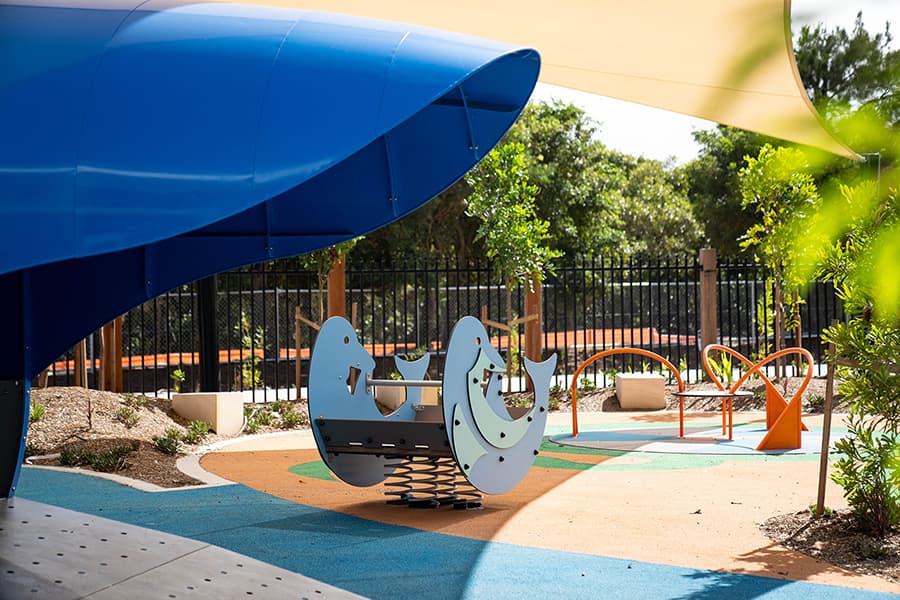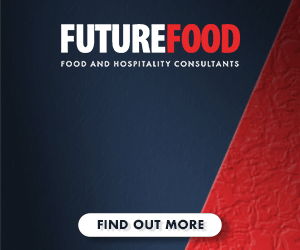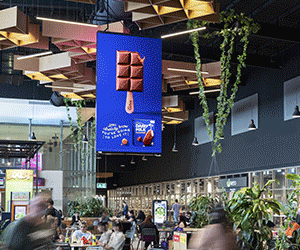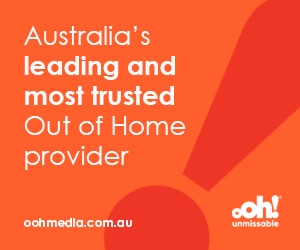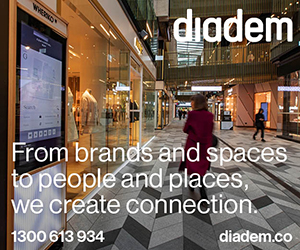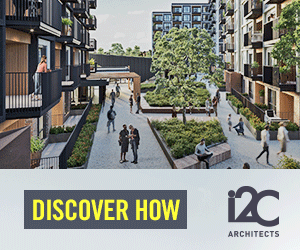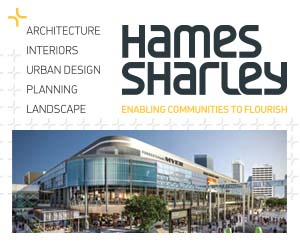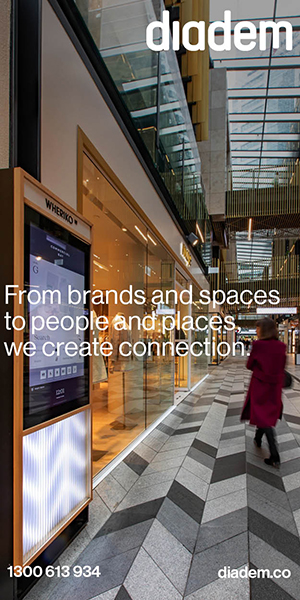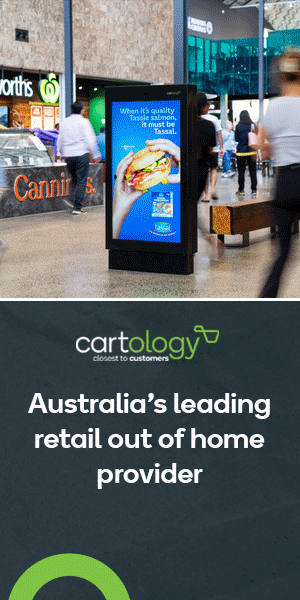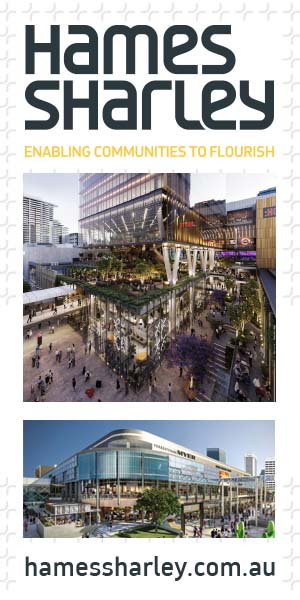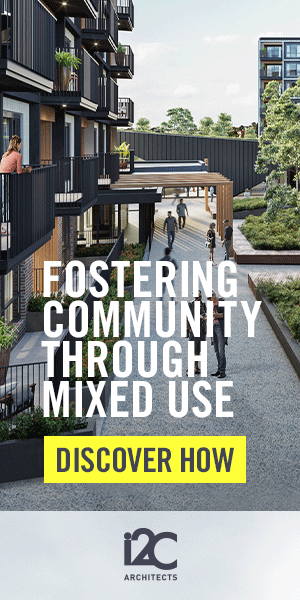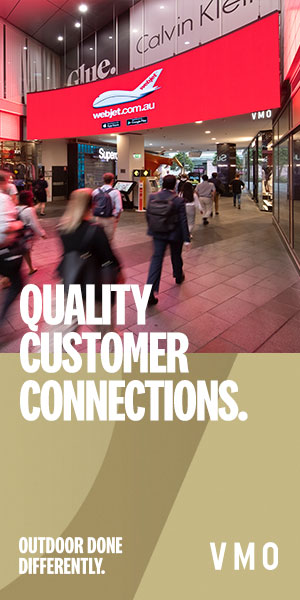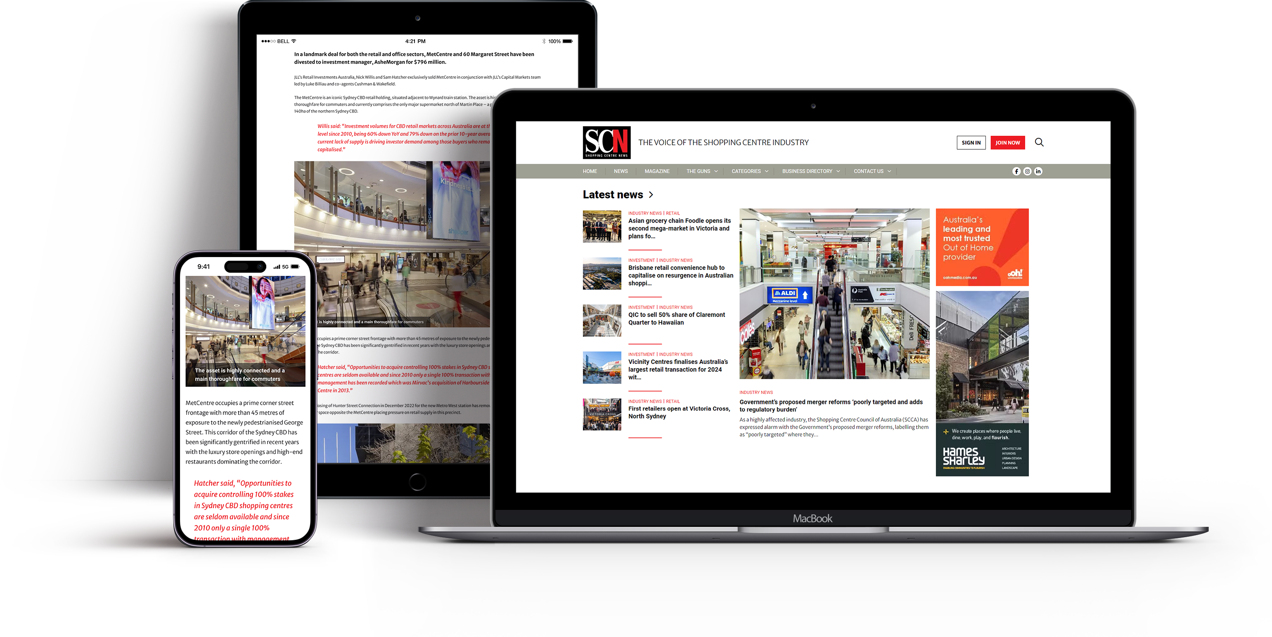Sekisui House Australia — the master developer behind south-east Queensland’s Ripley Town Centre — together with placemaking partner RobertsDay and architects ThomsonAdsett, are redefining the ‘smart city’ concept by putting people at the centre of the future community’s urban and built form design.
While the ‘smart city’ framework typically draws on technology and digital solutions to solve urbanisation challenges to improve liveability, sustainability and prosperity, truly smart cities are designed around its people and their needs, first and foremost.
The Ripley Town Centre masterplan vision was launched in June 2019 — a community based on walkability and transit to enable seamless connectivity to all of life’s necessities, including healthcare, education, retail, commercial, and recreational and community facilities.
The Centre’s vision draws on the 20-minute neighbourhood philosophy with all major facilities and amenities within a 20-minute walk, allowing future residents to live locally and in harmony with nature.
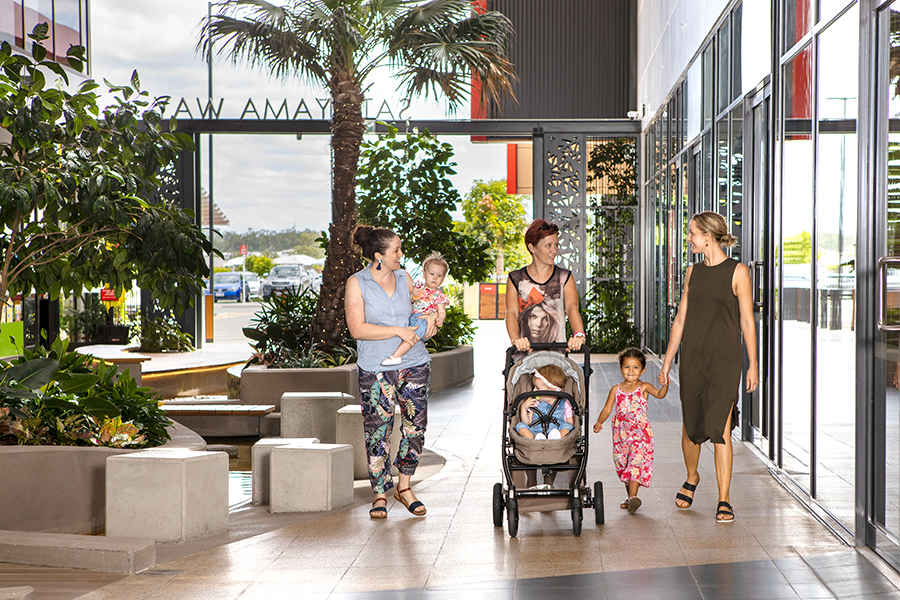
Ripley Town Centre encourages walkability, social interaction and a feeling of place
“We’ve taken on this philosophy for the Centre’s vision to get people out walking, cycling and interacting with their community,” said RobertsDay Principal, Craig Christensen.
It is this same philosophy that can already be seen throughout Sekisui House Australia’s nearby residential community, Ecco Ripley, which is home to more than 1,000 residents with a further 1,000 homes to be built. Most homes in the community are no more than 400 metres from parks and green open space, and they are all a short stroll or bike ride to Ripley Town Centre via a purpose-built path.
“Long commute times affect mental health and wellbeing, taking time away from family and work/life balance. From an energy and carbon footprint perspective, we also know relying solely on vehicles to access every day necessities is not sustainable in the long term, which is something that has come to the forefront in recent times due to COVID-19,” Christensen said.
“With COVID-19 placing a renewed and potentially long-term focus on remote working, what our local environment can offer in terms of walkability and lifestyle becomes critically important. It’s clear the new norm today is a balance between home and the office, which is better for our wellbeing and better for the planet to live life more locally.”
Stage One of Ripley Town Centre was delivered in May 2018 and is home to a Coles Supermarket, BWS, Anytime Fitness, medical centre, and approximately 20 specialty stores across café, casual dining, health, beauty and wellbeing services, and commercial tenants. As part of Stage One, ThomsonAdsett prioritised several design drivers which have continued through to the design of the overall masterplan. This has included the creation of spaces that are pleasant to be in — both from a climatic and architectural sense — to provide customer comfort. Ease of access and intuitive wayfinding has also been key, in addition to providing unique retail offerings, an interface between natural and manmade environments, and the consideration of energy and water-efficient solutions to promote sustainability.
Christensen says his take on a ‘smart city’ considers placemaking and the human experience at its core, but at a much broader level than architecture or urban design.
“When you’re placemaking, you’re attempting to make a place more loveable, liveable and productive — a place that people will thrive in,” he said.
“We look at the community, social, environmental and economic perspectives simultaneously and how we can sustain investment over a long period of time — a much more holistic approach that goes beyond design.”
It is this thinking that brought to life Ripley Town Centre’s 10 character precincts in the masterplan vision, using character as the driving force behind design decisions. These character precincts will allow people to experience different journeys in different spaces, far removed from the traditional street ‘grid’.
The Centre’s Civic Heart, for example, will be one of the many dedicated community spaces featuring cultural institutions, education and retail experiences surrounding a green forecourt, which will become home to major community events.
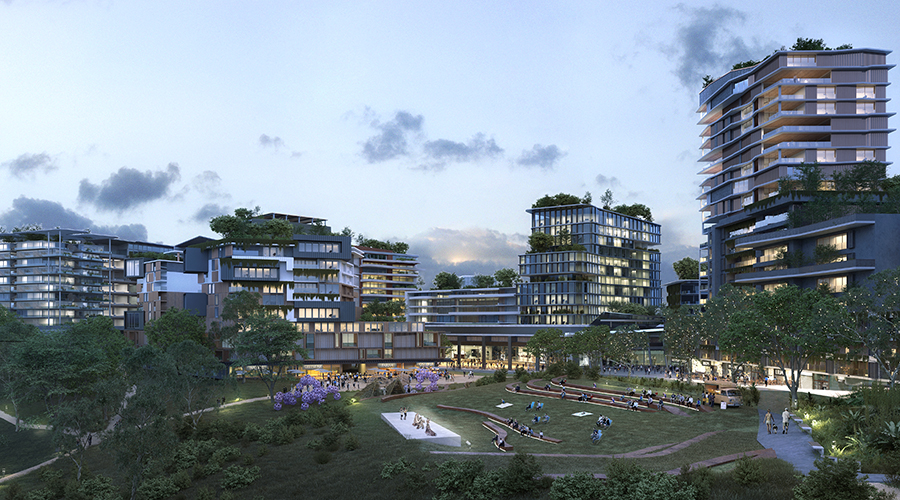
The Esplanade – Ripley Town Centre (Artist Impression)
The nearby Esplanade will feature alfresco dining and retail overlooking community play areas, as well as family entertainment and leisure facilities, wide open spaces, and office and residential living with a public thoroughfare. Similarly, The Green’s linear park will provide community spaces to play, exercise, picnic, and work from, fringed by retail stores, cafés, restaurants and residential living.
The vision for Ripley Town Centre also incorporates unique and playful ‘moments’ every 100 to 150 metres along the journey. This further encourages walkability, social interaction and a feeling of place.
“We have taken advantage of Ripley’s beautiful scenic landscape as well when considering the Centre’s building heights,” said Craig.
“We developed a constellation pattern to create a dramatic skyline, and to frame gateways and arrival points, which is a departure from the traditional concentric approach to height in centres.
“The benefit of not clustering all the tall buildings together also means we’re creating great access to breezes, daylight and surrounding views.”
It is these key elements, and more, that have reinforced Ripley Town Centre’s ‘smart’ design from the outset, elevating the human experience to enrich lives and create places that are well loved.
Find out more about the Ripley Town Centre masterplan vision here.


