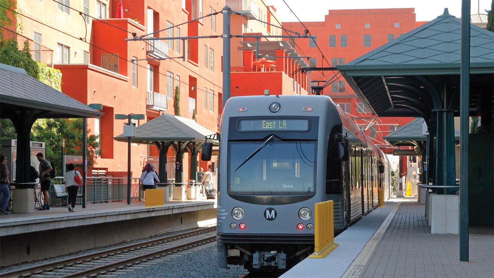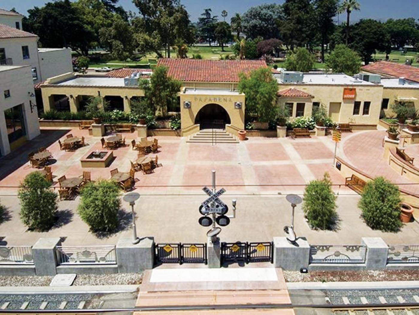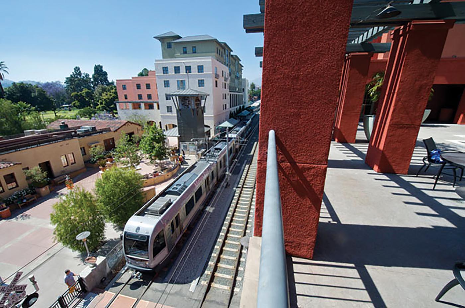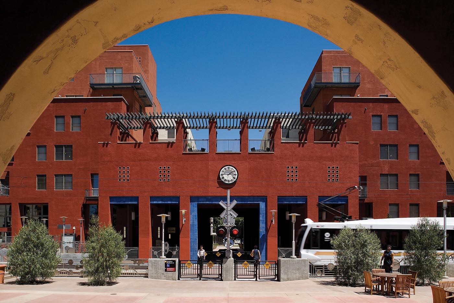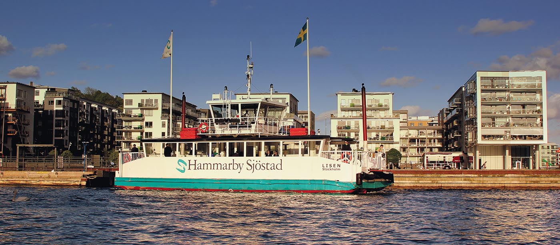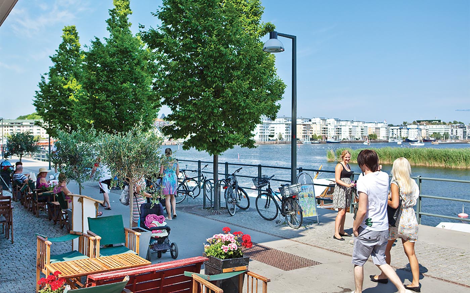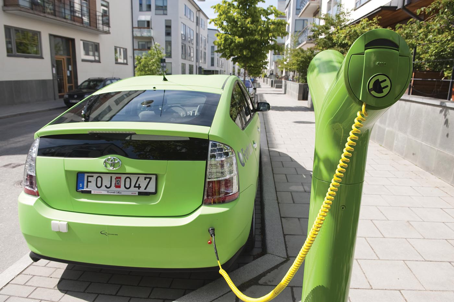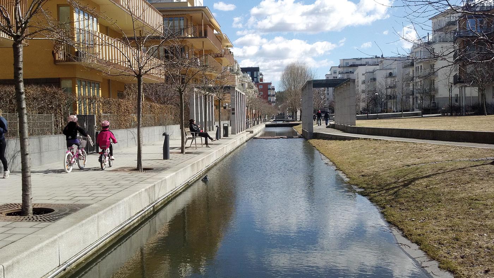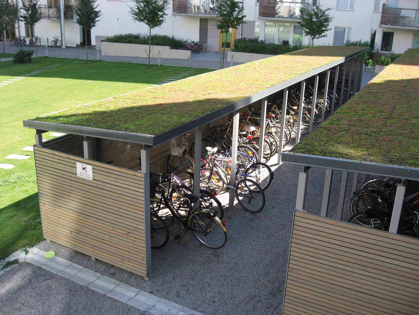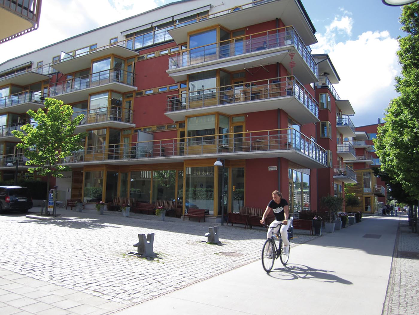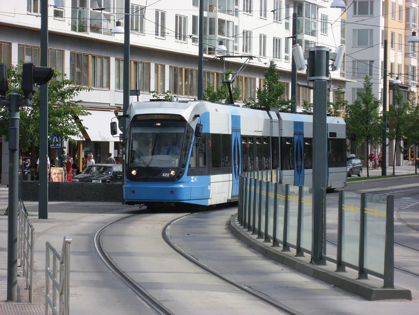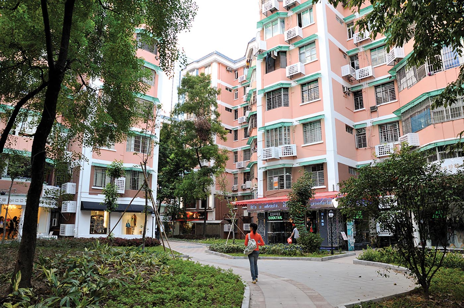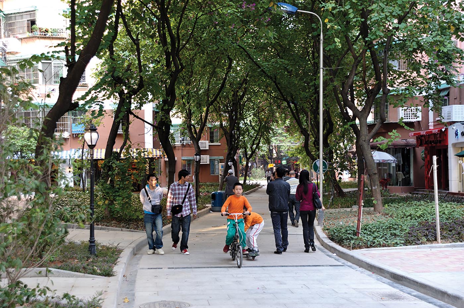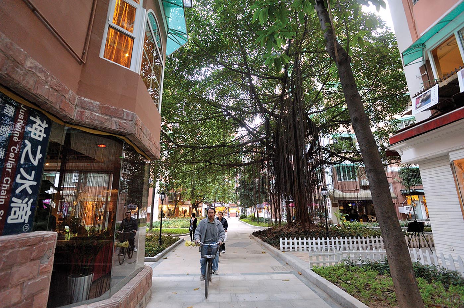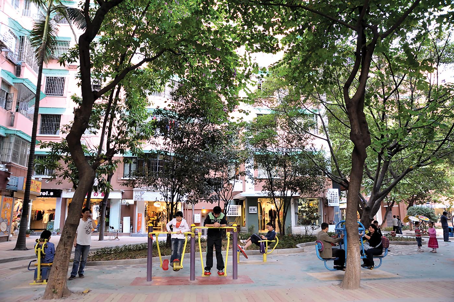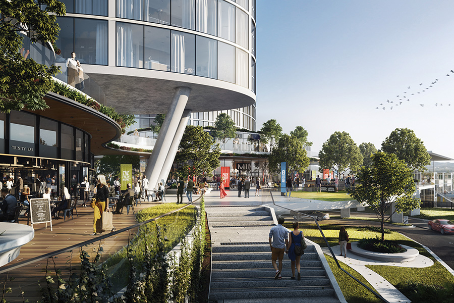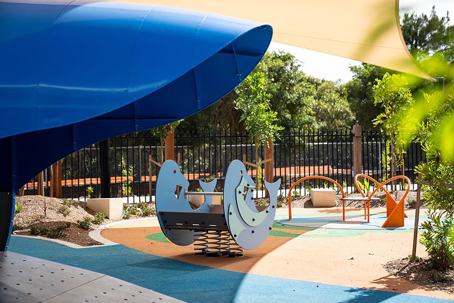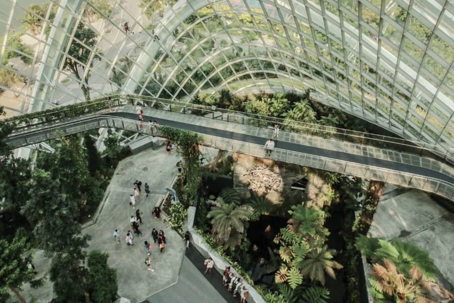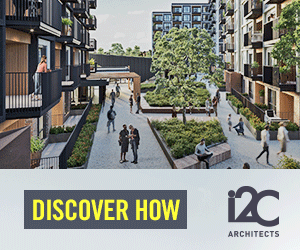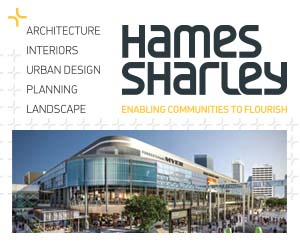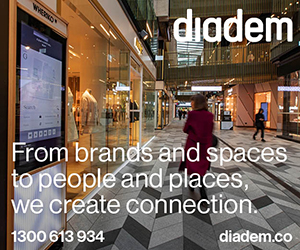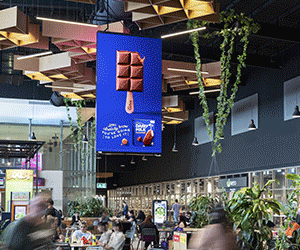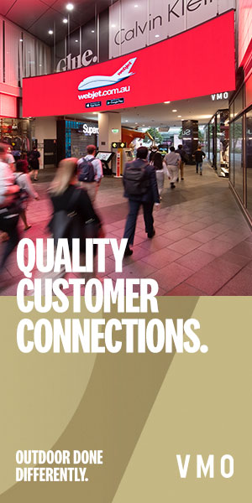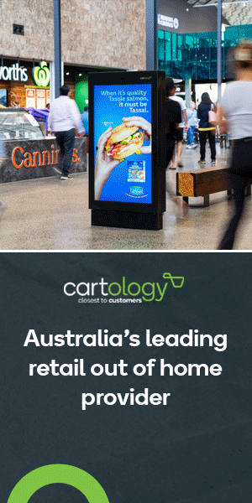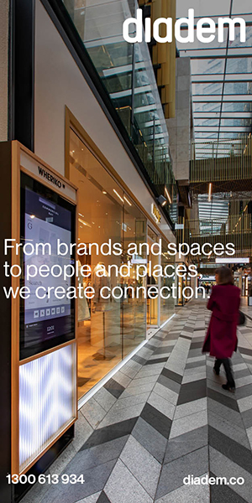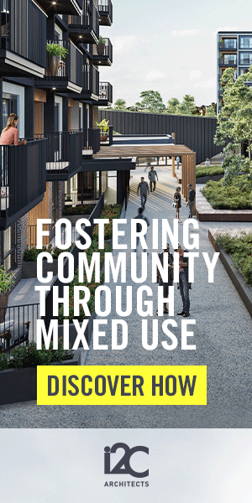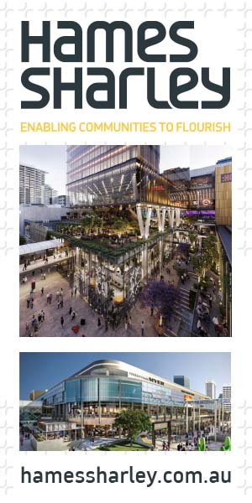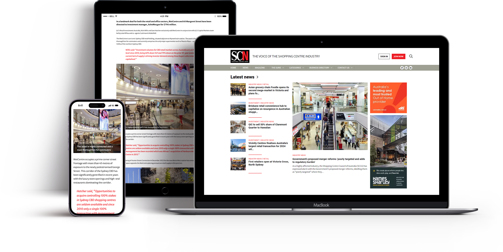Susanne Pini takes a really ‘left-field’ approach in looking at Transit Oriented Development – one of the fastest growing areas in urban design. It will call for an entirely new approach to the shopping centre of the future.
Transit Oriented Development (TOD) is the fast-growing global trend adopted by cities aiming to create vibrant, liveable, well-connected and sustainable communities. Generally, TOD is defined as a compact, walkable, pedestrian-oriented, mixed-use development adjacent to, or integrated with high-quality public transport facilities.
People are in, cars are out
Until 1950s, new cities were usually developed around some form of public transport, hence the concept of TOD is not exactly new, rather, it has been reinvented in the last couple of decades. According to the Transit Oriented Development Institute – the leading US planning organisation promoting TODs – the factors driving this trend today are rapidly growing traffic congestion, growing distaste for suburbia and a growing desire for quality urban lifestyle.
TOD represents a transition away from the ‘urban sprawl’ model of development, something the 2014 New Climate Economy Report calls “one of the world’s most significant – and least well documented – market failures.”
The report also finds that, contrary to sprawling car-dependent cities, planning for density around public transport will help keep emissions down, cut local pollution and improve quality of life. Traffic congestion is a major issue in most metropolitan areas and attempts to alleviate the problem by constructing more highways almost always have led to more sprawl and, eventually, more congestion. According to The Urban Land Institute (ULI), TOD as an approach to combat traffic congestion and protect the environment is the way to go and today, “highways are out, urban transit systems are in.”
The recent CBRE special report on TOD further highlights a range of economic factors that are creating opportunities for TODs, including increasing rates of urbanisation, declining productivity linked to increased travel times, a growing government focus on public transport and greater sophistication in project and infrastructure funding.
A successful TOD, as report indicates, should balance place-making, transport, retail and office usages into one development, while improving livability and economic prosperity by connecting housing to employment opportunities.
TOD Standard
In order to formalise the planning process, in 2014 the US-based Institute for Transportation & Development Policy (ITDP), UN Habitat and ClimateWorks Foundation have produced a TOD Standard, setting out the following eight key urban design and land-use principles that cities should consider in planning and delivering TOD:
1 Walk: Develop neighbourhoods that promote walking
2 Cycle: Prioritise non-motorised transport networks
3 Connect: Create dense networks of streets and paths
4 Transit: Locate development near high-quality public transport
5 Mix: Plan for mixed use
6 Densify: Optimise density and transit capacity
7 Compact: Create regions with short commutes
8 Shift: Increase mobility, regulating parking and road use
In essence, TOD implies high-quality, thoughtful planning and design of land use and built forms to support, facilitate and prioritise not only the use of trains or buses, but the most basic modes of transport, walking and cycling. TOD is also perceived as a major solution to the serious and growing problems of climate change, by creating dense, walkable communities that greatly reduce the need for driving and energy consumption. Applying these principles will accelerate the shift away from auto-dependent and carbon-intensive development by maximising the benefits of public transport while firmly placing the emphasis back on the users – people.
As illustrated in the following three best-practice examples from different corners of the world, the benefits of TOD have been widely recognised, from reducing carbon emissions to achieving a range of other socio-economic benefits intrinsic to sustainable and liveable cities.
- Del Mar Station, Pasadena
- Del Mar Station, Pasadena
- Del Mar Station, Pasadena
- Del Mar Station, Pasadena
Del Mar Station, Pasadena/Los Angeles
Del Mar Station is an exemplary TOD surrounding a prominent Metro Rail stop on the Gold Line, which connects Los Angeles and Pasadena. The project received a highly coveted 3-Star Rating by ITDP, meeting the crucial urban principals outlined in the TOD Standard.
Totalling 1.3 hectares, the site seamlessly integrates the buildings and public spaces with the rail station and the train itself. The project, the first TOD in greater Los Angeles, comprises of almost 400 apartments, including affordable units, approximately 1,850 square metres of retail and a 1,200-car multi-level subterranean parking garage, with 600 spaces dedicated to transit. The light rail right of way, detailed as a public street, bisects the site. The pedestrian amenities such as the courtyards, public plazas and passageways encourage walkability and accessibility throughout the site and offer a variety of entry points that give pedestrians superb ease of access to and from the station.
According to the architects Moule & Polyzoides, Del Mar Station redefines vibrancy through architecture and urban design with the creative use of building types, styles, and detailing. With variations in building height, balcony types, building colours, roof materials, landscaping, and exterior fixtures, there is a great diversity of visual components that still maintain a cohesive fabric. A remarkably high density is achieved while maintaining a human scale, while the rich architecture reflects a blend of traditional yet contemporary style. Furthermore, the diversity of landscaping and tree types lining the streets surrounding and within the project mirrors the creative mix of architectural styles, adding a tranquil natural environment for the community to enjoy. Other proximate features, such as the city’s vibrant Old Town district with shops, restaurants and cinemas, the Pasadena Civic Center and its resident symphony and Pasadena’s largest urban park space, all contribute to the wide appeal of this award-winning project.
- Hammarby Sjöstad, Stockholm
- Hammarby Sjöstad, Stockholm
- Hammarby Sjöstad, Stockholm
- Hammarby Sjöstad, Stockholm
- Hammarby Sjöstad, Stockholm
- Hammarby Sjöstad, Stockholm
- Hammarby Sjöstad, Stockholm
Hammarby Sjöstad, Stockholm
The term Transit Oriented Development (TOD) is rarely used in Europe, even though the concept has been intrinsic in planning related policies and concepts. For instance, in Stockholm, the term itself has not been used explicitly in any planning documents, but TOD has been an implicit guiding concept of municipal development for many decades and the city is arguably a leading example of coordinated public transport and urban development.
Started in 1997, one of Stockholm’s largest urban regeneration projects is Hammarby Sjöstad, once a run-down industrial area on the city outskirts that has been converted into modern, environmentally sustainable, medium-density mixed-use district with great public transport facilities. According to ITDP, the area is home to approximately 20,000 residents and includes large retail and office spaces as well as light industrial uses, employing over 5,000 people. Hammarby Sjöstad’s success can be largely attributed to strong environmental goals that shaped the development plan, incorporating land use, building materials, energy, water and sewage, and solid waste. A transport modal shift was the main objective of the redevelopment, with the goal to create a place where 80% of trips would be made by public transport, bike or foot. This goal has been achieved by complementing expansion of the district with transport investments, including a tramline that runs through its centre, increased buses, a ferry service, a car-pooling scheme, bike lanes and a huge network of pathways. Today, only 21% of trips made by Hammarby Sjöstad residents are by car, while 52% are by public transportation, and 27% by bicycle or by foot. In addition, to discourage car use, parking in the area is limited and expensive. Not surprisingly, total emissions in Hammarby are 67% lower than in comparable districts due to improved public transport and extraction of non-renewable sources is 51% lower. It is important to note that the sustainability benefits of Hammarby Sjöstad extend beyond reducing carbon emissions to increased quality of life through the provision of nature parks and waterfront walkways.
Hammarby is an excellent example of smart urban form and transportation. It also shows how these two aspects of human settlements are deeply interrelated as the district offers multiple transit connections and improves walkability by mixing residential, commercial, and retail uses. In general, Hammarby’s urban form is similar to that of inner-city Stockholm. The blocks are small and the dimensions are 60-70 metres by 120-200 metres. These small blocks, as well as the mixed-use elements of even the commercial space, encourage walking by providing direct routes that reduce walking distances.
Living space in Hammarby is socially very desirable and demand has been so strong that each new phase of construction has sold out almost immediately; land prices and rents there have increased more quickly than most other parts of metropolitan Stockholm in recent years. Interestingly though, while the environmental impact of this community is 30-40% less than other developments built at the same time, the improved liveability and environmental performance costs for developers increased only by 2-4%.
- Liuyun Xiaoqu, Guangzhou
- Liuyun Xiaoqu, Guangzhou
- Liuyun Xiaoqu, Guangzhou
- Liuyun Xiaoqu, Guangzhou
Liuyun Xiaoqu, Guangzhou
When it was first built in the mid-1980s, Liuyun Xiaoqu was a gated, single-use residential block but the area evolved dramatically in 2000 when the government changed zoning policies allowing owners of the ground-floor apartments to convert their residences to commercial uses. The government also took down the original gates to improve connections to thriving commercial areas nearby. Since then, the area has developed a wide array of local offerings of goods and services and today, Liuyun Xiaoqu is considered one of China’s best examples of development according to the eight TOD urban design principles.
The total Liuyun Xiaoqu site is 22.5 hectares and about 70% is open space, with a population density of approximately 9,600 residents per square kilometre. Numerous small parks and recreation areas provide places for people to gather, talk, or exercise while well-crafted public spaces and ground-floor retail create a more enjoyable and interesting walking experience. Proximity to commercial activity and the general mixed-use zoning of the neighbourhood mean that a household can meet their daily needs without resorting to car travel. Likewise, the area’s relatively small blocks, no larger than 50–150 metres by 40–80 metres, create more direct walking and biking routes, thereby increasing their convenience.
In terms of public transportation, the district itself has nearby access to high-capacity transit bus and metro stations and there is a well-developed network of paths exclusively for non-motorised modes of transportation.
Liuyun Xiaoqu has few parking opportunities for cars, mostly because construction of the area happened before motorisation took off in China. However, there have still been recent efforts to make public spaces geared toward people and the local government has cleared vehicles and put in physical barriers in alleys that were once used for car parking. Reduced dependence on cars from the urban design choices translates into lower oil consumption, less motor vehicle exhaust, and improved air quality.
Clearly, TOD has proven highly successful in building vibrant, liveable community as well as creating healthier place for people to live, work, and play. Moreover, of a notable social significance is the conservation and re-establishment of traditional Chinese street life with the quiet paths of Liuyun Xiaoqu inviting people back into the streets.
In short, by implementing the eight TOD Principles into their planning practices, cities can provide great social, environmental, and economic benefits for its residents and even though China has been plagued with enormous city planning failures in the past, fortunately things are changing and emerging cities are now being designed like Guangzhou’s Liuyun Xiaoqu neighborhood – a very liveable, diverse and self-contained city core.


