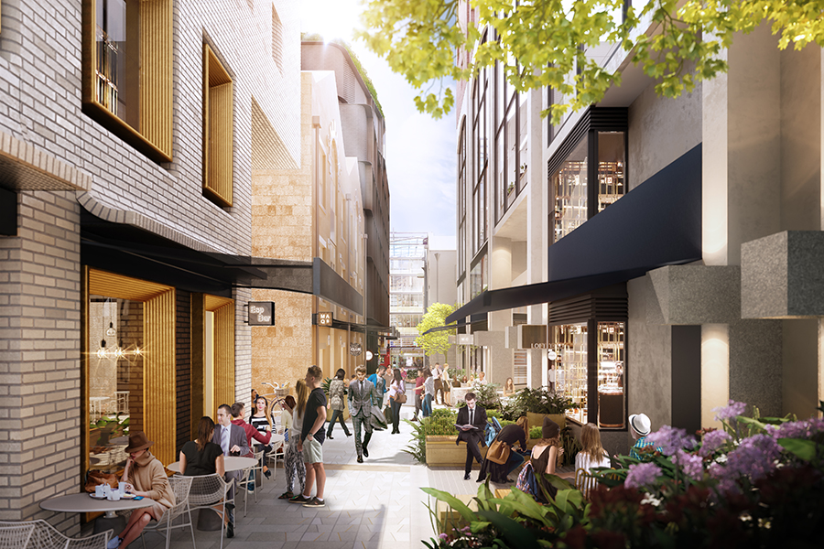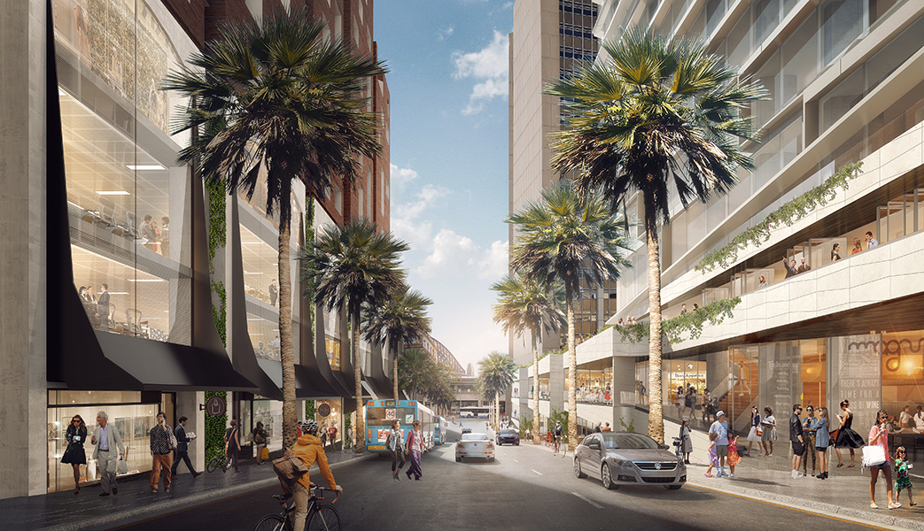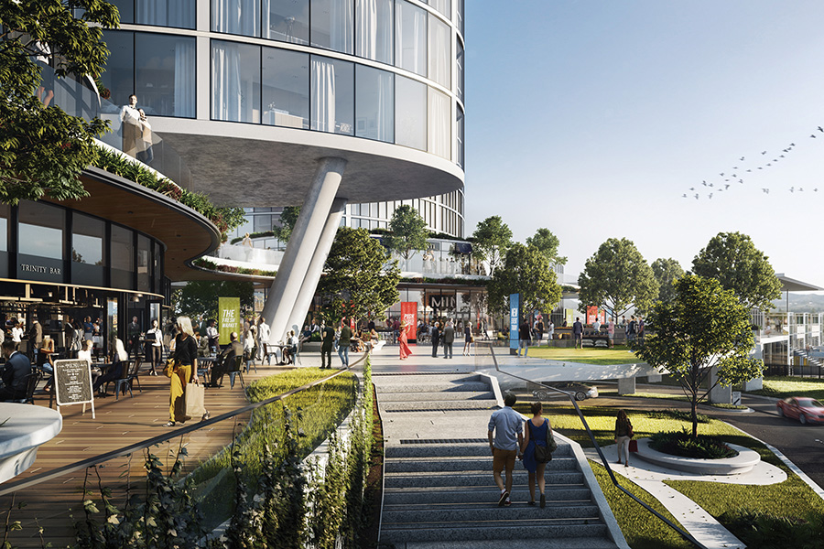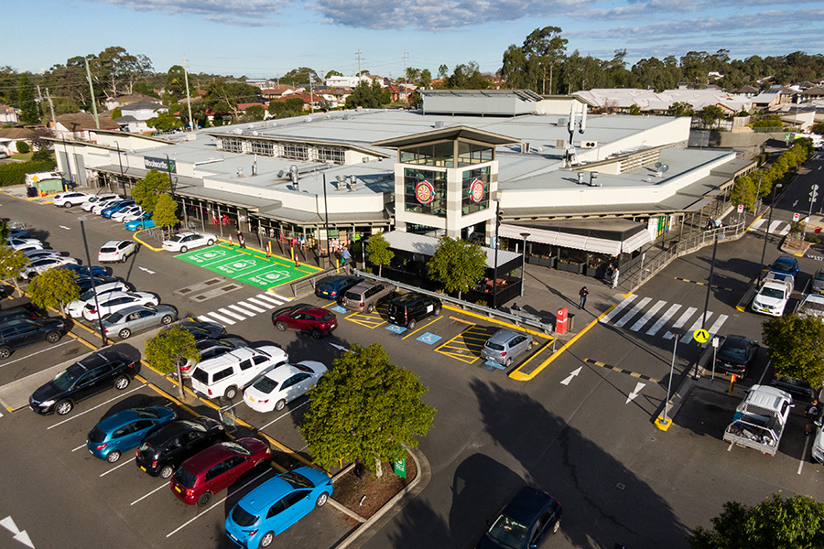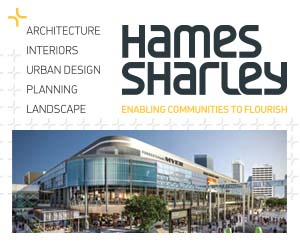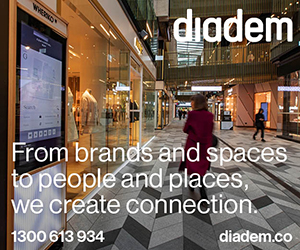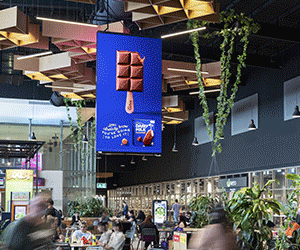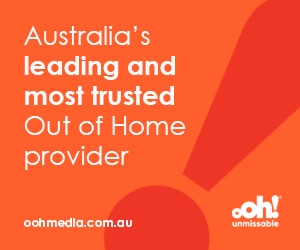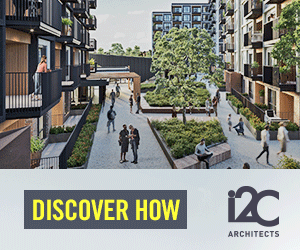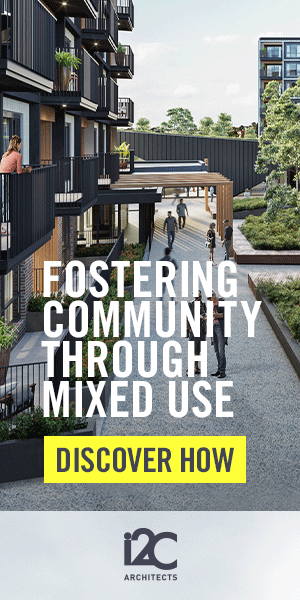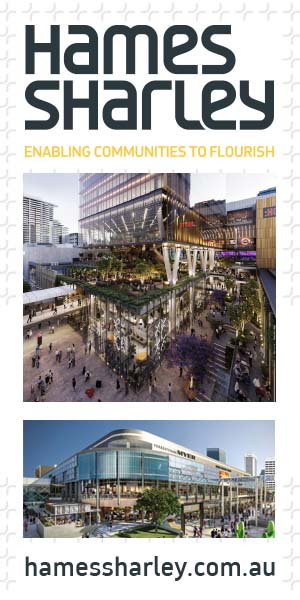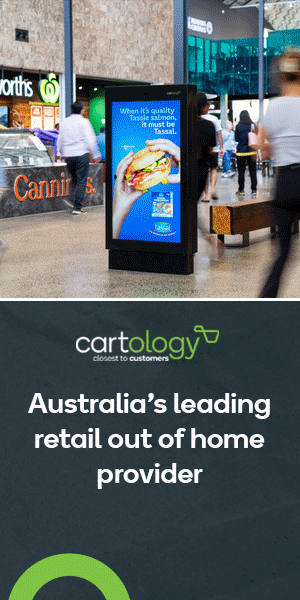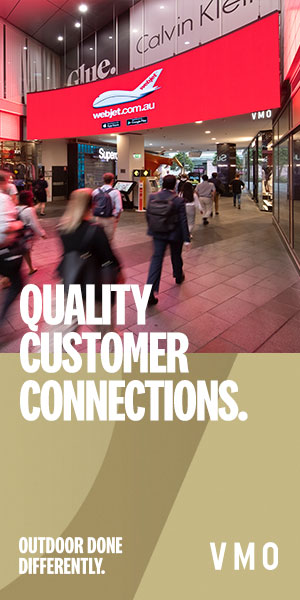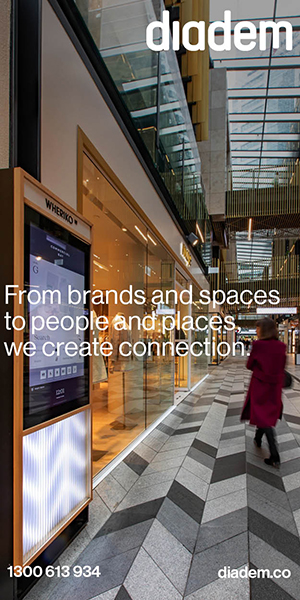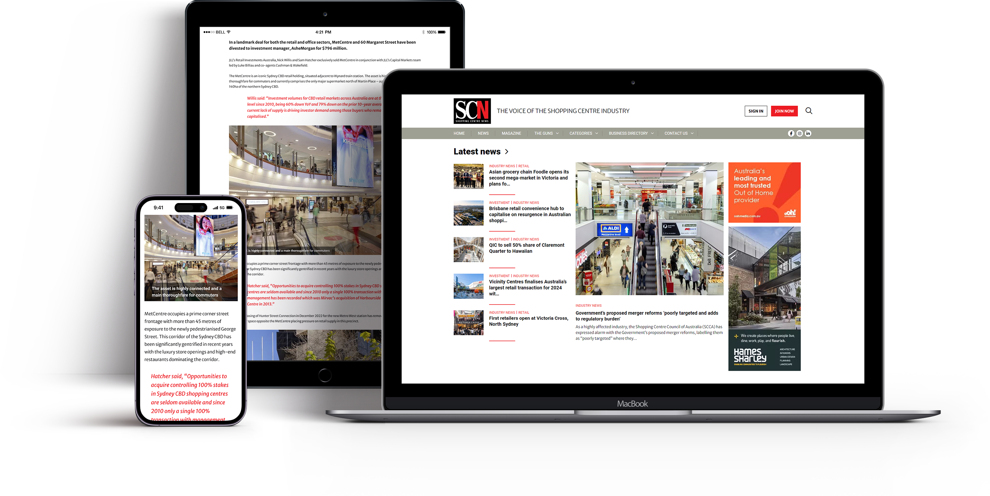A bold new neighbourhood emerges in the heart of Sydney’s CBD
Set to transform Sydney’s northern CBD, Quay Quarter Sydney, incorporating Quay Quarter Tower, 33 Alfred Street and the Young and Loftus mixed-use precinct, is a dynamic new neighbourhood.
Driven by the multi-billion-dollar redevelopment of Circular Quay, AMP Capital’s Quay Quarter, due for completion in late 2021, will be the most significant urban project in the area since the Opera House was completed in 1973.
Comprising two entire harbour-side blocks, Quay Quarter will see the advent of luxury bespoke apartments, along with the revitalisation of 19th century merchant laneways and historic sandstone warehouses, creating a bold new hub of artisanal cafes, restaurants, pocket bars and retail boutiques. All housing more than 8,000m2 of lettable retail space at the international gateway to Sydney.
The fine grain
During the 19th century, a cobweb of cobbled merchant laneways provided vital links for the growing colonial city. Quay Quarter Precinct will see the revitalisation of these laneways, returning the fine grain to one of Sydney’s most historic precincts.
This emerging laneway culture of the Quay Quarter Lanes will herald the arrival of boutique retailers, artisans, pocket bars, and cafes, creating a world-class shopping and dining destination.
In June last year, all 106 luxury apartments in Loftus Lane sold off the plan. The apartments, purchased by downsizers and professional families, will bring a permanent community to the area, where residents will rub shoulders with local workers, shoppers, and tourists from Australia and abroad.
A strong worker presence during the day, combined with flourishing evening and weekend trade, will see Quay Quarter Sydney become a prosperous 18/7 place in which to thrive and will return the streets to the people of Sydney. Vibrant laneways and streetscapes will buzz, from dawn until dusk and beyond; workers, residents and visitors will have a dynamic new neighbourhood to explore.
A highlight of the new neighbourhood will be Hinchcliff House; one of only two surviving mid-19th century wool stores in Circular Quay. Featuring masonry brick and sandstone facades, Hinchcliff will be completely restored to its former glory, with original cathead pulleys and exposed timber floors. More than 1,000m2 of contiguous space within Hinchcliff House will attract lifestyle boutiques and experiential food and beverage anchors.
A vertical village
At the heart of the project will be a soaring vertical village; a landmark tower designed by award-winning Danish architecture studio, 3XN.
Quay Quarter Tower will be the workplace of the future, with significant public artworks, a high-end retail podium integrated with a multilevel lobby with corporate hospitality connected to a rooftop garden. 3XN’s design ensures seamless flow and connectivity to the street, through multiple entry points.
A major focus of the tower has been on worker wellbeing in all its facets. The project will see more than an acre of new greenspace created; providing a quiet zone to rest, reflect and catch up with friends in the heart of the CBD.
This greenspace will comprise outdoor meeting areas and multifunction spaces surrounded by native plants and established trees on the podium of Quay Quarter Tower. The northern aspect towards the harbour will be a magnet for office workers to feel the sea breeze and enjoy their spare time.
Worker wellbeing continues within Quay Quarter Tower itself, through the application of spacious offices, natural light and ventilation, and low VOC finishes. Keeping workers healthy and happy via the provision of world-class amenities, workspaces and dining, will ensure they are encouraged to stay in the area and become a reliable customer base.
Quay Quarter’s retail podium will also become a popular destination and not just for the employees in the Tower above. Comprising over 4,000m2 of retail, it will feature a market hall, casual dining and restaurant dining, a health and wellness zone with a boutique gymnasium, soft health and allied health amenities, lifestyle boutiques, as well as outlets servicing day-to-day needs.
Location
As the gateway to Sydney, for a long time Circular Quay has been a hub for the financial, legal and medical professions. It’s also a cultural hub, with neighbours including the Museum of Contemporary Art, Customs House, Museum of Sydney, Justice & Police Museum, Conservatorium of Music, the Royal Botanic Garden, and of course, the Sydney Opera House.
And it’s very well connected to public transport, being serviced by ferry, bus, train and the future light-rail.
Quay Quarter is set to become a vital part of this community, providing Sydney with world-class workspaces, green space, architecture, public art, retail and heritage.


