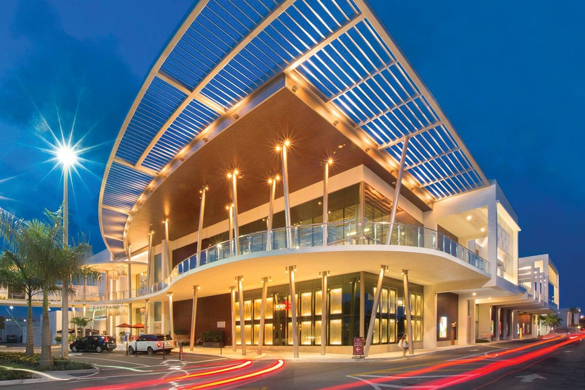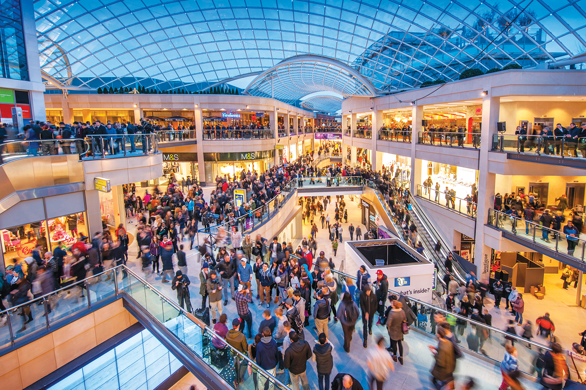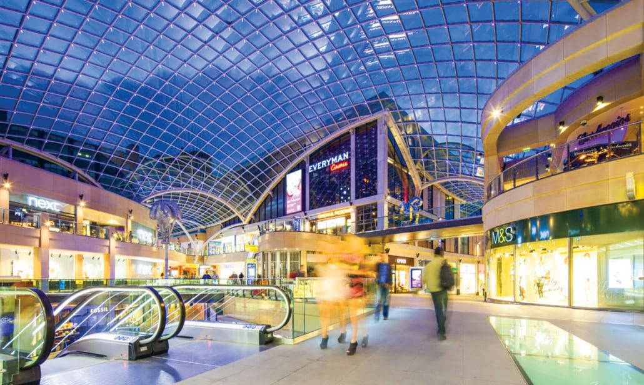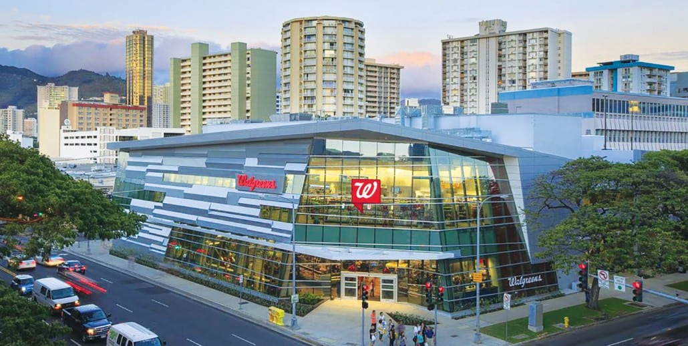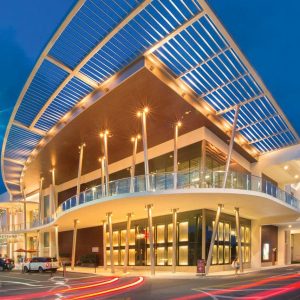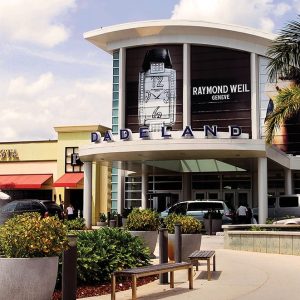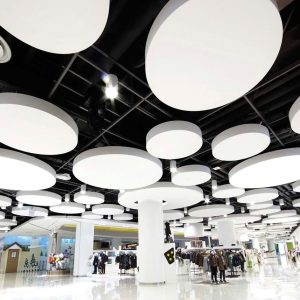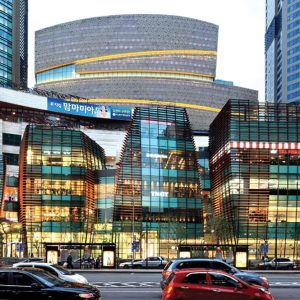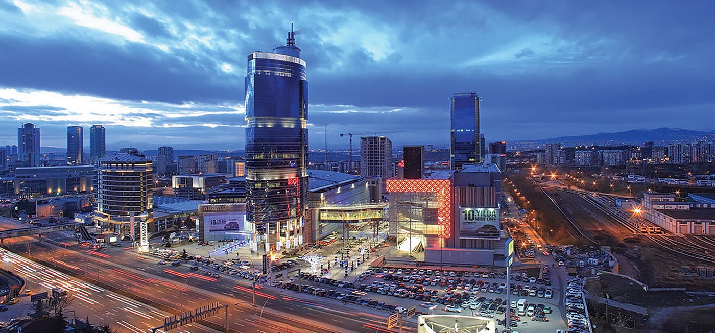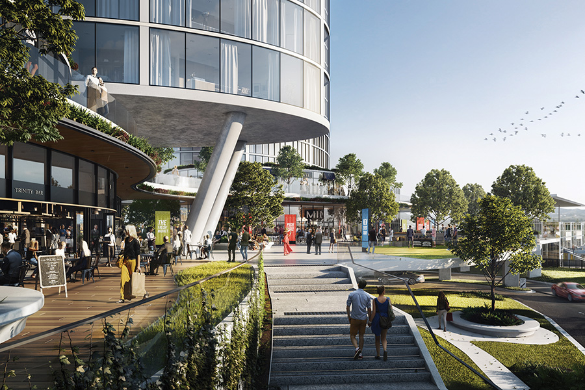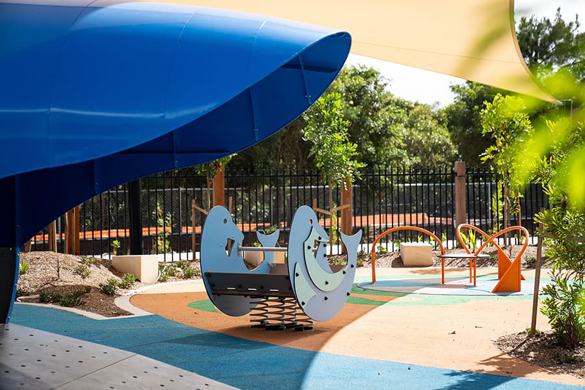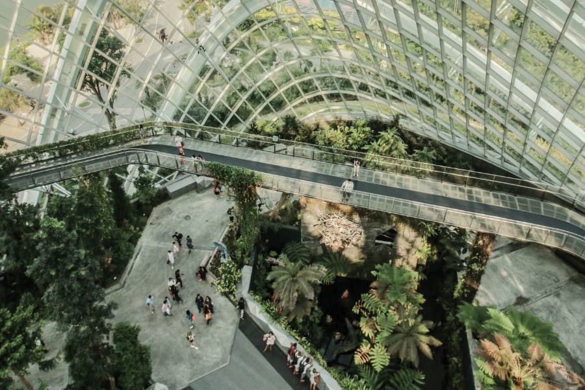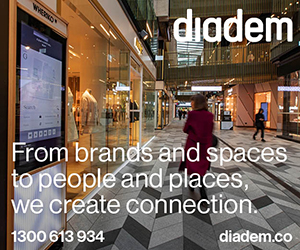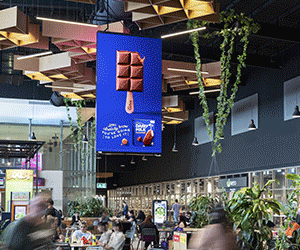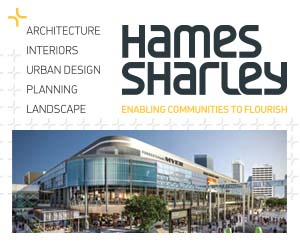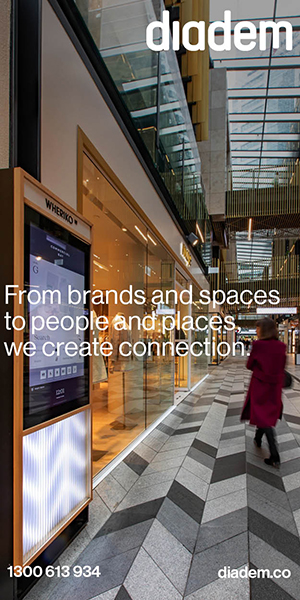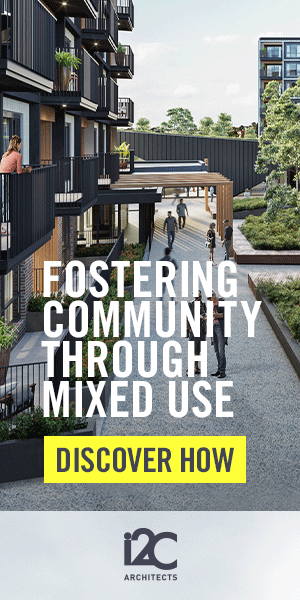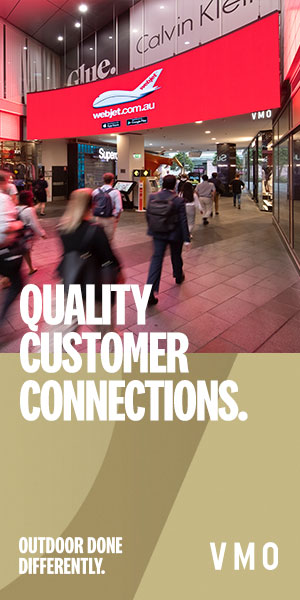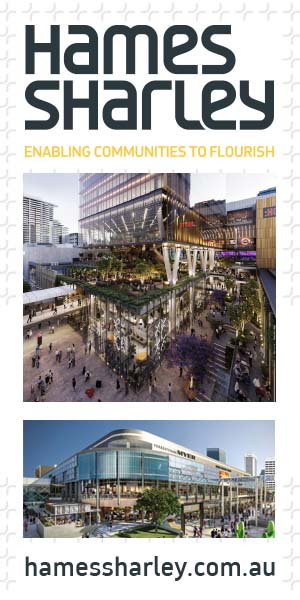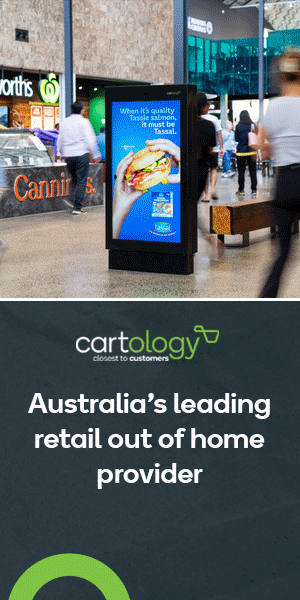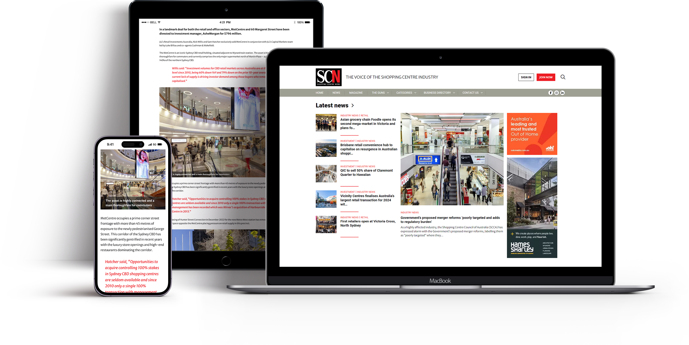In this article I will review some of the ICSC’S recent award-winning projects from overseas. I have selected projects that also caught my eye having a bit of ‘wow’ factor.
The first is a multi-award winner including the ICSC’S Best of the Best Design Awards 2015.
The Trinity Centre, Leeds is a major retail complex located in Britain’s third-largest city, and covers around 100,000m2 across three levels.
- Trinity Centre, Leeds
- Trinity Centre, Leeds
Named after the 18th-century Holy Trinity Church which it surrounds on two sides, it is home to 120 shops, restaurants and cafés and includes Marks and Spencer, Topshop, H&M, Next, Victoria’s Secret and a new three-floor Primark, sitting alongside cinemas and two rooftop restaurants.
Trinity Leeds is owned by Land Securities, and is a development of two parts: Trinity East, a new build on the site of the former Trinity and Burton Arcades, and Trinity West, the redeveloped Leeds Shopping Plaza. The centre boasts visitor numbers of 23 million per year, on top of its tag as the best shopping centre in the world, as it was named in 2015.
It feels like a main street at the ground level, with its undulating and fine roof seemingly floating above the buildings framing the streets. The centre is a naturally ventilated scheme, comprised of buildings linked by a series of open-air and arcaded streets. In a first for the UK and the street-food movement, the centre has taken an innovative approach on eating by taking food vans off the street and into an indoor market, aptly named ‘Trinity Kitchen’.
The next development is in Hawaii and won a US Design and Development Award in 2015. Walgreens’ Keeaumoku flagship store in Honolulu is located on what is known to many as ‘the corner of Main and Main’.
- Walgreens, Honolulu
Walgreens offered the architect a blank canvas, and the outcome pays homage to Hawaiian culture in an appropriately modern and contextual manner.
Metal panels have been used to create the thatched ‘origami’ exterior, and their layout and intersections present as dynamic and visually interesting. The interior continues the Hawaiian motif of the ‘ahupua’a’, with the ground floor reflecting cool colours and wave patterns. A custom, wave-like light fitting connects the two entrances, while a series of wooden trellises hover above, in an interpretation of fishing nets.
On to Miami, where the Dadeland Mall also won awards in the US Design and Development Awards of 2015 for alterations and additions. The Kendall Wing, as it’s known, transformed the front door of the centre by demolishing part of the building and adding a new precinct that better reflected the design character of modern Miami.
- Dadeland Mall, Miami
- Dadeland Mall, Miami
The project included an expanded front door to Kendall Boulevard, and linked a luxury wing with an upper level of restaurants, creating a dynamic two-level exterior. The Florida aesthetic is also reflected in the interior with warm timber ceilings, stone walls, a main court with mosaic floors, modern furniture and feature lighting in the form of chandeliers.
A project in Seoul, South Korea was the next eye-catcher, and was part of the 2015 ICSC Best of the Best Viva Design Awards.
D-Cube City is a mixed-use, transit-oriented development with a six-level 80,000m2 retail, entertainment and cultural complex.
- D-Cube City, Seoul
- D-Cube City, Seoul
The new development includes a major performance hall as its rooftop centrepiece, a 42-storey landmark office and hotel tower, and over two and a half hectares of public, landscaped open space. Two adjacent 50-storey residential towers complete the urban complex on the site of a former coal processing plant.
Next we jump to Armada Ankara in Turkey, which is fast becoming Eastern Europe’s new retail development frontier.
- Armada, Ankara
Although this centre was originally designed in 1999, and was awarded the ICSC 2005 International Design and Development Award, its current award is for refurbishment and expansion. This mixed-use development of retail and commercial was the first of its kind back then. New extensions began in 2009, and continued until 2012 while the centre remained trading. The centre’s development was the catalyst for regeneration in this part of the city, which now boasts offices, hotels, hospitals, educational and cultural facilities as its neighbours.
The centre was developed around a major pedestrian axis. Instead of being seen as a closed box detached from the street, the expansion work started on the basis of harmony with the outdoor spaces and street. Effectively creating two shopping malls with the major urban space between, upper-level glazed bridges help to hold or contain the space upon which restaurants and cafes spill out, creating active edges. The newly expanded building has shops that surround an elliptical gallery, giving sightlines to upper levels, and is topped with a skylight allowing light to penetrate deep into the floor plates.
Cladding of aluminium composite panels, that change colour dependent on the time of day, were used in conjunction with green-coloured glass in the facades, creating a lively patterned exterior. The judging panel indicated it was a great pleasure to bestow another award, 10 years on from its original award for excellence. SCN


