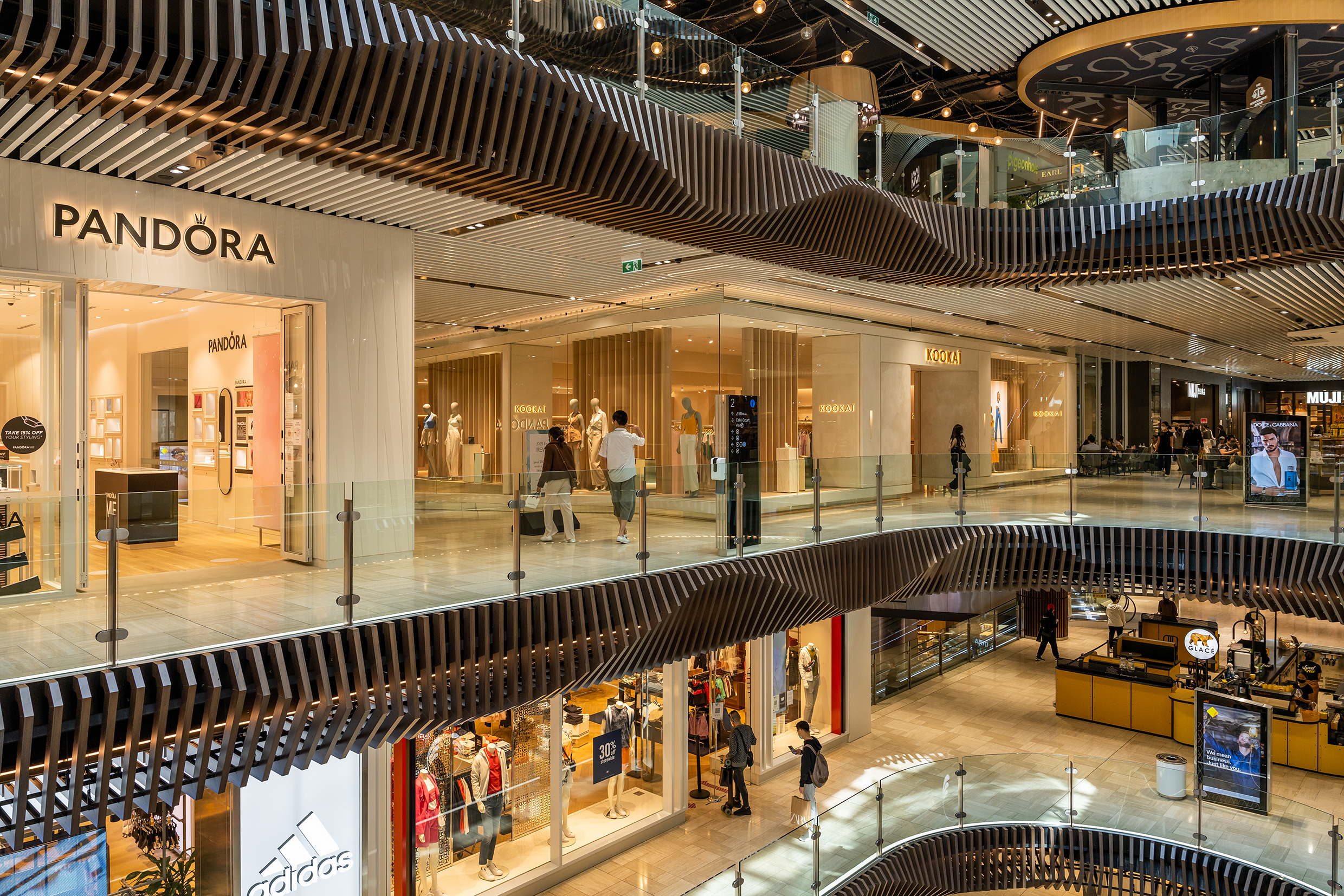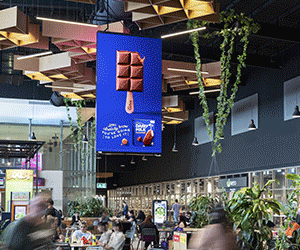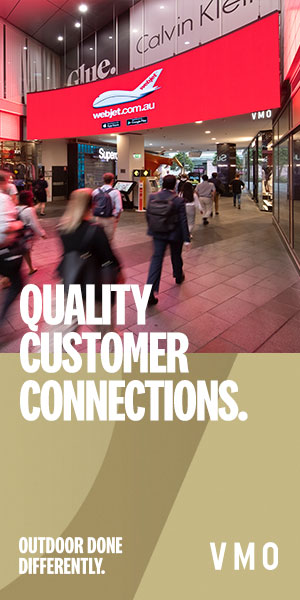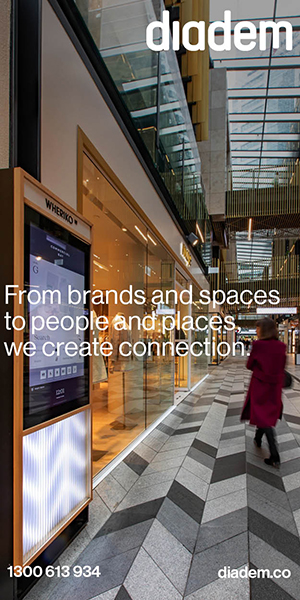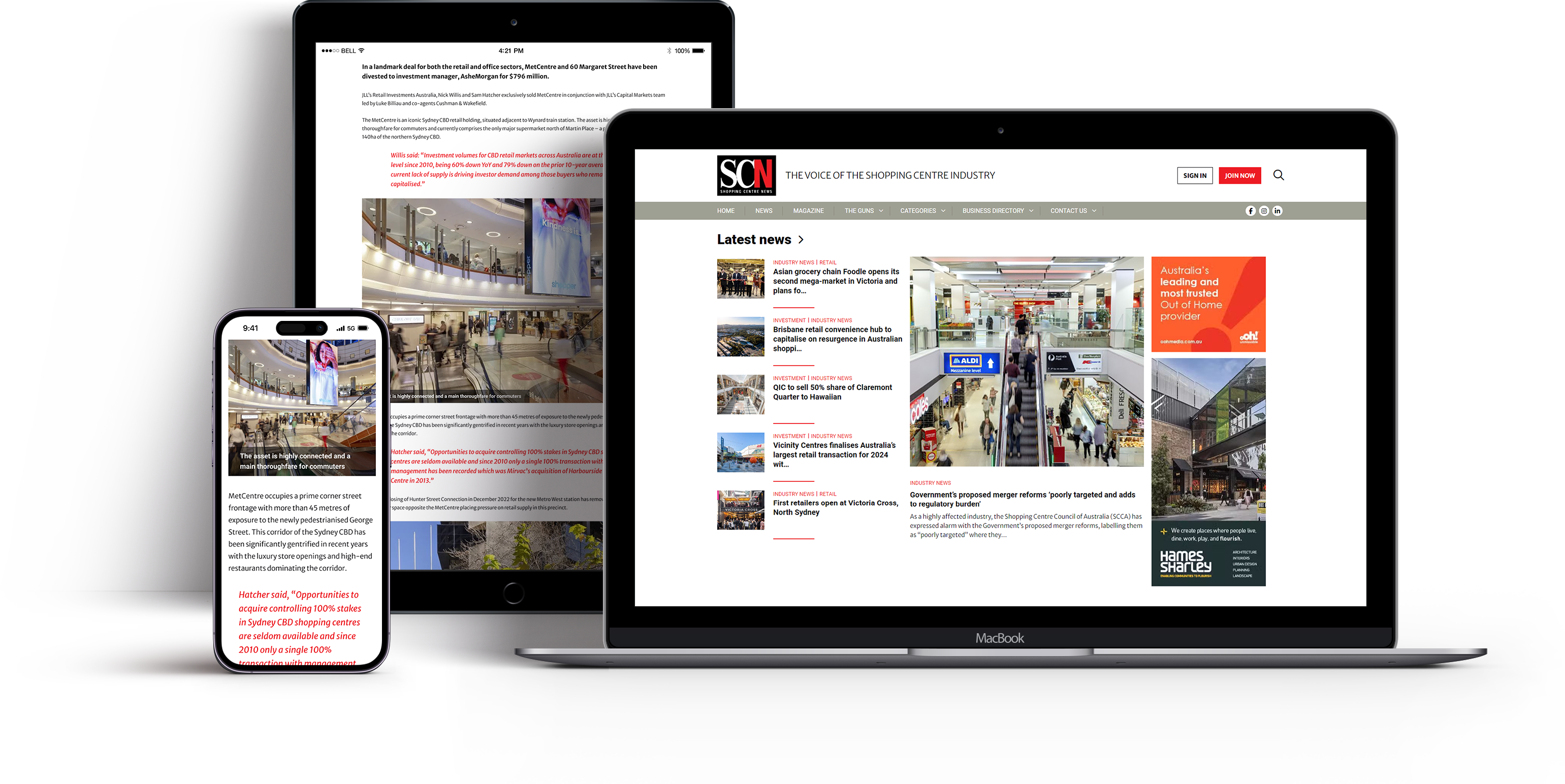If you’re planning to open a commercial retail space, you will need to assess budget and timeline expectations to meet the current demands being placed on the construction industry. Here, in the fourth instalment of this ‘How to Retail‘ series, Zelman Ainsworth, Director of Ainsworth Property, shares his top tips for treating shopfronts or redesigning existing fit-outs for a successful retail project.
During the past 12 months, building costs have jumped a whopping 11.9%, the largest annual increase on record. The main factors influencing prices are material costs (timber, metal, and concrete), petrol prices and a shortage of skilled labour, with a large number of projects remaining under construction.
So how do you get started renovating in the current climate? There are some simple steps you can take to revamp your retail space and create an exciting brand experience for customers.
First off, decide what you want your space to look like and the overall aesthetic. Are there any opportunities to make the most of an existing fit-out or uncover a space’s inner beauty? This is particularly true of older buildings that may have ornate character details that can be enhanced. What small fixes can you make that won’t cost too much – think of things such as lighting fixtures, flooring or a fresh lick of paint.
Focus on the entrance. People do judge a book by its cover, so it’s important to make a strong first impression.
Director of brand innovation and retail design agency, ACRD, Anthony Hoffman, explains the importance of attracting, engaging and connecting with customers, both through a powerful shopfront and in-store. “In the world of bricks and clicks, your store needs to feel like it’s an online experience that’s physical, helpful and engaging,” he says.

Moving inside, think about creating a welcoming environment that maximises product space while not feeling overcrowded. Consider how consumers will use the space – for example in a clothing store customers like to touch and feel the products. “Eye line is buy line”, explains Hoffman. “Ensure your best products are displayed at that sweet spot of 1,600-1,650mm.”
The layout is also critical, remembering that customers generally move in a clockwise direction from the door. “Don’t make your sales counter a roadblock to flow around your store,” he says. “It’s important to plan for this, so having a sales counter at 3pm more than 9am on your floor plan is imperative.”
Once you have a clear renovation plan, you can determine the full scope of work. Is the project DIY-suitable or will need a contractor?
When engaging contractors, make sure to do your research. Choose builders and tradespeople who have a strong reputation and are reasonably priced. Get a selection of quotes and estimates and make sure the works can be completed within your timeline. Remember when budgeting, to include a buffer of 10-15% to account for any unforeseen costs that may come up during the process.
Hoffman suggests that while cost savings can be made in lots of areas, such as flooring, ceiling and sourcing materials, it’s important not to skimp on the things that give you the most bang for your buck. “These are signage, lighting, functional fixtures and fittings,” he explains, “and a good point of sales system that is easy and customer friendly, for example tap and go.”
Renovation costs can vary drastically depending on the scale of work and quality of materials. Plan carefully to ensure your renovation or build fully fits the needs of your business.





