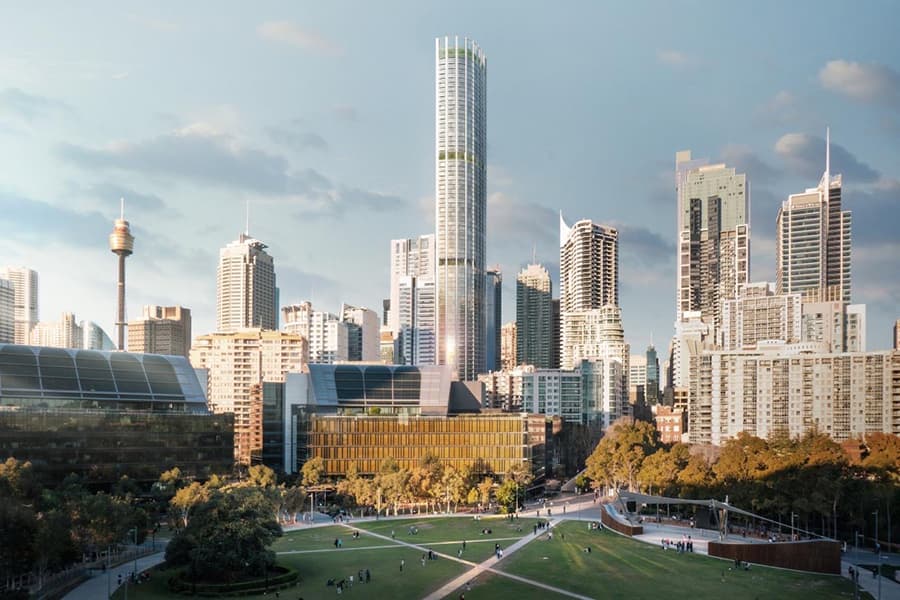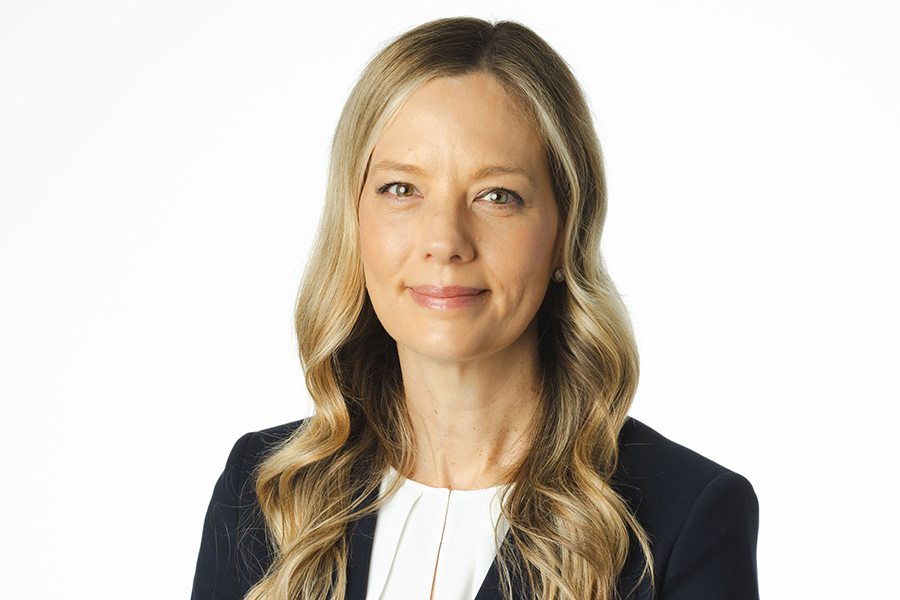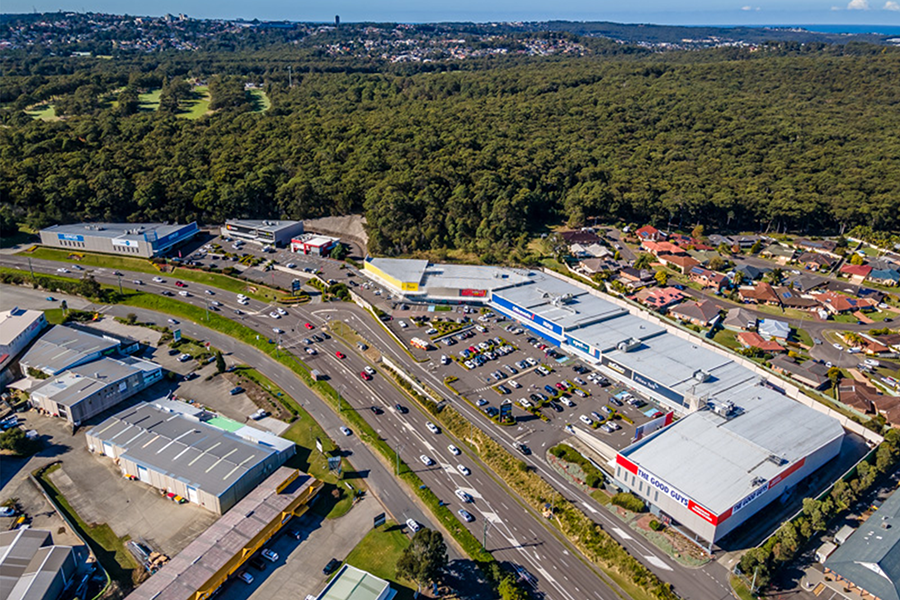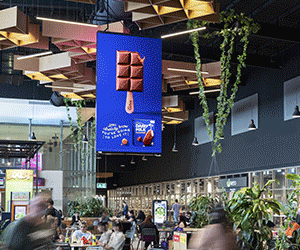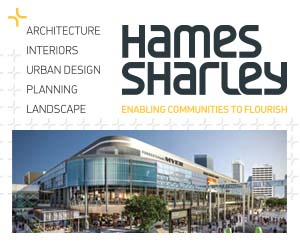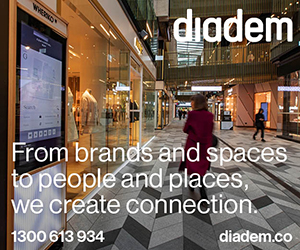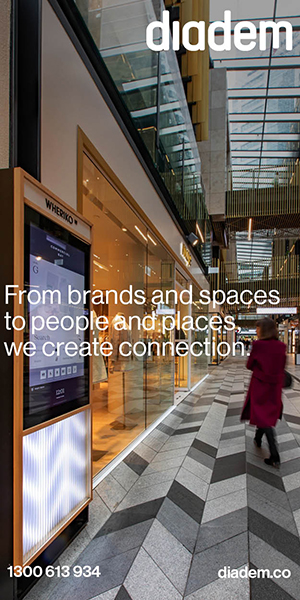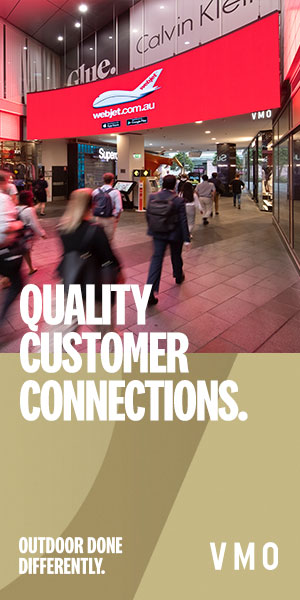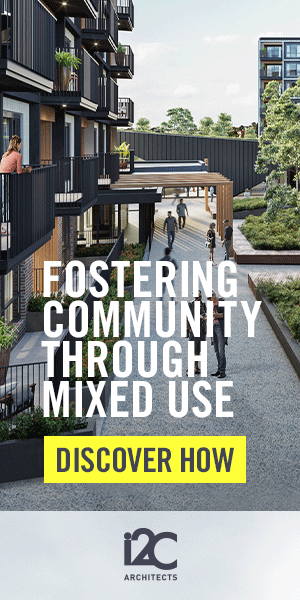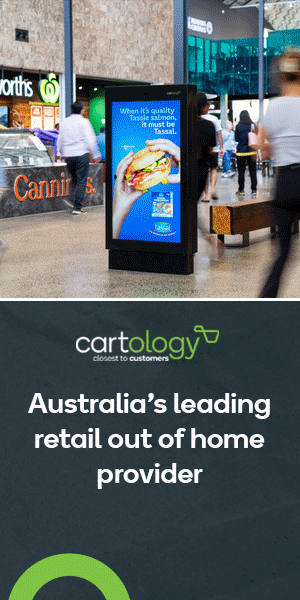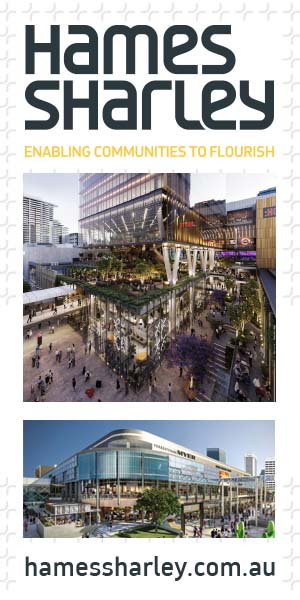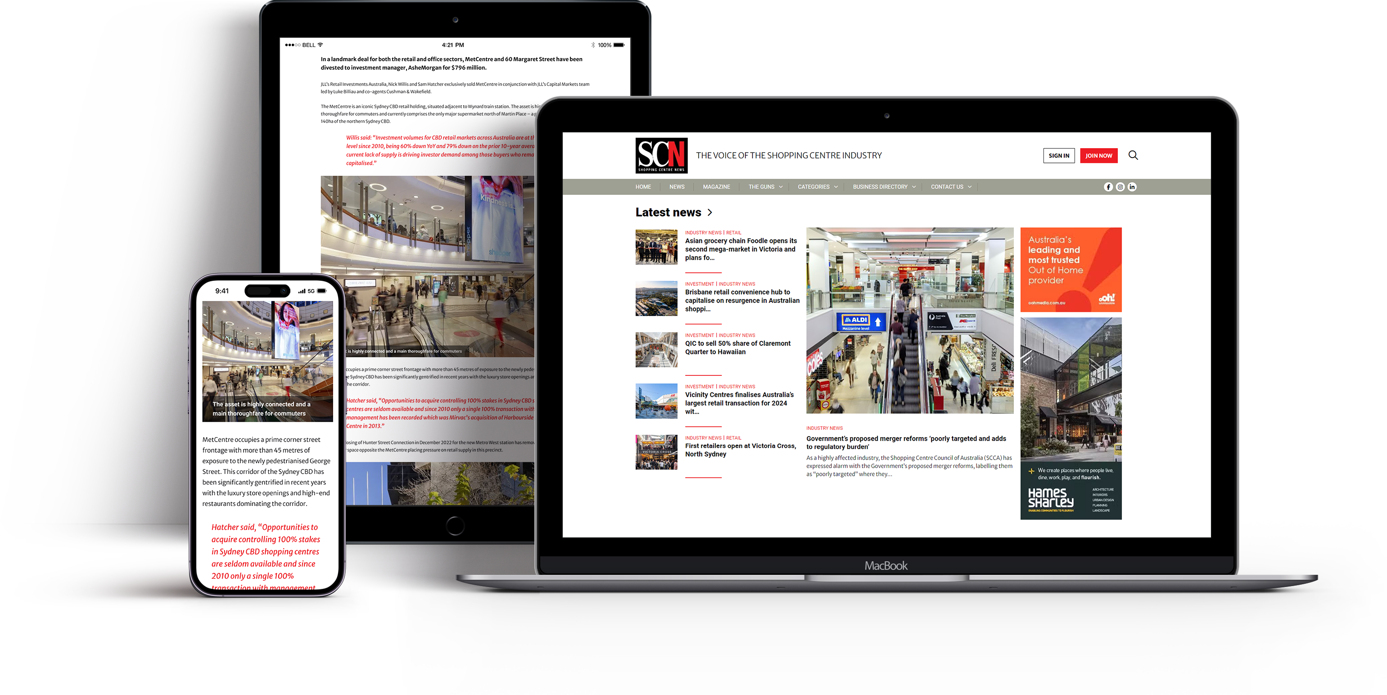Mirvac Group and Coombes Property Group have received planning consent from the City of Sydney, through its Central Sydney Planning Committee, for the proposed mixed-use, residential-led precinct at 505 George Street, Sydney. The landmark project is set to transform the city skyline with the delivery of Sydney’s tallest residential tower, soaring 270 metres above ground.
The proposed tower includes 507 apartments, including luxury serviced suites and a rooftop restaurant and bar, while the podium comprises a boutique cinema, retail, conferencing facilities, a childcare centre and a meeting room facility for Council.
The site, with significant street frontage to George and Kent Street, is currently occupied by Event Cinemas, a number of food retailers, entertainment venues such as Timezone and a college. The scheme includes plans to improve pedestrian connectivity at ground level by linking George Street and Kent Street, as well as significantly enhancing the existing streetscape.
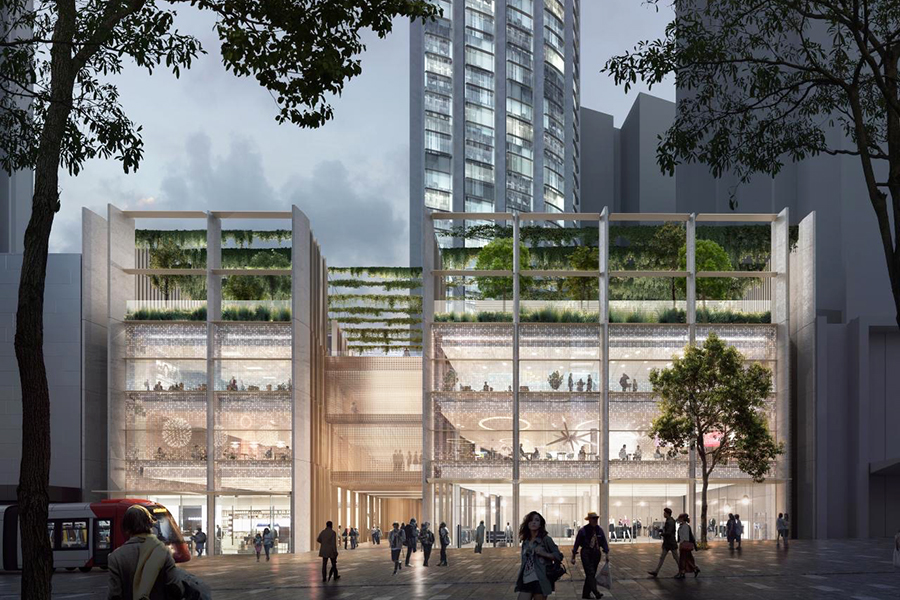
The project has the potential to redefine Sydney’s Mid-City precinct and help restore George Street as the thriving focal point of the city centre and main CBD thoroughfare.
505 George Street has pushed the boundaries of environmentally sustainable design and is aiming to be Australia’s tallest residential tower to receive a 5 Star Green Star Design and As-Built rating from the Green Building Council of Australia.
Mirvac is managing the project on behalf of Coombes Property Group, with architects Ingenhoven and Architectus selected following an international design competition. The building has already received international acclaim for its visionary design. Last year it won the MIPIM/Architectural Review Future Project Award in the Tall Buildings category.
Mirvac Head of Residential, Stuart Penklis, said Mirvac’s reputation for design excellence and experience in delivering city shaping precincts makes the Group the ideal delivery partner.
“With its central location and visionary design, 505 George Street will incorporate world-leading sustainability features and the high-quality built form outcomes Mirvac is known for. With proven experience in delivering award-winning precincts that make a positive contribution to Australia’s urban landscape, Mirvac is ideally placed to once again reimagine city living with this transformational project.
“505 George Street is meticulously designed for the future. Residents will be able to live, work, shop and socialise, all within the precinct, recognising the desire of Sydneysiders for increasingly convenient lifestyles. The premium apartments will reflect Mirvac’s commitment to delivering quality in every little detail, while the carefully curated retail mix will contribute to the city’s diverse amenity. The proposal also incorporates a childcare and meeting facility to be dedicated back to the community.”
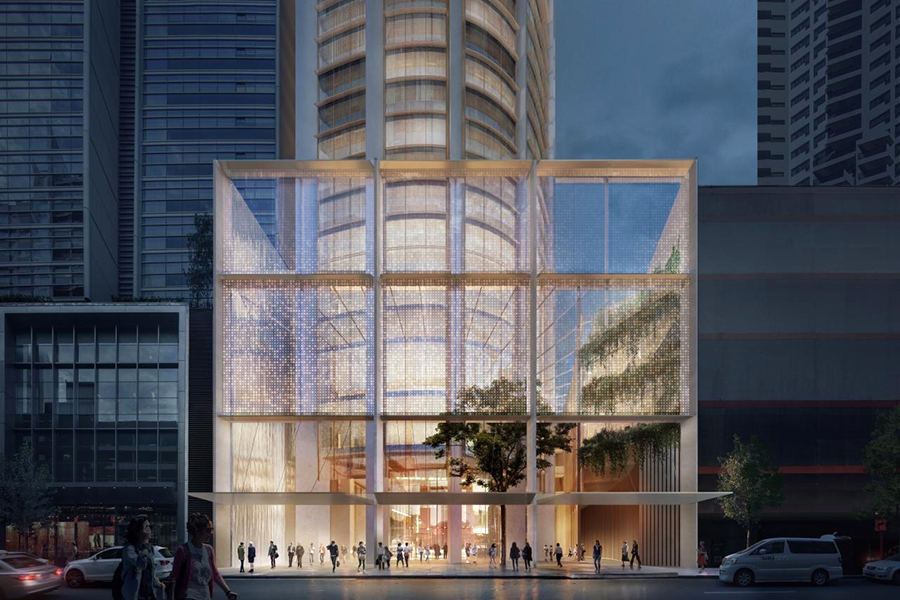
Coombes Property Group acquired the 4,308m2 site in 2009 from Challenger Financial Services
Coombes Property Group Director Michael Coombes said the project has the potential to redefine Sydney’s Mid-City precinct and help restore George Street as the thriving focal point of the city centre and main CBD thoroughfare.
“With its prominent location at the city’s southern gateway and its distinctive design, 505 George St will become a new icon for the city skyline. Its delivery will signal the resurgence of Sydney’s Mid-Town, revitalising the historic precinct which includes the adjacent Town Hall complex, and bringing it back into line with nearby Darling Harbour and Circular Quay, by making it a global destination in its own right.”
Ingenhoven founder, Christoph Ingenhoven said “it is a great pleasure to have the opportunity to add a high-rise to Sydney’s wonderful skyline. A sustainable addition to the city, a “friendly neighbour” in the public realm, that due to its integral ecological and green design positively impacts the environment. We are grateful to the City of Sydney for supporting and endorsing this approach and together with Architectus and our clients, we will once again aim to set new standards for a responsible, social, sustainable and beautiful building in a major city.”
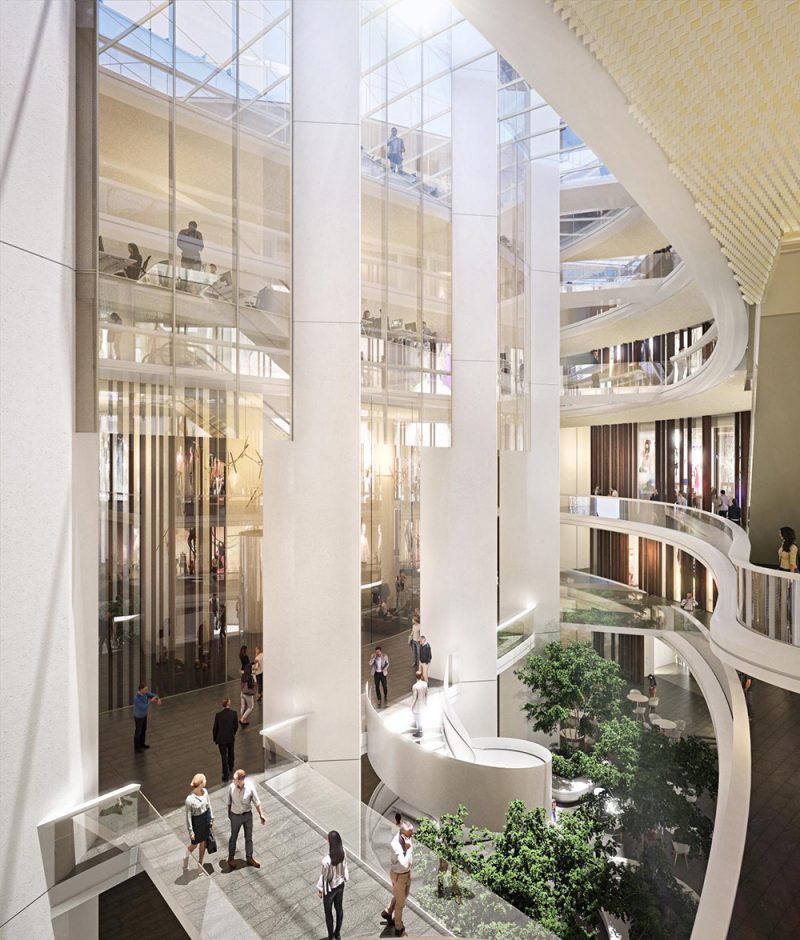
505 George Street has pushed the boundaries of environmentally sustainable design and is aiming to be Australia’s tallest residential tower to receive a 5 Star Green Star Design and As-Built rating from the Green Building Council of Australia.
Architectus Principal and CEO, Ray Brown said “we are elated that 505 George Street has been approved by the Central Sydney Planning Committee. The mix of uses and street activation will redefine the precinct and add to a more diverse and connected neighbourhood. We look forward to working with our design partners Ingenhoven Architects to realise this city shaping project.”
Coombes Property Group is the landowner and developer of the project. Consistent with the business model of Coombes Property Group, ownership of the completed development is intended to be retained by Coombes Property Group and the building offered for lease. Mirvac is coordinating the project on behalf of Coombes Property Group.
Coombes Property Group acquired the 4,308m2 site in 2009 from Challenger Financial Services and in 2015 secured site-specific planning approval permitting greater height on the site subject to the provision of community benefits.



