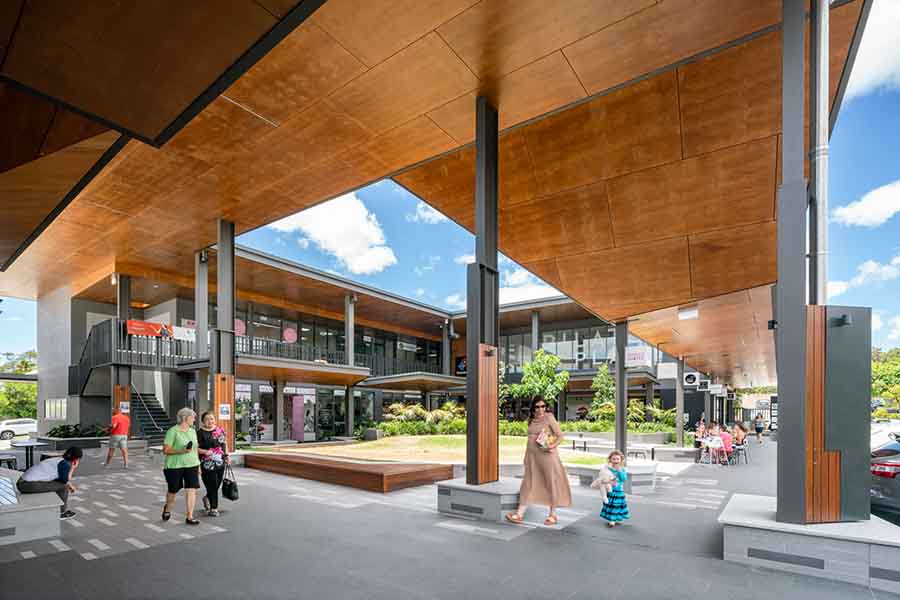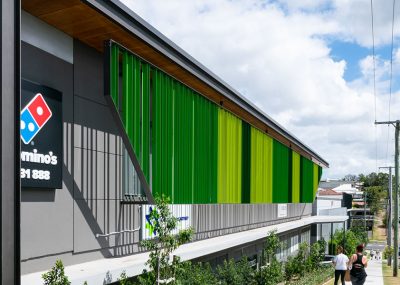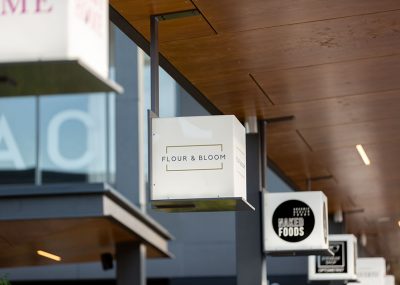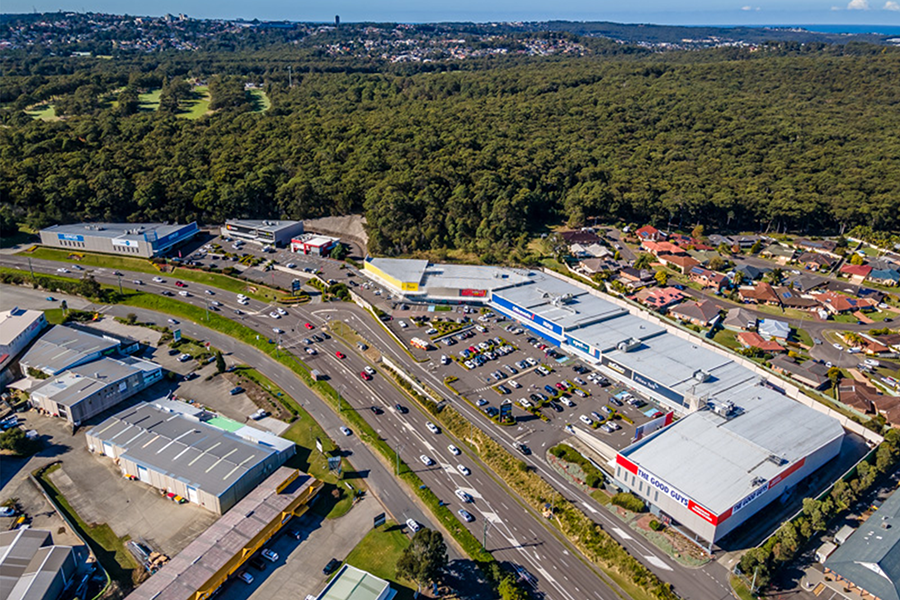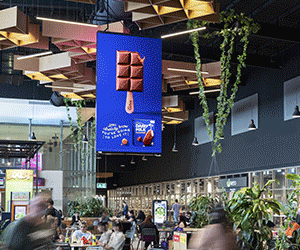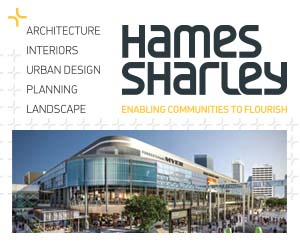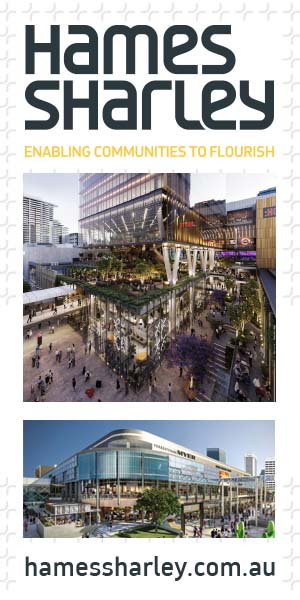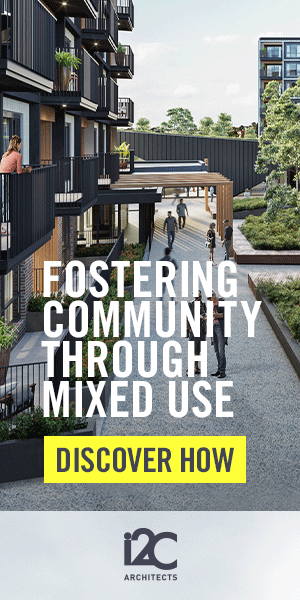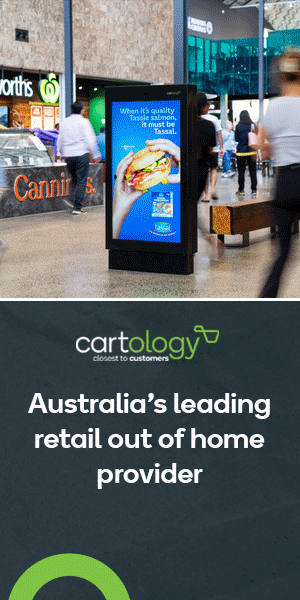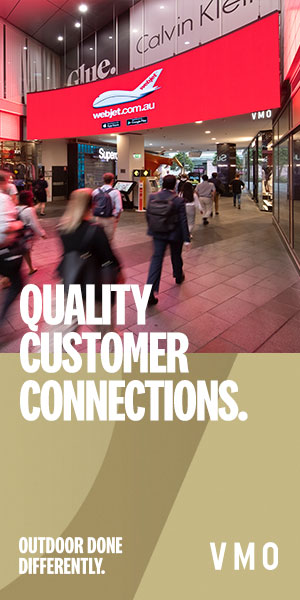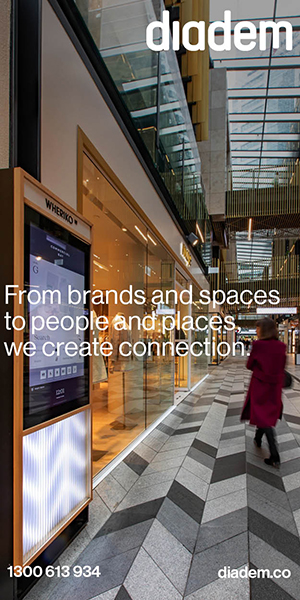The second stage of Hamell’s extension to Camp Hill Marketplace has transformed an existing sub-regional neighbourhood centre into a revitalised, boutique retail village. The centre, which was designed by Brisbane based architects Arkhefield architects recently won an award for Excellence in Design for the Stage 2 redevelopment at the PCA Queensland Retail Property of the Year Awards.
The recently completed work exemplifies that successful retail centres are evolving into social hubs, creating community based environments which drive retail, food and people to come together. This has been achieved by establishing a new north-facing green heart at the centre of the precinct, successfully securing a lush public realm as its new anchor tenant.
Danny Burke, Owner of Hamell said “It was important to work with a design architect for this project as we wanted to create a world’s best, integrated and sustainable environment to encapsulate the Queensland Lifestyle. A community hub feel, with a unique Queensland liveability focus. The traffic to our centre has increased significantly with all traders, including Woolworths, expressing a better than expected increase in sales.”
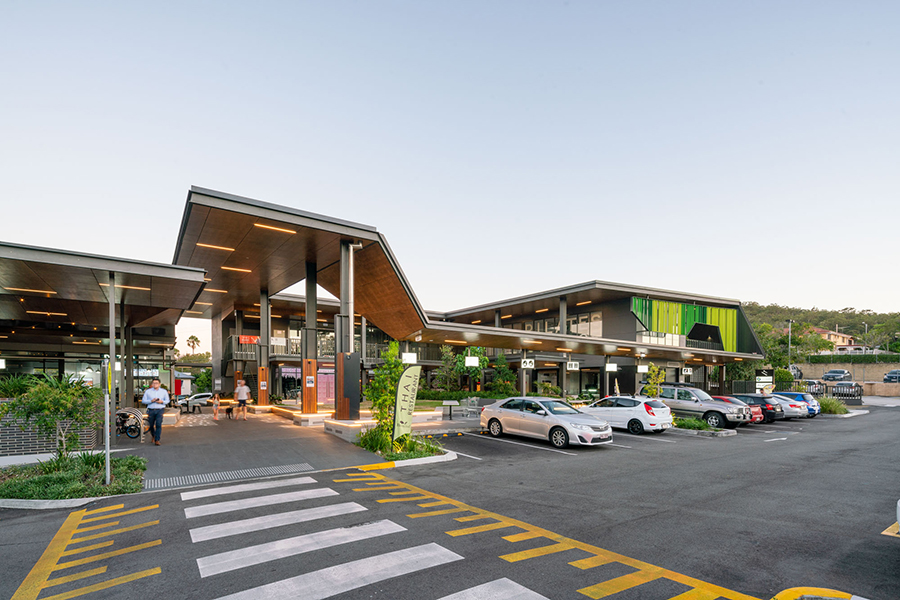
Camp Hill Marketplace
The Woolworths anchored centre’s extension demonstrates the social and commercial benefits of innovative boutique retail thinking that is supported by a strong design concept and integration of green open space, with existing tenants within Camp Hill Marketplace enjoying sales increases and uplift as a result.
“Designing buildings that breathe and appropriate for our climate is core to our practice. Embracing our subtropical climate, opening up to cooling breezes, providing lush landscaping, shade and comfort are key ingredients to designing places for people. Placing people at the core of decision making over more retail area and car parking makes simple sense”, said Shy Tay, Practice Director, Arkhefield
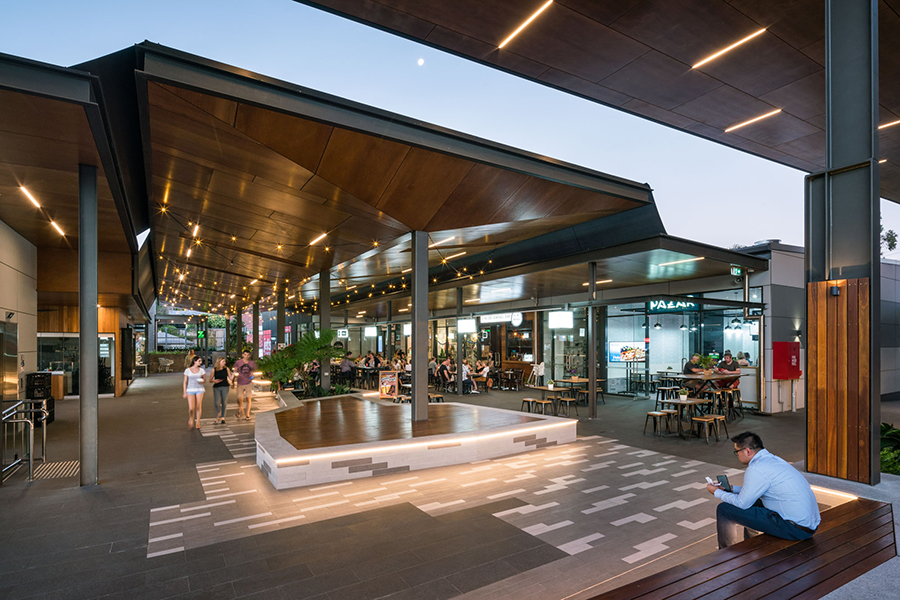
Unique design for the climate
The landscape’s shaded edges have been designed to create comfortable external leasable area for the adjacent tenancies, creating an activated and vibrant community heart. The creation of the new public realm is supported by the more established retail strategy of convenience, providing a full level of basement car parking beneath the ground level. A sculptural stair brings natural light into the corner of the basement, assisting patrons with way-finding and connecting them with the various levels of the scheme.
The central green heart of the precinct has introduced significant landscape as living greenery, a key ‘material’ that provides additional shading and contributes towards lowering the temperature (heat island effect) of the precinct’s micro-climate.
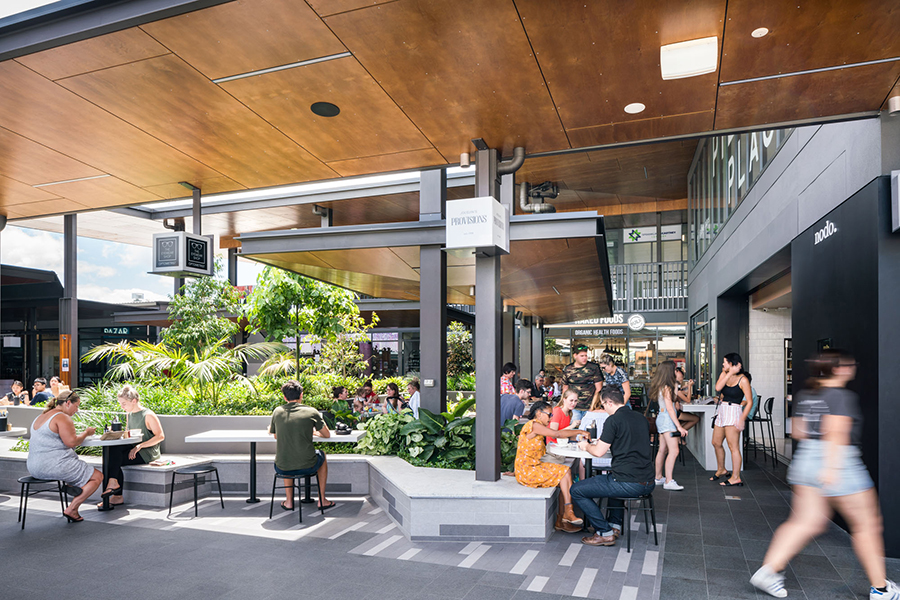
The design caters for flexibility and a diverse retail mix
The two-storey retail configuration of the stage 2 extension offers flexibility and diversity in the types of retail tenants that can be accommodated within the precinct. The ground level tenancies within the scheme each have a strong relationship with the precinct’s green heart, offering good exposure with direct visibility and additional streetscape signage. The edges to the green heart provide tenants with the opportunity to spill out into covered seating terraces, offering flexibility of leasable area for both retail and food and beverage tenants, set within a subtropical landscape. The upper level tenancies favour service and health-based retail, providing the leasing team with a diverse range of tenancy types within a strong, place-based design framework. Quality tenants joining Camp Hill Marketplace include boutique brands such as Jocelyn’s Provisions, Botanica and Nodo Donuts.
Hamell’s Burke added, “This design has ensured that Camp Hill Marketplace is now the central community hub for Camp Hill and the surrounding suburbs. We are now a retail destination. We believe we are one of the few retail centres in Brisbane with a waiting list for tenants who want to be at our iconic centre.”
- Materials used are low maintenance and suitable for the QLD weather
The centre’s retail mix is complemented by new health and wellness retail tenants as a result of the community and open-air feel of the centre.
A key outcome for the developers Hamell was to provide versatile, column-free tenancy space, investing in post-tensioned concrete slab technology to achieve the structural spans required. Service connection points throughout the tenancy space allow for current and future connection to power, water, trade waste and grease trap infrastructure. The façade and a level one service deck maximise future flexibility, allowing for the installation of additional mechanical cooling services if required.
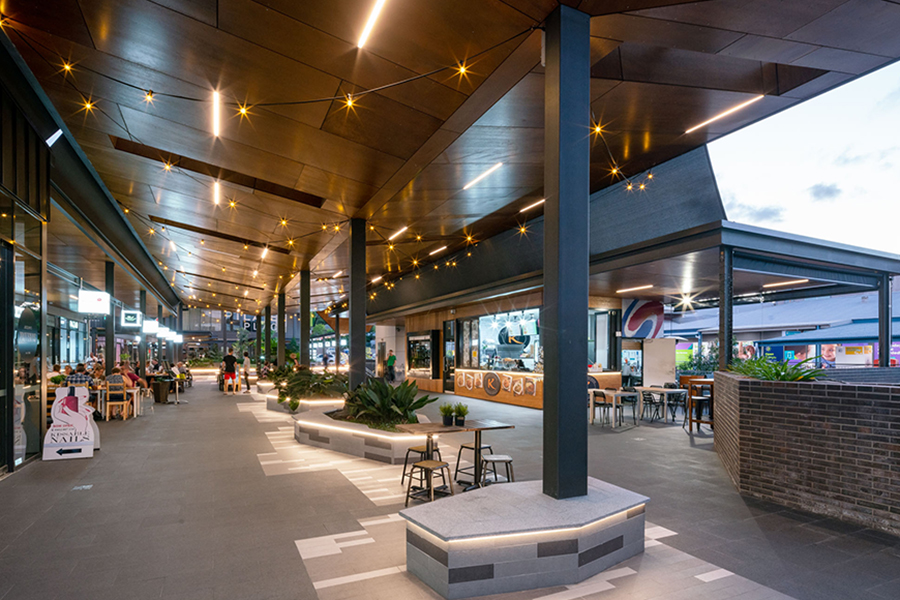
Rainwater is captured and stored on-site for landscape irrigation. These design strategies have combined to create comfortable outdoor spaces for people to occupy, while lowering the operational demands of the buildings.
The green heart creates place for the community to gather. The tenancy spill-out terraces provide opportunities for social activities, such as book readings, music and informal gatherings.
A small terrace to Thomas Street provides future opportunity to activate the street frontage, providing opportunities for incidental interaction between members of the community.


