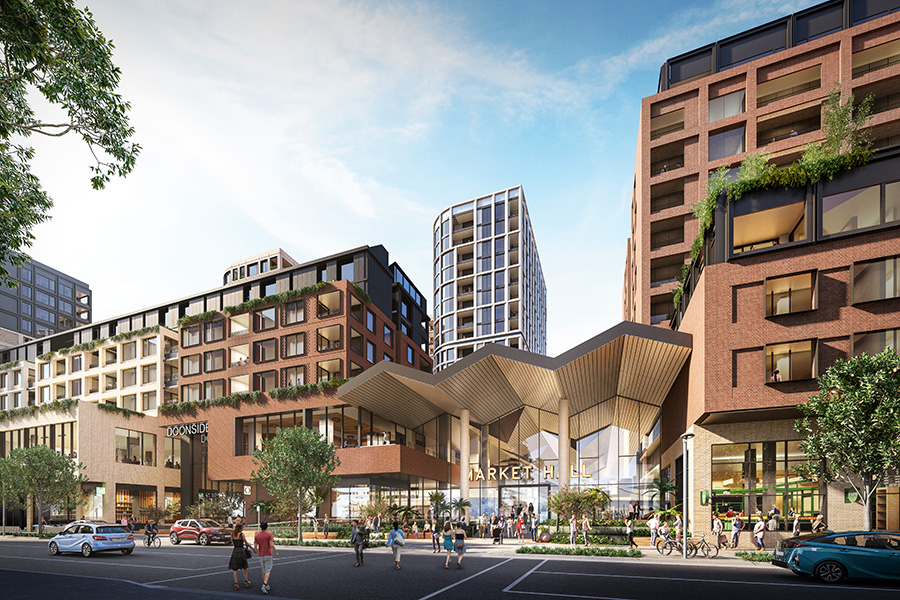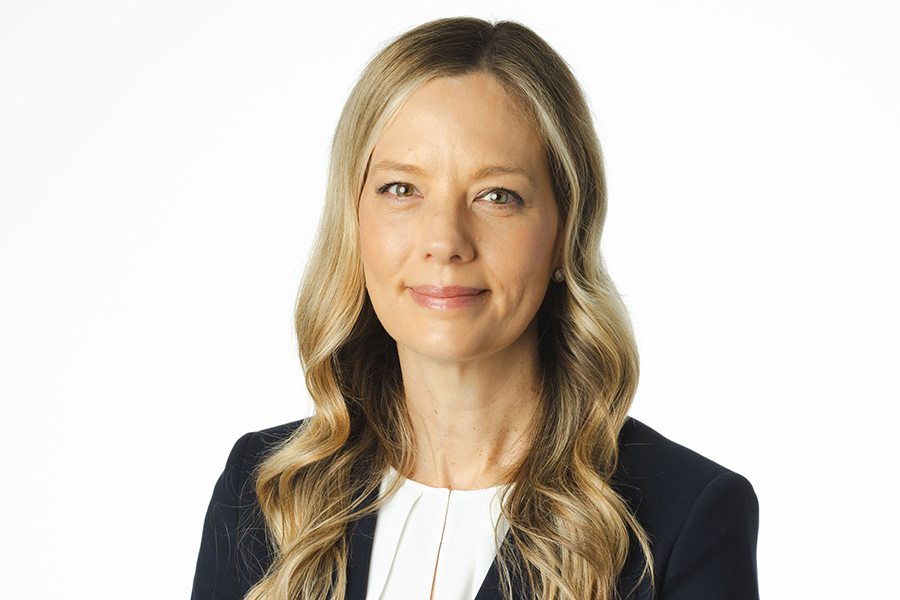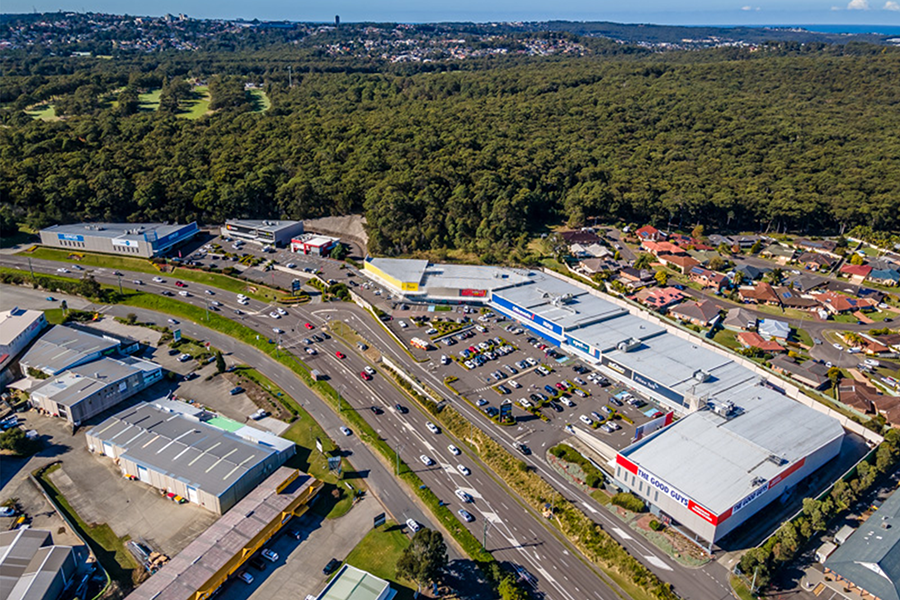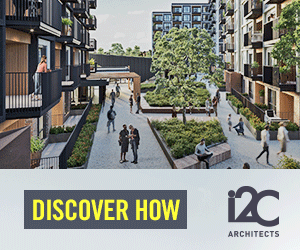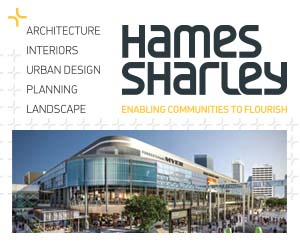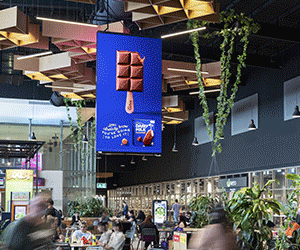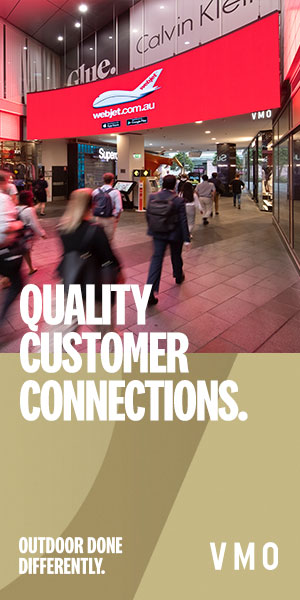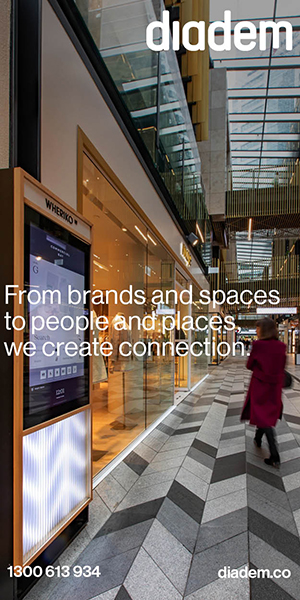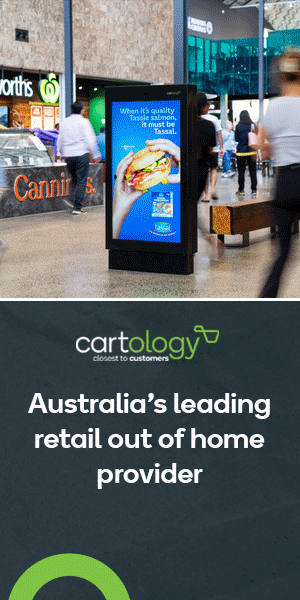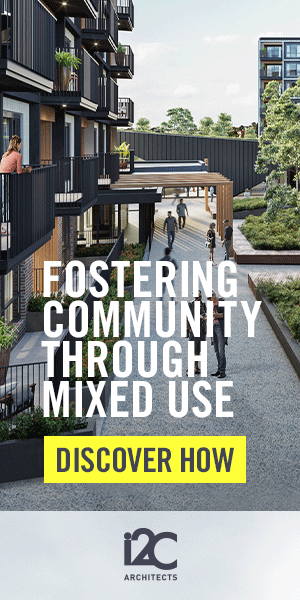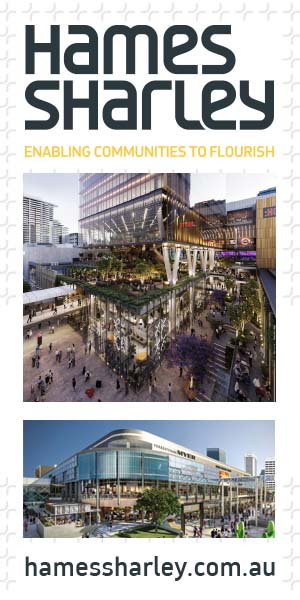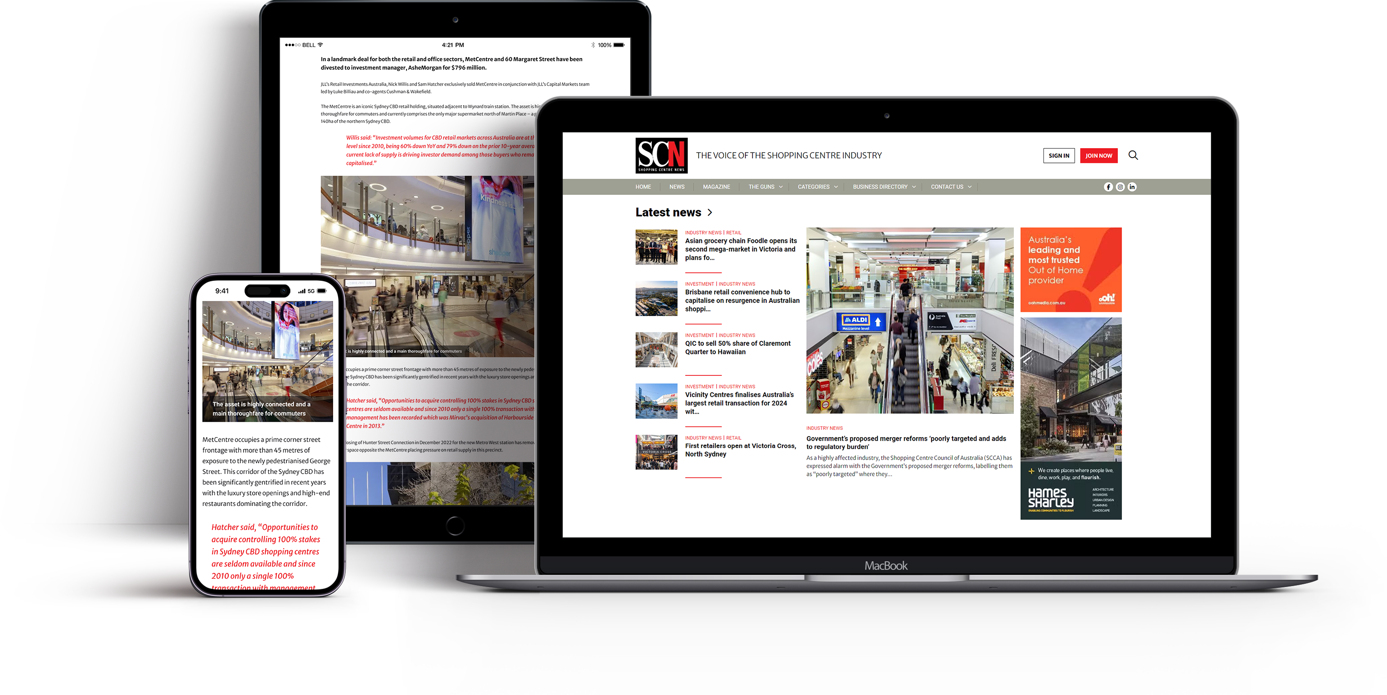Vicinity Centres and Salta Properties, the co-owners of Victoria Gardens Shopping Centre, have unveiled plans for a sustainable urban village in the heart of Melbourne’s inner-city Richmond.
Victoria Gardens has served as inner east Melbourne’s premier retail and lifestyle destination for almost 19 years.
Vicinity Centres and Salta Properties are planning for the site’s next evolution with a mix of residential, commercial, retail, lifestyle and entertainment destinations to serve the inner east for the next two decades and beyond.
The vision is to unite Victoria Gardens with Richmond’s evolving urban environment via wide, active street frontages, a new fresh food market hall, civic plazas, and a network of open-air laneways that will truly connect the centre to its surrounds for the first time.
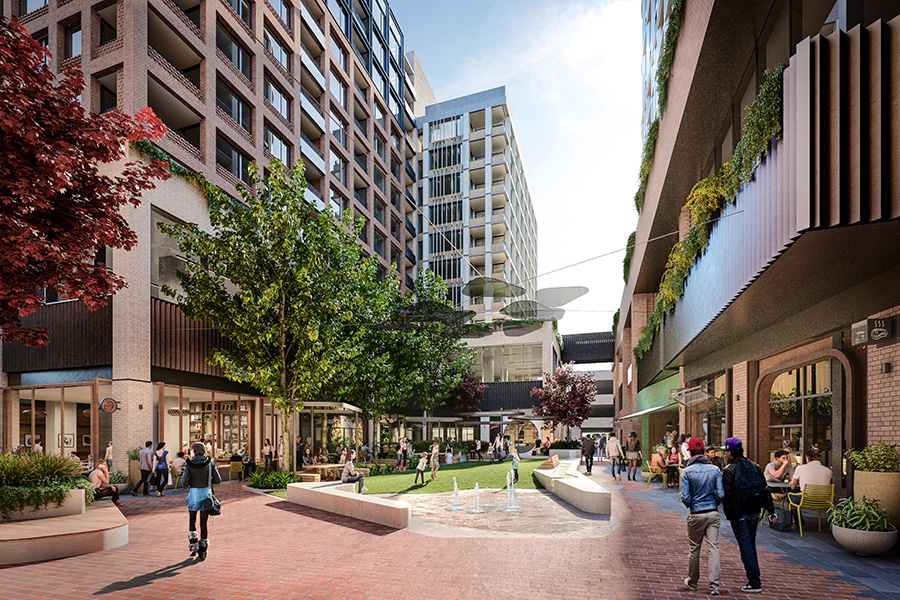
Plans include 3,500m2 of new publicly accessible open space
Vicinity’s Chief Executive Officer and Managing Director, Peter Huddle, said, “The proposal reflects the long-term strategy to transform the site to a sustainable mixed-use, urban village, while also responding to the change in consumer preferences to live, work and play close to home.
“The development will seamlessly connect Victoria Gardens to the surrounding community and deliver a vibrant fresh food Market Hall for Richmond’s growing population. It will also offer more diverse housing options in an amenity-rich, urban environment to improve wellness, productivity, and social connection.”
Key to realising the value of Victoria Gardens in a popular pocket of Melbourne’s inner east, well connected by public transport, will be the proposal’s creation of 1,679 new homes, with a mix of one, two and three-bedroom residences.
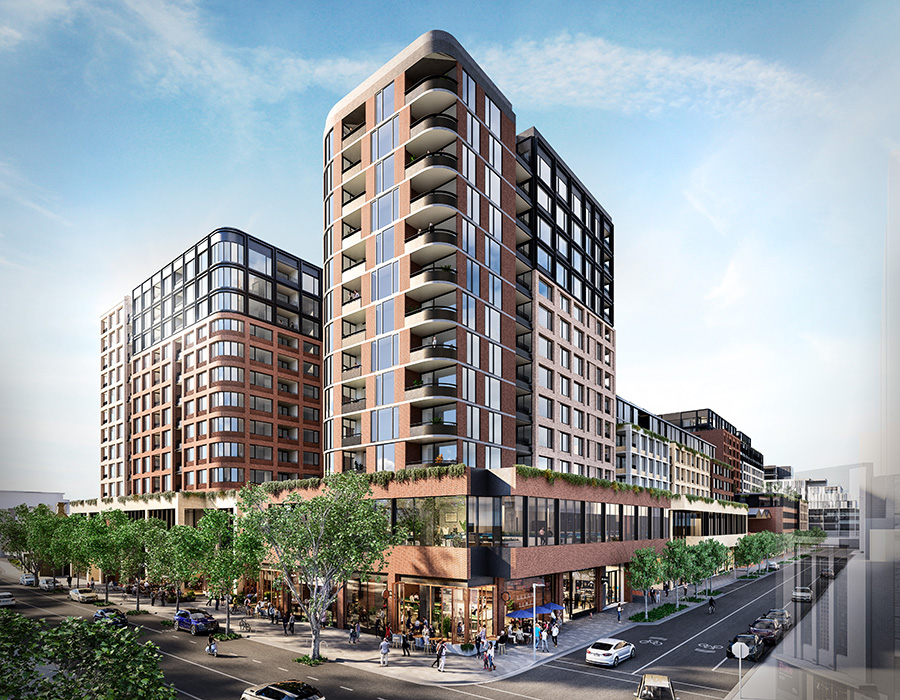
The new mixed-use precinct is designed by architects Cox and NH
Salta’s Managing Director, Sam Tarascio said, “The vision for the evolution of Victoria Gardens was the creation between Vicinity, Salta and one of Australia’s best architects – Cox and NH.
“The proposal is the coming of age of Victoria Gardens – from a shopping centre to a thriving and sustainable urban village in the heart of Richmond. It will deliver new public realms and open spaces and evolve to become a place to not only work and shop – but live, connect, rest and play.
“Honouring our ongoing commitment to sustainability, the proposal includes net zero carbon emissions for residential common areas and back-of-house services, and incorporates the site’s rich history, including restoring the heritage pub – The Loyal Studley Hotel, built in 1891.”
With a total construction cost of $900 million, the expansion and redevelopment of Victoria Gardens is projected to create 680 jobs each year during construction and support more than 3,300 ongoing jobs across the precinct upon completion.
Vicinity and Salta are seeking the necessary planning approvals for the proposed redevelopment through the Victorian Government’s Development Facilitation Program, committing to clients and community engagement throughout the process while working closely with the Department of Transport and Planning and the City of Yarra to begin the evolution of Victoria Gardens.
Project details
The masterplan consists of two new main components, which will transform the popular shopping destination, creating a precinct of open spaces, new homes, office spaces, and an extended retail, lifestyle and entertainment offerings.
Doonside Precinct
- A new mixed-use precinct at the corner of Burnley and Doonside Streets, seamlessly connected with Victoria Gardens to the north.
- Designed by renowned architects Cox and NH.
- 12,070m2 of new retail and commercial floorspace, with a new fresh food Market Hall.
- Six new residential buildings with shared amenities, providing 839 new homes.
- 3,500m2 of new publicly accessible open space.
- 844 new bike spaces.
- 518 car spaces.
River Boulevard Precinct
- Connecting the east of Victoria Gardens to the Yarra River corridor through a series of publicly accessible, open and sunlit spaces and thoroughfares.
- More than 6,200m2 of publicly accessible open space.
- 840 new dwellings across a cluster of new residential buildings.
- 6,700m2 of new retail space.
- 26,600m2 of commercial office space and a new 110 place childcare centre.
- 1,323 car spaces.


