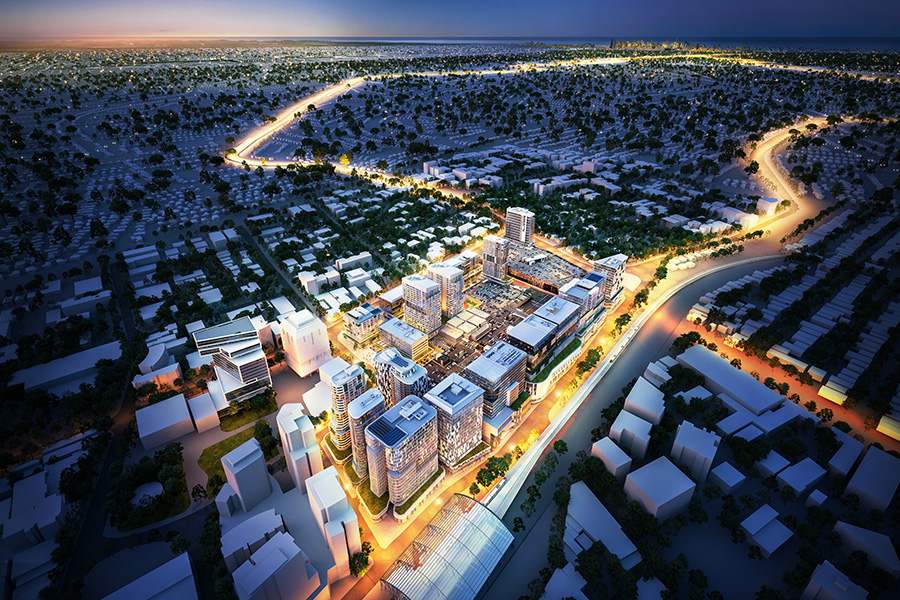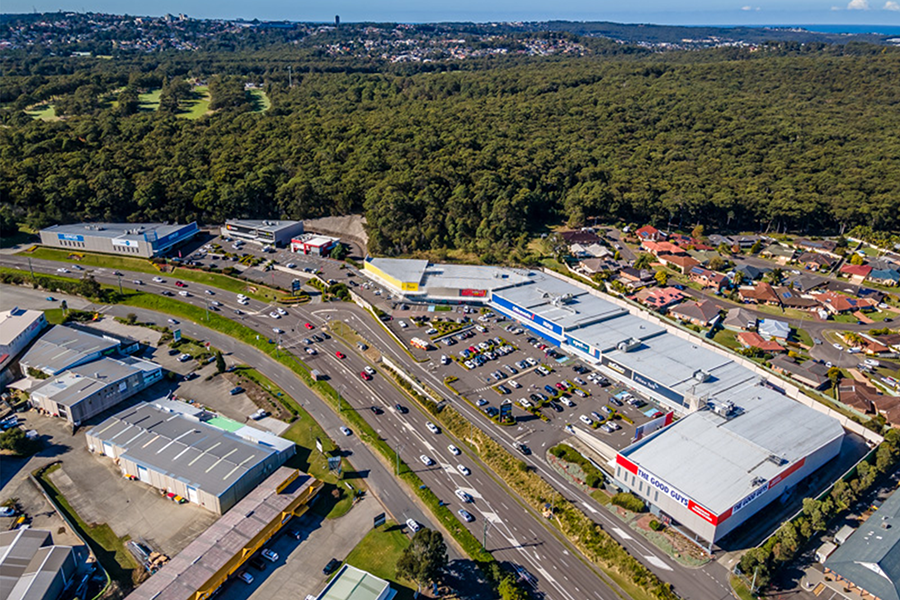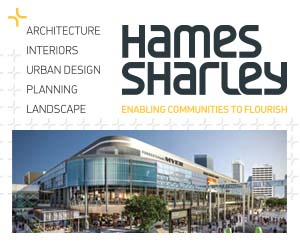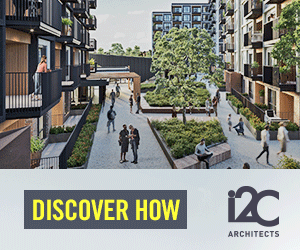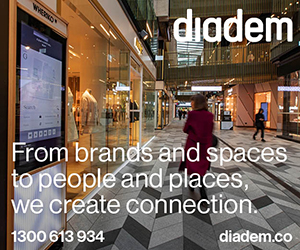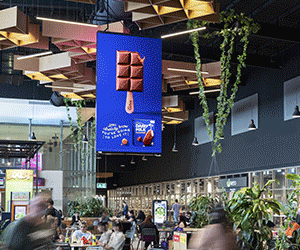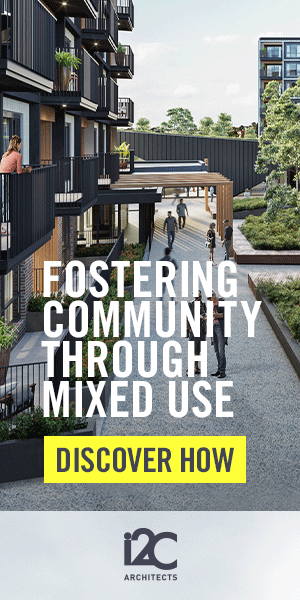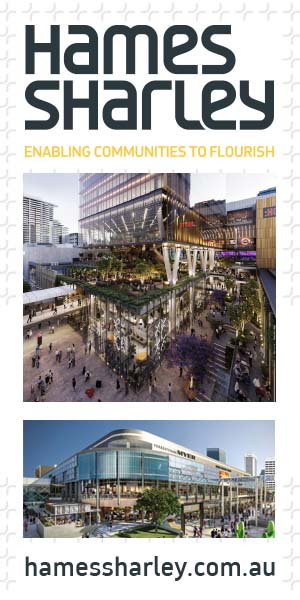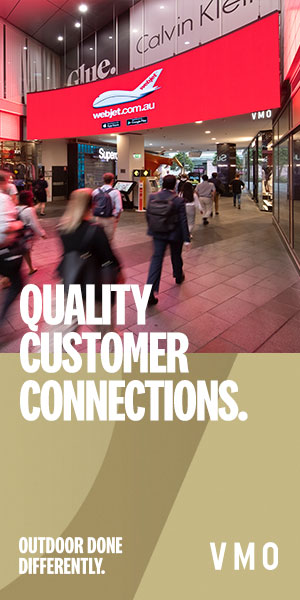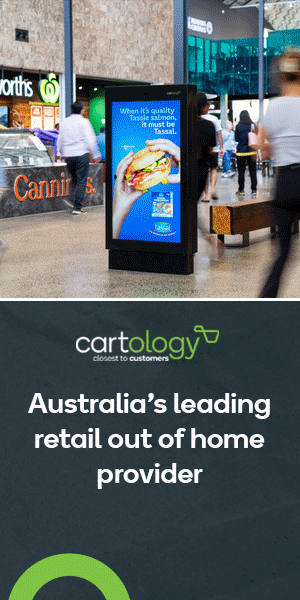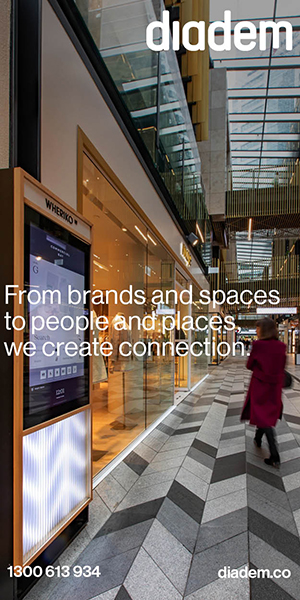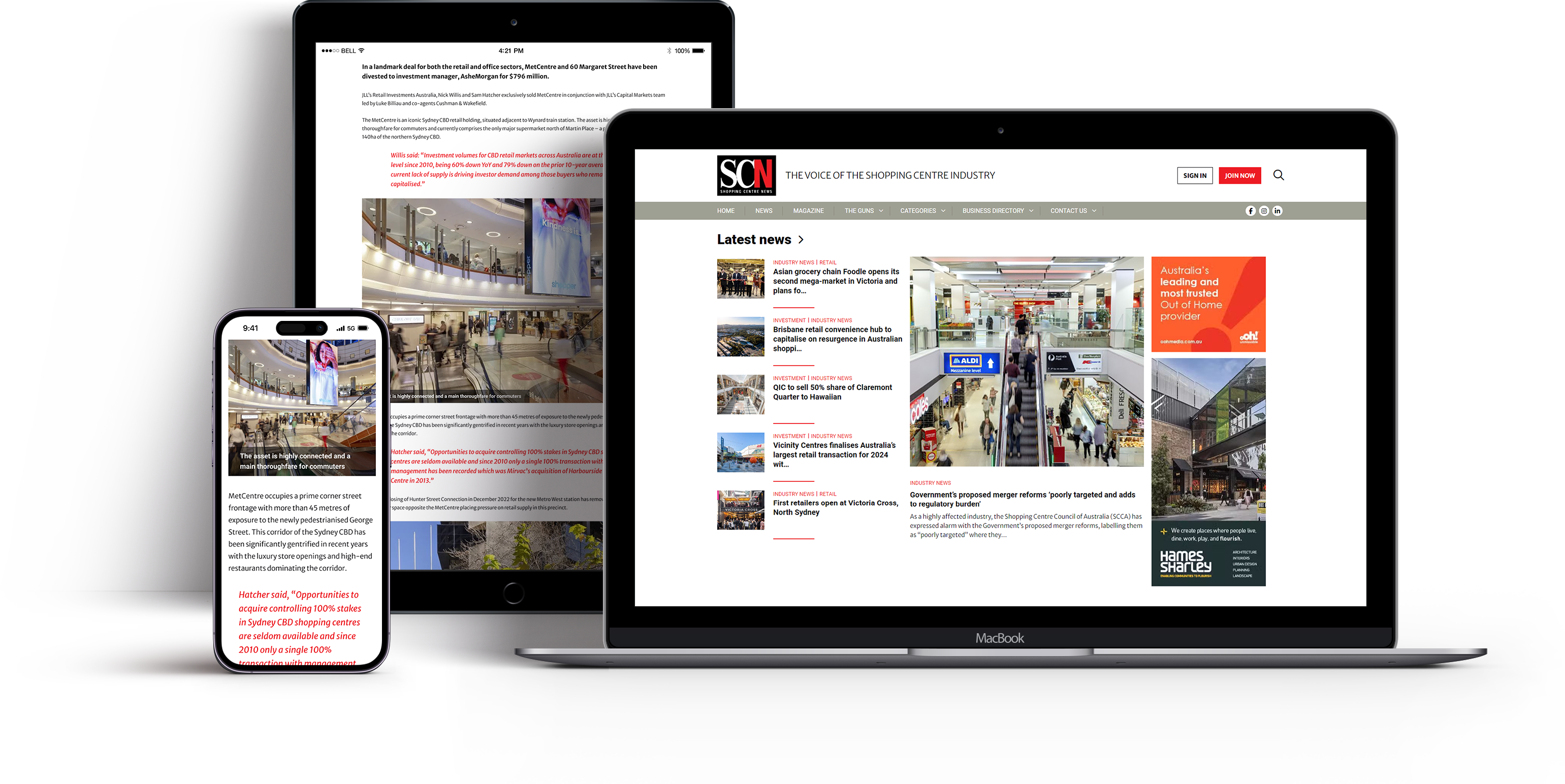Vicinity Centres (Vicinity) and CIP Asset Management have revealed the evolution of the first stage of their 2050 Masterplan to transform 11.4 hectares at Bankstown Central by redeveloping it into a vibrant mixed-use community.
The plan for Bankstown Central could deliver a major new health and education innovation precinct for Western Sydney, following the world-class precedent set at Westmead where a health and knowledge district has been created.
Recently on public exhibition, the first stage of the proposed development includes the delivery of three state-of-the-art commercial office buildings located above a retail podium, in addition to a large public plaza and all-new ‘Eat Street’, providing new meeting and dining areas for the Greater Bankstown community.
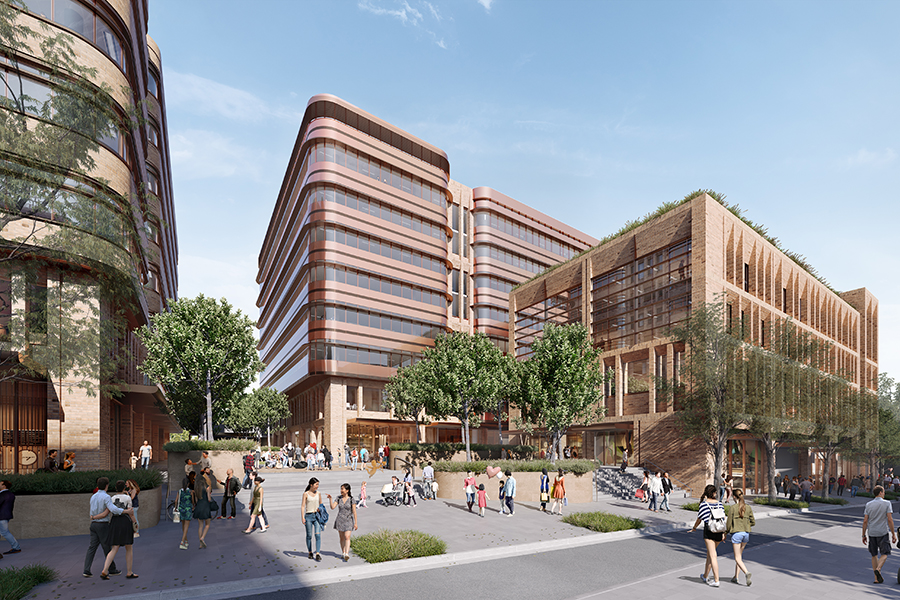
Plan for Bankstown Central could deliver major new health and education hub for Western Sydney
Vicinity’s Chief Development Officer, Carolyn Viney, said the first stage of Vicinity and CIP Asset Management’s redevelopment of Bankstown Central will revitalise the Bankstown CBD and provide the foundations for the creation of a new health and education innovation precinct – delivering on the NSW Government’s vision for the area and securing a profound economic and jobs boom for Bankstown.
“Bankstown Central’s location and strong public transport links, including the new Metro station, to be delivered in 2024, represent the perfect platform to support a future health and education innovation precinct, and the town planning applications made reflect the first stage in evolving Bankstown Central to meet expected future demand for these uses.
“Our plans integrate office and retail space, providing a place where residents of Sydney’s south-west can live, work and play close to home, while providing the opportunity to transform the area into a true city of the future.”
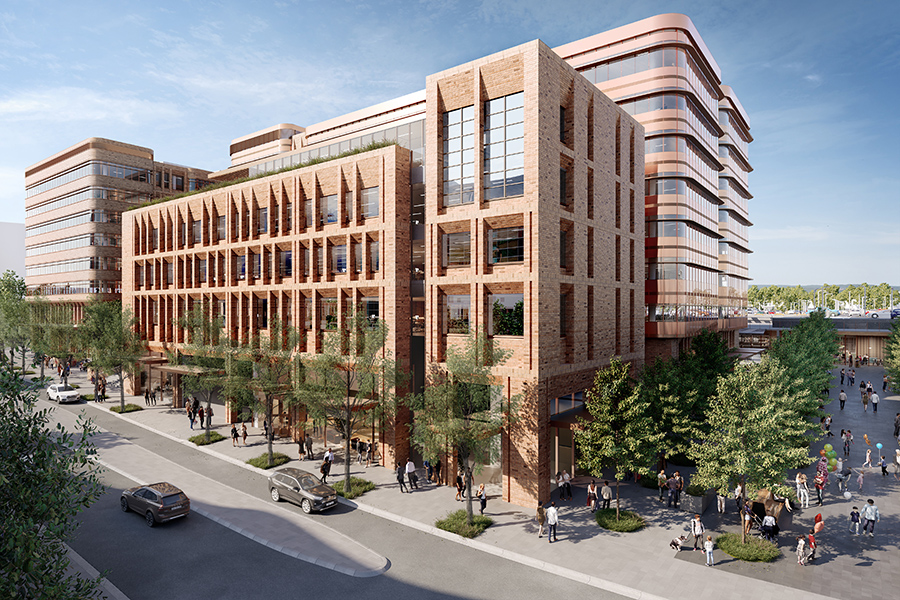
The first stage of the proposed development includes the delivery of three state-of-the-art commercial office buildings
Vicinity and CIP Asset Management’s masterplan reflects their confidence in the Bankstown CBD in the context of plans outlined by NSWs’ Greater Sydney Commission.
Taking advantage of its location in the heart of Bankstown’s CBD, the town planning applications include:
- Two eight-level mixed-use commercial office buildings overlooking Jacobs Street and Rickard Rd, including a ground floor mix of retail, wellness, and food and beverage tenancies
- A five-storey mixed-use commercial office building fronting Jacobs Street with ground level retail, food and beverage tenancies, and a private rooftop terrace
- A new ‘Eat Street’ with cafes and restaurants
- New landscaped public open space including a garden boulevard and kids play area
- Repositioning the existing bus interchange between The Mall and North Terrace, closer to the Bankstown train and future metro station and the centre’s fresh food precinct, and
- A new basement carpark for 320 cars and 240 ground floor bicycle racks and end of trip facilities
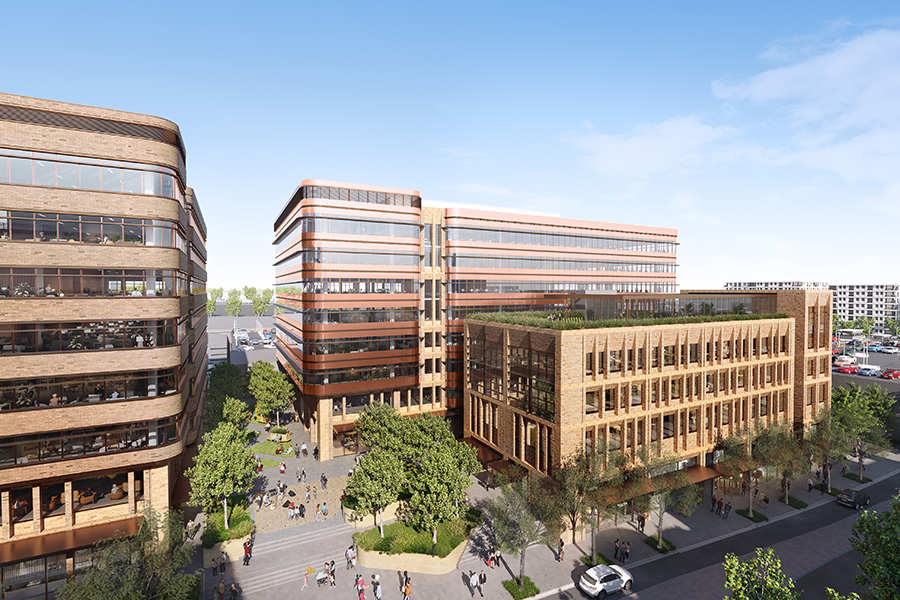
The redevelopment of Bankstown Central will revitalise the Bankstown CBD and provide the foundations for the creation of a new health and education innovation precinct
Vision overview
- 30-year plus vision to transform Vicinity’s 11.4 hectares in the heart of Bankstown
- 300,000m2 of mixed-use development area across 16 development sites
- The masterplan includes a mix of retail venues, wellness and co-working spaces, food and beverage venues, and public open and landscaped green spaces
- Once completed, Bankstown Central will be home to 8,400 workers
- Urbis projects the additional population of residents, workers, students and visitors will provide 13,000 additional customers to Bankstown Central each day
- Urbis projects that new residents, workers, students and visitors will generate an additional $89 million retail spend annually.


