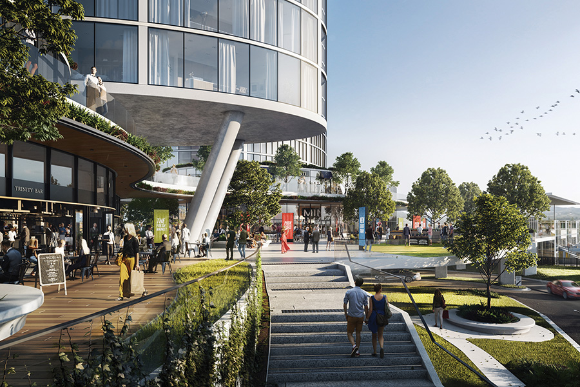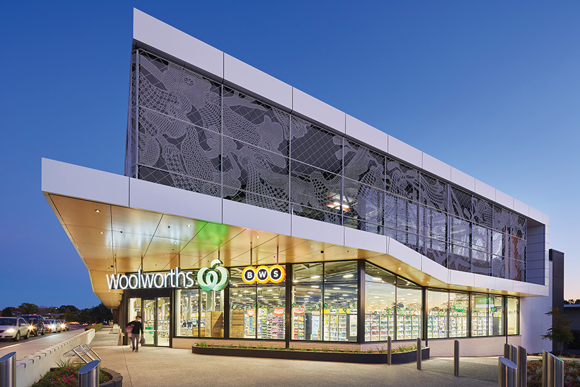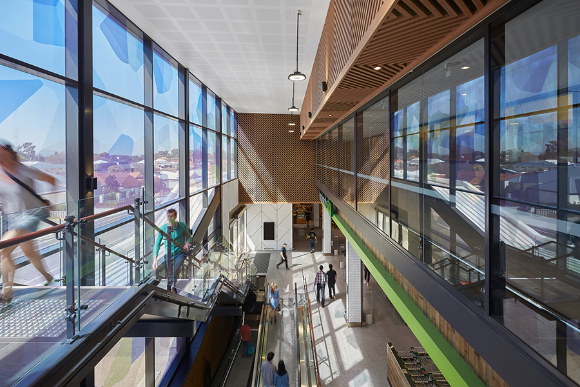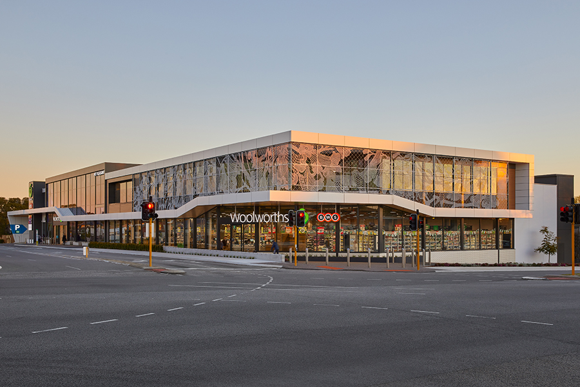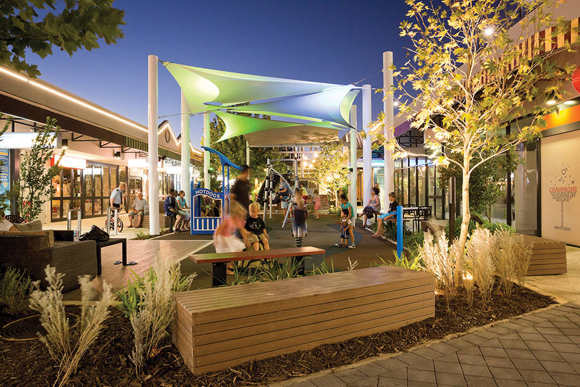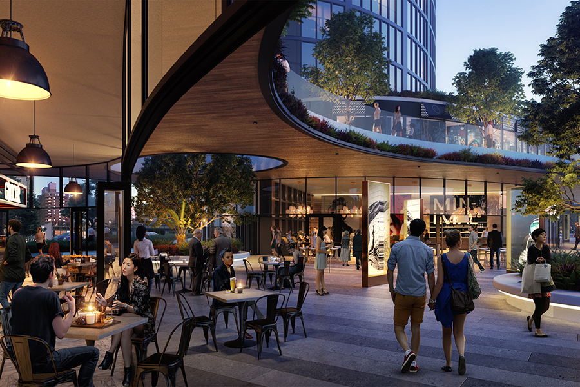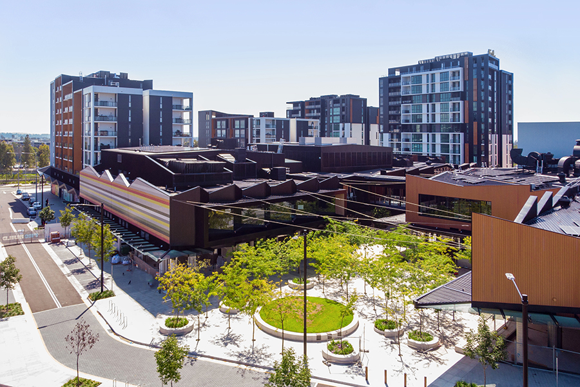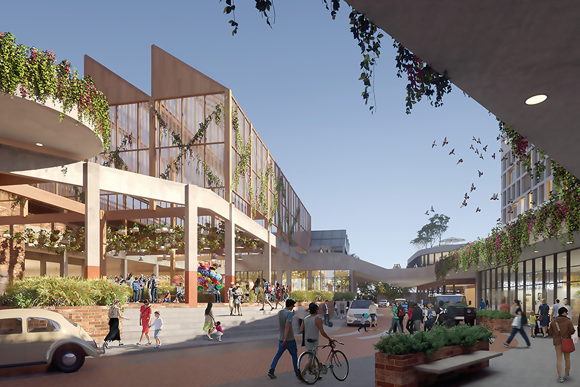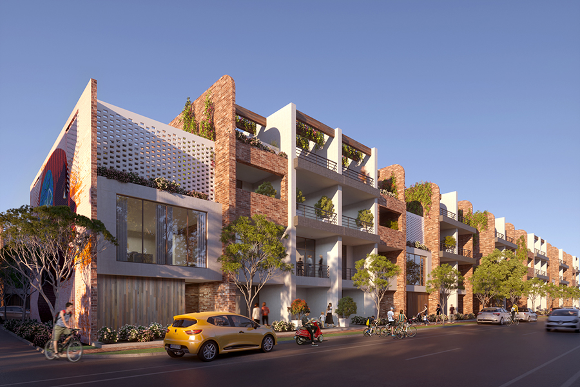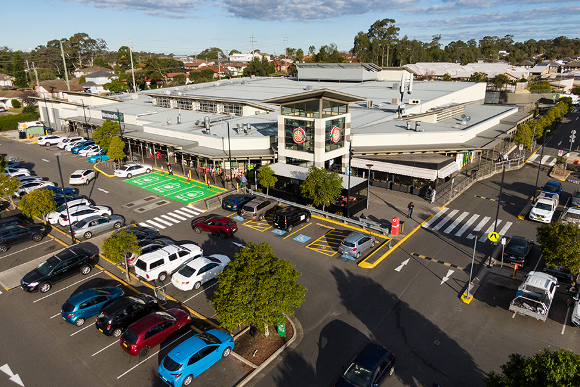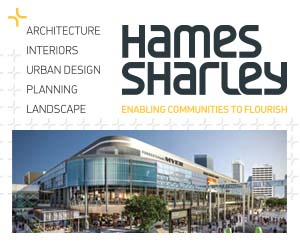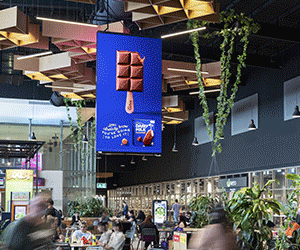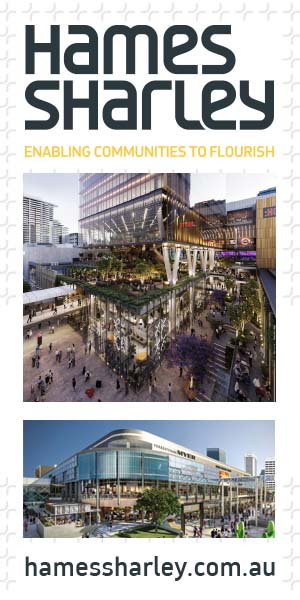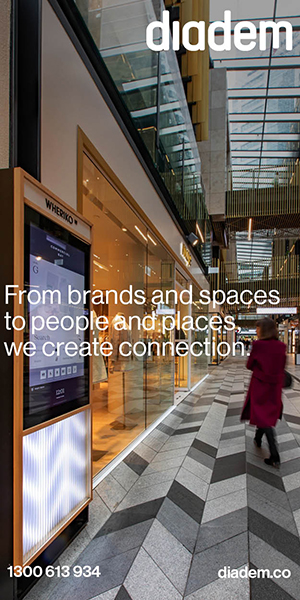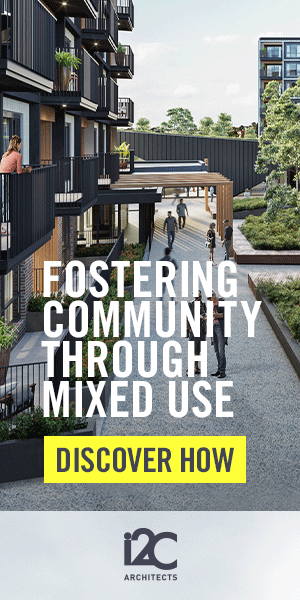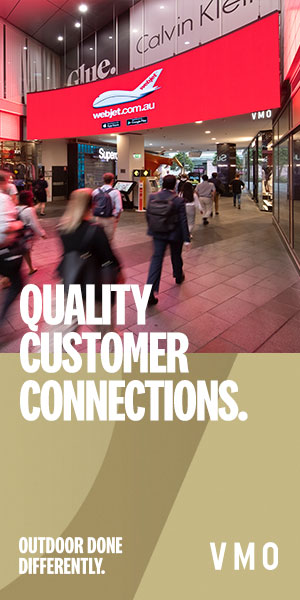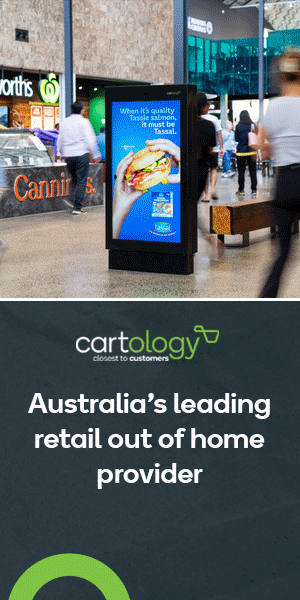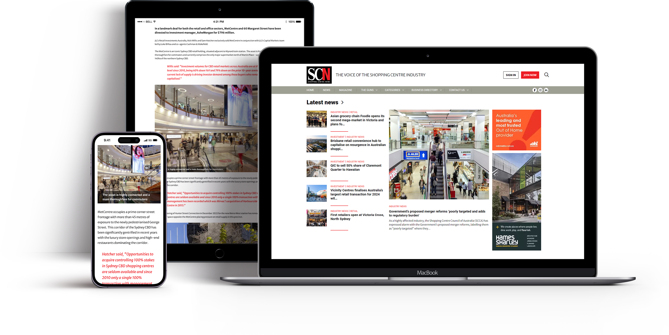In today’s rapidly urbanising world, landlords and developers face a pressing challenge: securing and utilising land efficiently amid rising costs and intense competition. In this feature article, the team at Hames Sharley explore how designers can navigate these complexities and deliver more with less by reimagining retail spaces and embracing integrated-use developments.

The perfect storm of balancing the need to expand supermarket floorspace with the need to house Australians has never been more important. And as the value and use of land soar into focus, convenience retail operators and developers understand that adding complexity to their retail paradigms is the future of retail in Australia – and design can help.
Land squeezed from all sides
Supermarket developers, landlords and operators are faced with the ongoing challenges of sourcing sites that need to achieve a lot more with a lot less. While densification creates opportunities for the network of supermarkets to continue to expand, the cost of the land required is also rising upwards. While rental levels are rising too off the back of inflation-driven sales growth, so too are construction costs, and the competition for sites with residential development is causing immense impacts to deliver the much-needed convenience to these growing communities.
For neighbourhood shopping centres (Mini Guns), there is mounting pressure too. The paradigm of 10,000m2 of retail supply occupying 30,000m2 of the site is counterintuitive with the challenge of densifying the model while respecting the value of land. The result is that the value and attraction of other typologies (especially residential) are encouraging existing and future owners towards alternate directions.
How can designers deliver more with less, and where are the right places to compromise? And how can retail operators and developers get the best outcomes for their brand and assets? Who wins, retail floorspace or housing?
Thinking outside the retail box
We believe retail operators and developers can win with complexity and multi-channel ‘integrated use’ – and design can help. By rethinking a site and adding complexity and value, we can unlock the value captured in historically large ‘lazy’ lots of dirt, and achieve exceptional results for our communities.
Shopping centres can ‘phoenix’ into a range of integrated-use assets including vertical housing, schooling, childcare, hospitality, lifestyle and healthcare, entertainment and sporting amenity, creating a previously single-dimensioned ‘Mini Gun’ site into multiple uses.
This isn’t simply about building a supermarket in a warehouse shell anymore. It’s about carefully applying the lessons we know about urban design, urban density, and customer experience balanced with the complexity of servicing, connectivity, and the noises, smells, and difficulties of delivering a supermarket large enough in the past are possible in the right locations, and large ‘old style’ sites can be considered as staged plays to deliver this complexity and unlock greater value.
How does this play out in the real world? Let’s unlock the value in three current market scenarios:
The large historic site >15,000m2
The ‘traditional’ shopping centre with associated servicing, car parks and specialty that has typically delivered a transactional ‘park/shop/leave’ retail experience is not only underserving its community but also underdelivering on the significant residual land value it occupies. To unlock its value, the play is to reduce its footprint to less than a third with additional uses above (and maybe even below) and offer today’s customers an exceptional experience. To do so, this scenario requires a robust master planning process, which must carefully consider both the optimal end outcome with flexibility for ongoing future change and consideration of the staging required to achieve it.
With densification and additional land uses on these sites, planning and pragmatics must be considered equally with the experience for end users. The new user journey is integral to this process of change, delivered through internal spaces and newly created external streets, squares and laneways that create spaces to dwell and enjoy beyond the transactional experience.
Reconfiguring parking and servicing for both immediate and future development and integration into the wider urban context must also be considered carefully. Finally, while creating ground plane value with generous landscaping and scale sounds at odds with the commercial outcome, the increased resident population occupying the additional uses will not only welcome this approach – but demand it.
The small urban site 4,000 – 6,000m2
These sites were previously deemed not large enough to cater for the supermarket’s needs in a location, but the community’s expansion now demands one. We are seeing more complex, infill sites not only provide a convenient retail outcome in an established area with an existing population but also the ability to include complementary uses in high demand in the infill locations. Childcare, allied health, wellness and commercial-type uses have become the new normal for these sites with vertical integration offsetting the higher cost of securing the land.
To unlock these sites, spatial planning, local planning and construction future-proofing are critical.
Vertical access and movement must be carefully considered for their impact on the ‘traditional’ supermarket trading floor while also providing convenient and legible access to upper levels. These sites also require new development to respond appropriately to the local planning controls including but not limited to height/overshadowing and importantly activated frontages that contribute to the ground level public realm. Other ground-level competing requirements for loading, servicing and access to parking all impose demand on the flexibility of ground-level retail too.
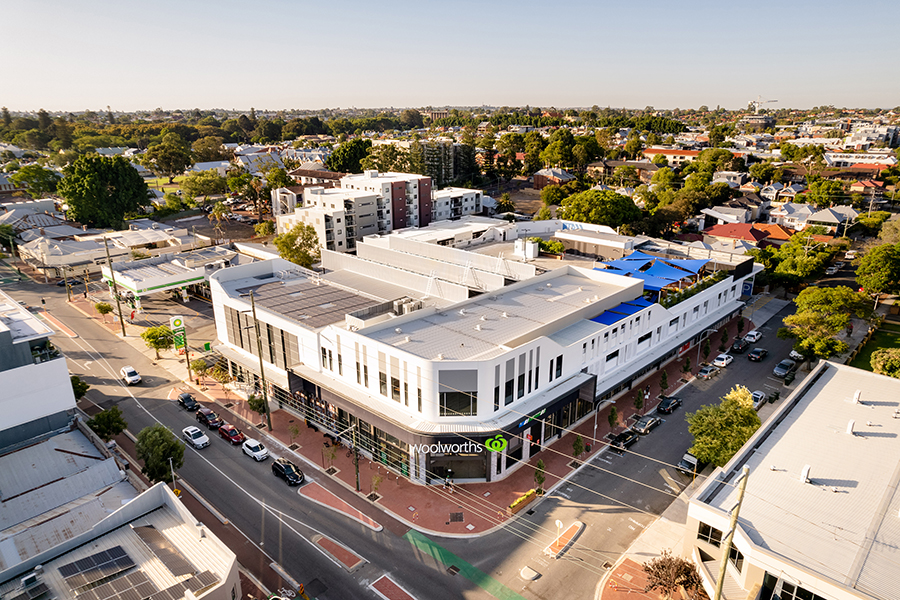
Woolworths Highgate
The traditional ‘supermarket’ footprint must adapt to accommodate these drivers, including reduced overall size (while maintaining trade floor size), glazed facades to address street frontages and non-traditional store layouts.
Supermarket chains continue to adapt and evolve their ‘typical’ store model as a part of this process, which includes new servicing and delivery models with smaller trucks, shared access, increased collection frequency and the use of truck turntables to maximise efficiencies. All of these require future-proofing construction considerations, to deliver optimal rental returns to offset costs in the initial construction phase.
The brownfield/heritage site
This site has the residual land area of the small urban site described above, but also features the historic built story to create a rich and authentic design and, more importantly, experience for the customer.
Similar to the infill sites, there is also the need for growing the supermarket network in long-established suburbs where either a gap or recent residential infill has increased the population, requiring additional retail floorspace to meet demand. Sites that have residual land around existing heritage buildings are becoming increasingly attractive, however, they come with unique challenges.
Projects of this nature involve careful consideration of community sentiment and planning constraints to preserve ongoing legacy, while providing new amenity for locals. These constraints can include strict curtilage lines or ‘exclusion zones’, building heights, setbacks, existing levels and servicing restrictions. A concentrated effort from all parties to explore compromises is essential to achieving a workable outcome.

Woolworths Nedlands, WA
Focusing on quality of design and materiality that is commensurate and complementary to the heritage fabric also places pressure on the commercial outcome, requiring the additional uses of commercial, food and beverage to support the overall financial viability of the development.
As designers, we know that density is a crucial issue that must be embraced as a guaranteed part of every built environment in the world’s future.
Optimising sites with more complexity and density is the future of retail in Australia – tackling this in neighbourhood shopping centres shouldn’t be seen as a problem to overcome, but an opportunity to unlock greater value for the benefit of all. Delivering complex convenience successfully means a bigger and better public realm, greater social inclusion, and better and more sustainable customer experiences for all communities.
This article by Hames Sharley features in the latest edition of SCN magazine.


